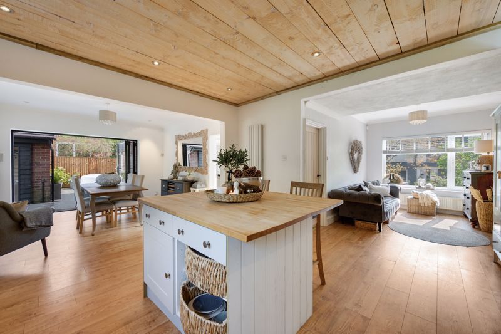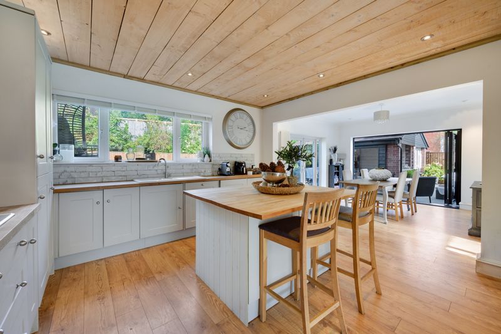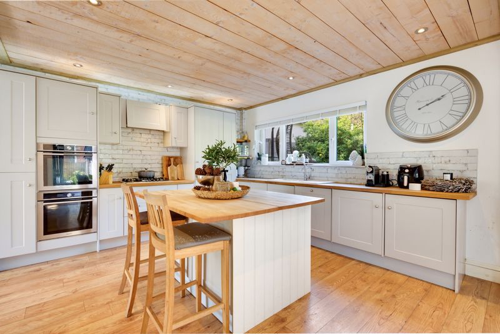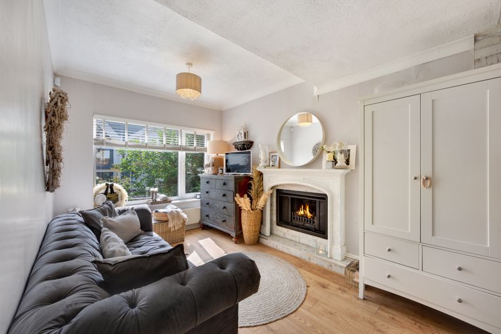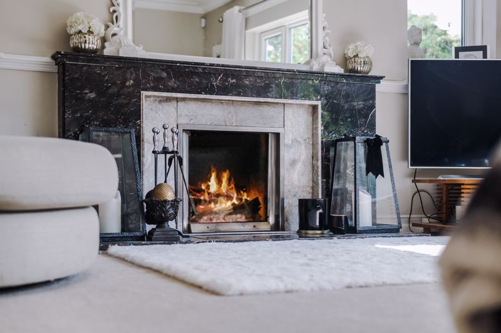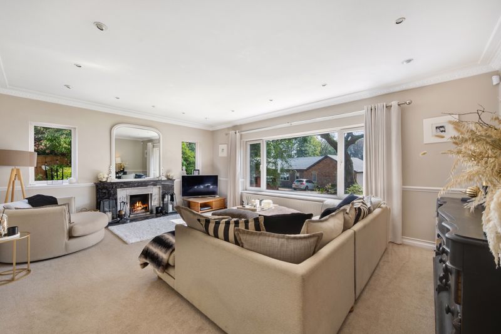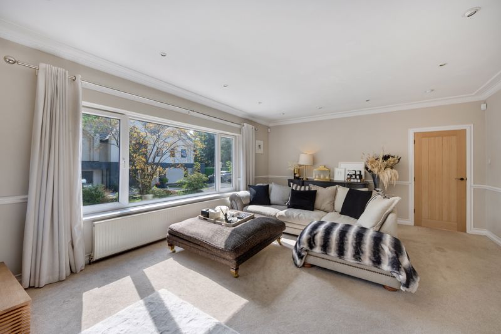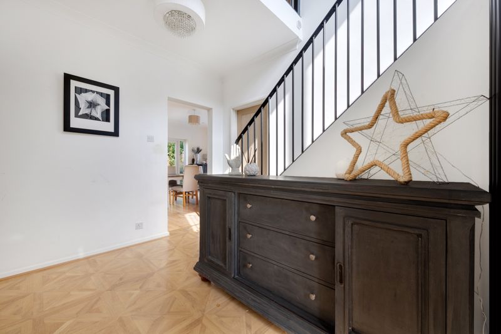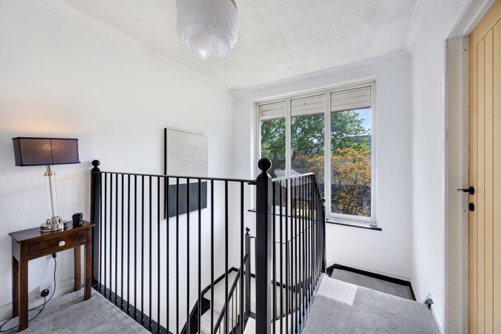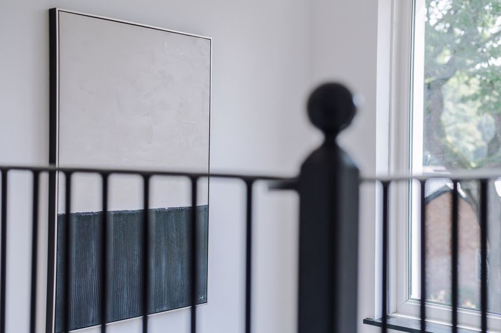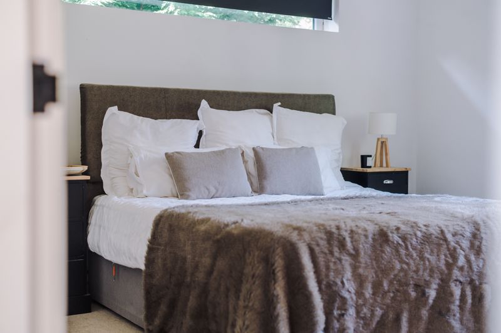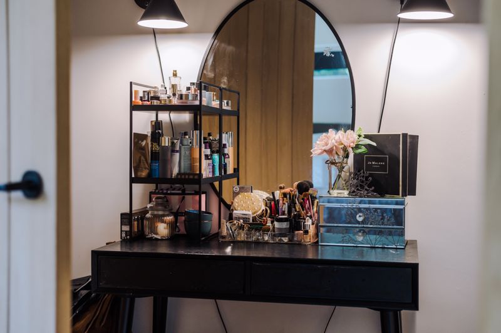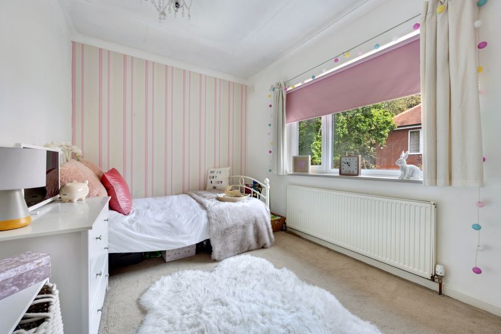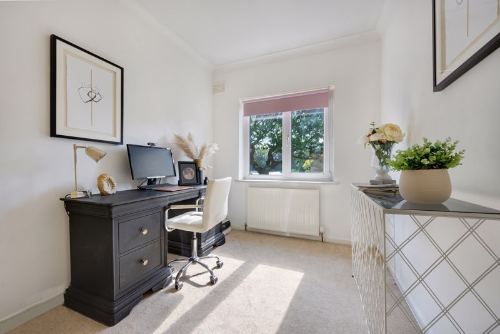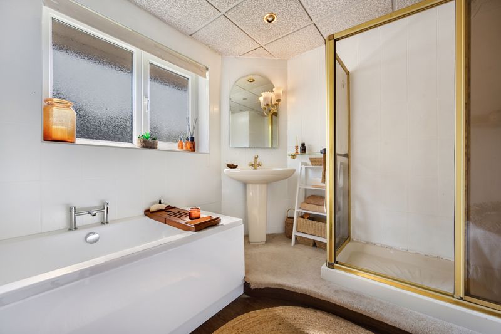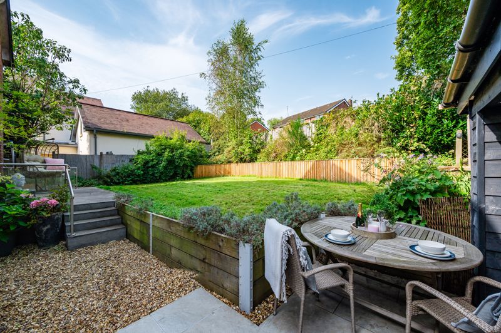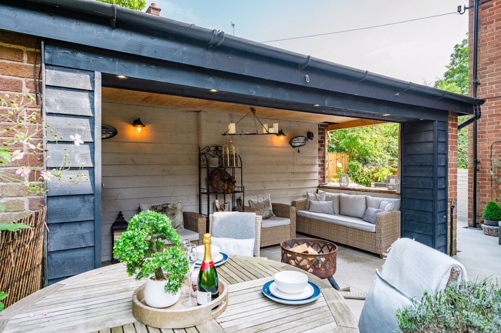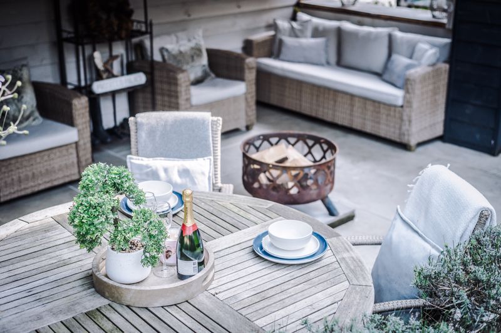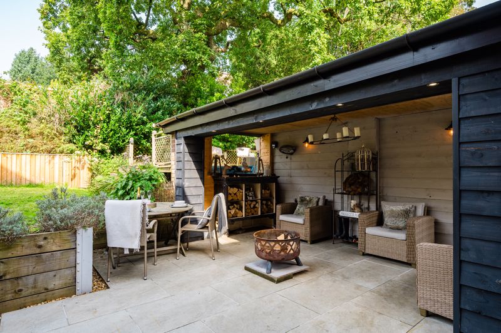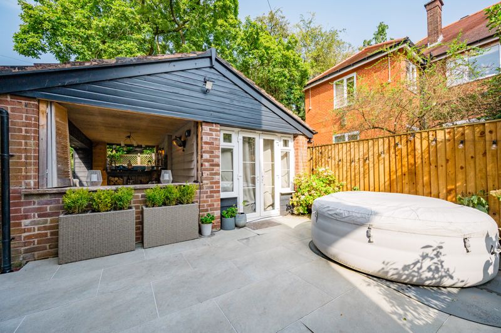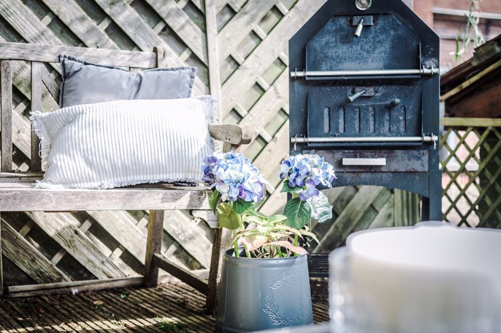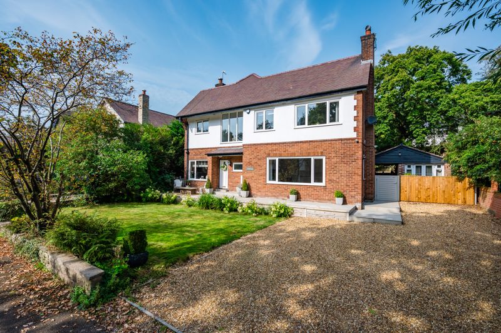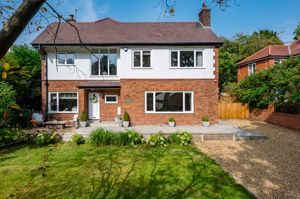Green Drive, Lostock, Bolton Offers in Excess of £650,000
Please enter your starting address in the form input below.
Please refresh the page if trying an alternate address.
Situated within Lostock's esteemed locations, Green Drive graces as a secluded thoroughfare. It can be found just prior to Briksdal Close, tucked away off Lostock Junction Lane. This private street belongs exclusively to the fortunate occupants of four detached residences, some of which have undergone substantial development, now boasting values exceeding 1.5 million pounds. In recent years, this tranquil cul-de-sac has undergone a transformation, welcoming an array of striking, distinctive homes. Amongst them, 'Lynden Lea' shines as an exquisite family home, having seen significant modernisation in key areas in recent times.
Spread across two levels, this four-bedroom family residence presents an opportunity for future expansion and enhancement. The generous loft space, boasting full ceiling height, holds the potential for additional bedrooms. Judging by the neighbouring properties, this home has the capacity to evolve into a million-plus-pound masterpiece.
A Warm Welcome
Pull onto the gravelled driveway where there is ample parking for at least three cars, before making your way to the covered entrance.
Enter into a well-lit, white-painted hallway, illuminated by a large window on staircase wall.
The warmth of parquet wood-style floor tiles extends seamlessly into the kitchen/diner.
Notice the carpeted staircase, embellished with sleek contemporary black metal spindles and handrails.
Beneath this staircase, a concealed guest cloakroom awaits, featuring a modern vanity basin, WC, and a stylish blue feature wall covering.
Luxurious Living
Head right, into the luxurious living room, a perfect blend of elegance and comfort. At the heart of the cream-decorated room, a wide marble art-deco style open fireplace, framed by a soft cream carpet, gives the room a sense of grandeur. Recessed spotlights in the ceiling illuminate the space with a subtle and welcoming glow. Flanked by two large windows on either side, along with a large window looking out over the lush green front lawn, this room is bathed in natural light throughout the day. A classic dado rail adds an additional touch of sophistication to this inviting space.
Culinary Delights
Spanning the width of the rear discover an extraordinary open-plan kitchen-living-dining space that seamlessly blends functionality and style.
The heart of this space is a cream shaker-style kitchen, featuring a central island unit adorned with elegant oak countertops. Above, a washed oak planked ceiling adds a touch of rustic charm, perfectly complementing the rich oak flooring underfoot.
The kitchen boasts a timeless yet modern appeal with rustic white splashback tiles that serve as a tasteful backdrop to the cooking area. It's equipped with all the essentials for culinary enthusiasts, including two built-in ovens, a 5-ring gas hob with a discreetly integrated extractor above, an integrated washing machine, dryer, and dishwasher, as well as a spacious fridge and freezer.
Wine & Dine
Adjacent to the kitchen, the dining area is defined by a pristine white ceiling. Bifold doors and patio doors gracefully open onto the rear and side gardens, creating an idyllic setting for hosting gatherings, barbecues, and watching children play in the outdoor haven.
Family Friendly
Just off the kitchen, there's a cosy snug room that maintains the open-plan concept while providing a more intimate space. A gas fire upon a marble tiled hearth adds warmth and ambiance, and a window to the front offers a pleasant view, making it a perfect spot for relaxation and unwinding.
Bedtime Beckons
Returning to the hallway, ascend the striking contemporary staircase to reach the first floor, where four bedrooms eagerly await your presence.
Straight ahead, you'll discover the master bedroom, adorned in a tranquil white palette, graced by the presence of two windows that bathe the room in natural light. On one side, a convenient walk-in wardrobe discreetly stows away all your dressing essentials and clothing.
Take a sneak peek into the ensuite, a cleverly designed space that repurposes a section of the original bathroom. Currently unfinished, it features a fitted WC and provisions for a shower, and a wash basin, promising convenience and modernity once completed.
Room For All
Towards the end of the landing, you'll encounter the second-largest bedroom, which offers a pleasant view overlooking the front garden. This room is awash with natural light, maintaining the same serene white décor seen in the preceding bedroom. Spanning the entire width of the room, black painted fitted wardrobes provide ample storage, leaving space for either a dressing table or a bed nestled in-between.
Adjacent to this room, the third bedroom looks out over the rear garden and boasts a distinctive feature wall adorned with striped wallpaper.
Opposite, the fourth bedroom has been cleverly repurposed as a study, although it easily accommodates a double bed, making it a versatile space that can adapt to your preference.
Serving the bedrooms, there's a partially renovated bathroom featuring a contemporary white panelled bath, alongside a vintage cream pedestal sink and a functional shower. The plumbing has been prepared to accommodate the addition of a new WC, offering further modernization potential.
Outdoor Living
Step into the recently landscaped garden, a masterpiece of outdoor design. What was once a double garage has been transformed into a spacious covered garden room, now serving as a sprawling seating area. This enchanting space is adorned with built-in shutters, wall-mounted heaters for year-round comfort. Porcelain tiles elegantly connect this lounge seating area to the patio, seamlessly blending indoor and outdoor living.
A set of steps, adorned with a glazed balustrade, gracefully ascends to a lush lawn featuring planted borders, and timber fence panelling adding a splash of colour to the landscape. Nestled in the corner is a separate decked patio, ideal for crafting delicious pizzas and basking in the sun's warmth.
Adjacent to the garden room, there is a versatile, fully transformed space that can serve as a studio, office, gym, or playroom, as well as a den or utility room. This area is well-insulated and equipped with its own dedicated electrical supply. Its interior boasts smooth plastered walls painted in a crisp white hue, and it's thoughtfully furnished with convenient USB outlets integrated into the walls.
Out & About
Nestled in the serene and exclusive neighbourhood of Lostock, this location offers a tranquil retreat while maintaining convenient access to essential amenities. Chorley New Road, situated nearby, seamlessly connects you to local shopping options, and a short drive will take you to Middlebrook Retail Park for your retail needs. For a more extensive shopping experience, the Trafford Centre is just a 25-minute drive away, or you can continue on to Manchester city centre, which is a mere 30 minutes by car.
For commuters, Lostock train station is just a few minutes' walk away, providing easy access to Bolton and Manchester in one direction, and Preston to the north in the other. Additionally, quick access to the M61 motorway, a couple of minutes' drive from the location, connects you to both northern and southern destinations, while Bolton city centre is just a 5-minute drive in the opposite direction. Families will find this location ideal, with convenient proximity to local schools, including the renowned Bolton School, and Lostock Primary School, which is just a short walk away.
Nature enthusiasts will also appreciate the abundance of outdoor opportunities at their doorstep, as this area boasts picturesque moors, hillsides, woodlands, and reservoirs waiting to be explored.
Click to enlarge
- Exclusive Detached Family Home
- Set On A Private Lane Of Only 4 Homes
- Scope To Extend/ Develop Subject To Planning/ Building Regs Consent
- Open Plan Kitchen-Diner-Snug With Island Unit & Bi-Fold Doors
- Driveway Parking For Three Cars
- Large Gardens With Multiple Patio Area
- Open Garden Room & Converted Studio/ Garden Office
- 3 Minutes Walk To Lostock Train Station Serving Manchester/ Preston & Beyond
Request A Viewing
Bolton BL6 4JS





