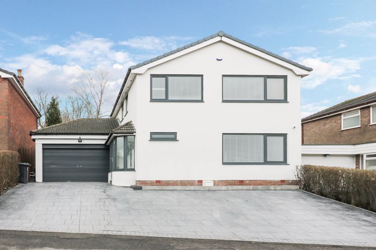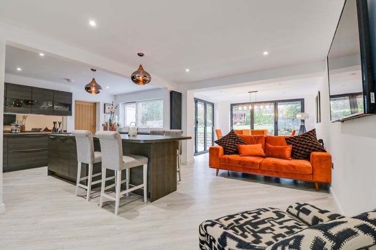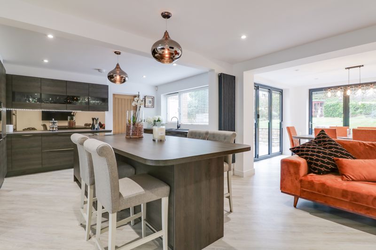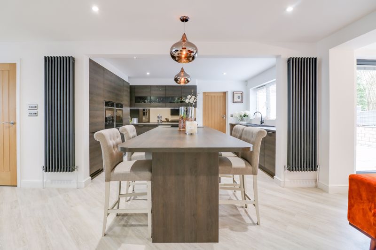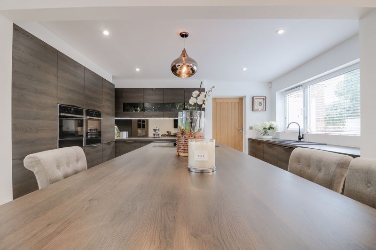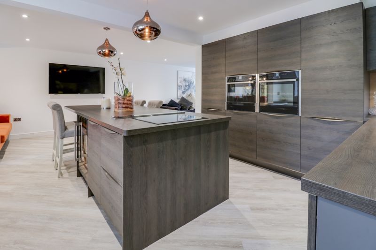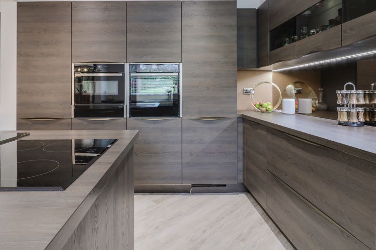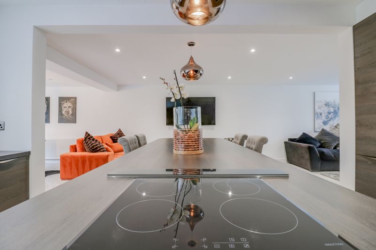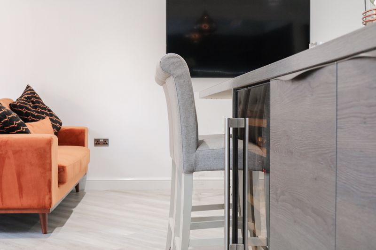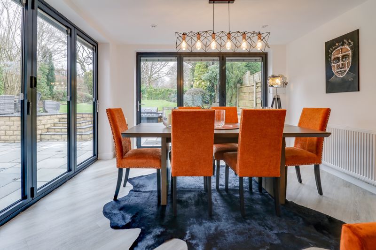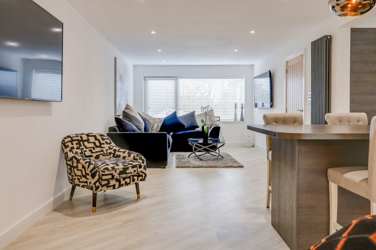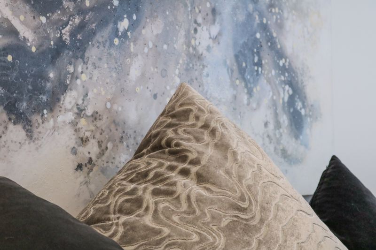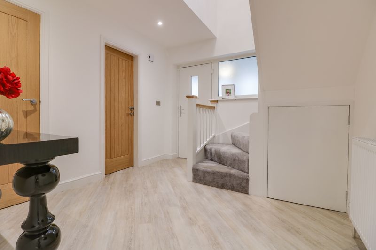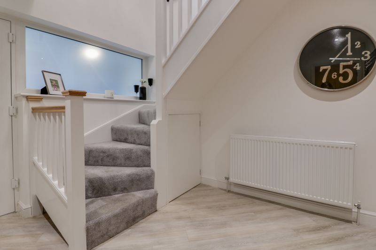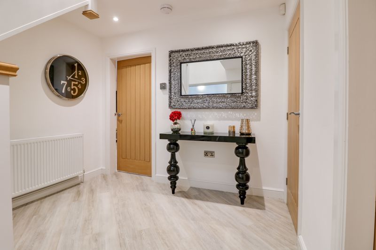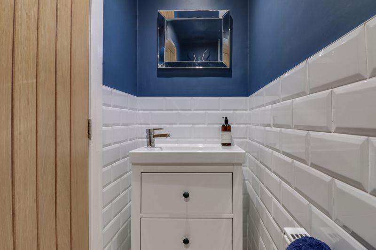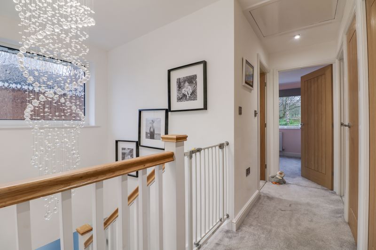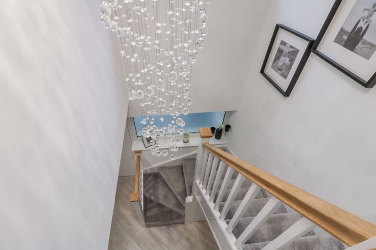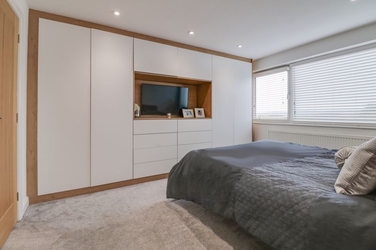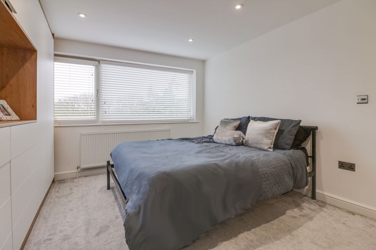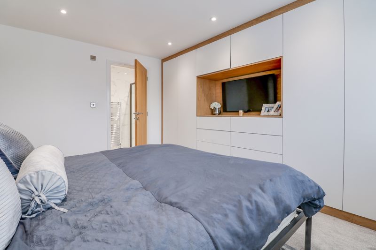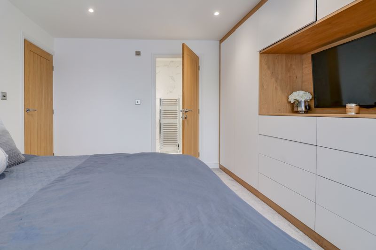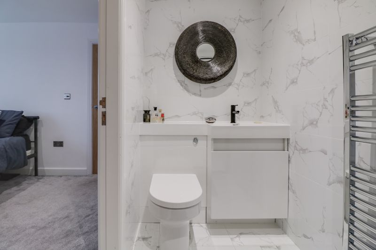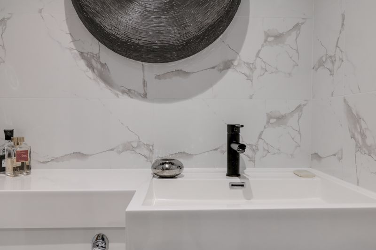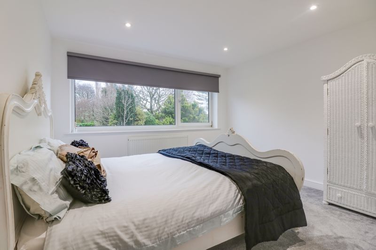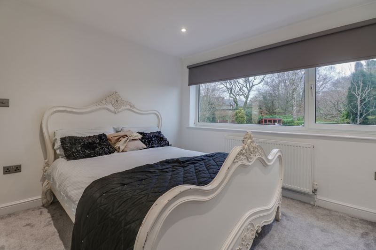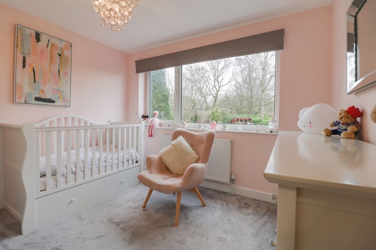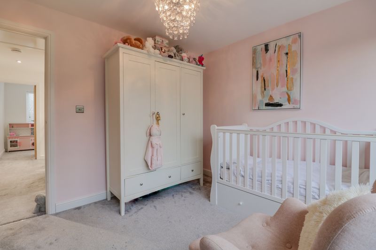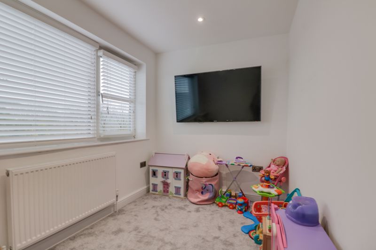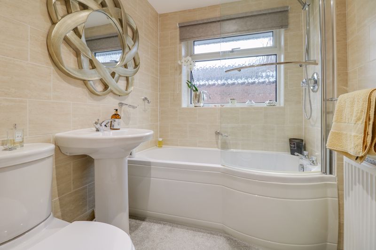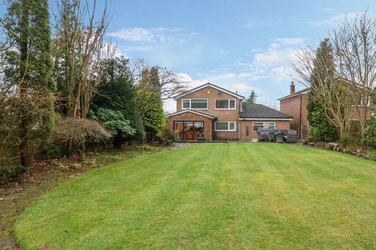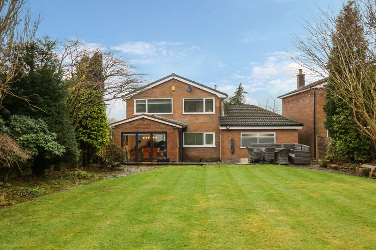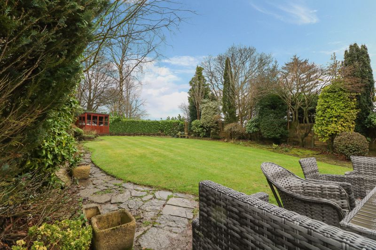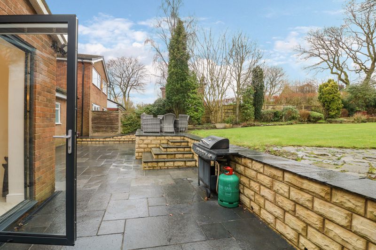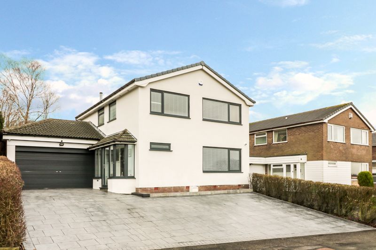Ashborne Drive, Summerseat, Bury £550,000
Please enter your starting address in the form input below.
Please refresh the page if trying an alternate address.
Looking for a luxury modernised detached family home in Summerseat?
Drive along the quiet and leafy Ashborne Drive and pull up outside the striking newly refurbished Number 3. Standing proudly amidst this mature cul-de-sac, immediately notice the contemporary newly k-rendered exterior.
Park up on the slate grey flagged driveway where there is plenty space for five cars and head towards the modern grey front door. Shake off your brolley in the handy porch before entering the bright and welcoming hallway.
The subtly decorated tones are carried off via the bleached oak Karndean flooring underfoot that flows right the way through the ground floor. To the right, a two-piece white guest w.c is finished with white metro tiling to complement the period blue walls.
Next door a storage cupboard is well placed to stash away all the coats and shoes.
Push open the oak door directly ahead to find a beautifully styled open plan living space.
Sneak a peek around the corner and move on into your fresh, exciting high spec Kutchenhaus kitchen. The epitome of cool contemporary culinary spaces, this show-stopping room is the real heart of the home. Newly remodelled, this light and airy space has been fashioned to create a real entertainer’s kitchen. The kitchen itself is fully encased in dark wood-grained cabinetry, skilfully arranged in a u-shape around a central four-seater island breakfast bar.
Sat within the breakfast bar is a four-burner induction hob with concealed electronic extractor and a wine chiller perfectly positioned near the stools. Above head, the newly plastered ceiling suspends two pendant lamps further emphasising the island.
With smoked glass splash backs, back-lit glass wall cabinets and extensive matching dark timber worktops, this show room standard kitchen is an aesthetic treat.
A composite granite sink with matching designer chrome mixer tap sits by the window to emphasise the garden views. Two integrated Neff fan assisted ovens, a large double height freezer with matching fridge and integral dishwasher, all seamlessly flow within the space.
An integral double garage accessed via the kitchen offers an electrically operated roller door, power and light with cold water supply, and plumbing for washing machine and dryer. There is plenty space here to use as a gymnasium. A doorway leads to private rear garden.
Back in the kitchen, move on through passed the bright orange sofas within the kitchen sitting area to the great sized dining area. Throw open the large bi-folding doors to both elevations and take the party outside to your al fresco dining area. Two large paved patios have been crafted, perfect for entertaining, and also ideal for a relaxed morning breakfast.
Before heading back to the hallway, check out the comforting family lounge area centred around a wall mounted TV point just by the front window.
Back in the hall, ascend the softly carpeted staircase as it winds up to the first floor. Above head, a feature pendant fitting sits perfectly in place to emphasise the height.
Head left to find the family bathroom. A three-piece white suite offers a w.c, pedestal sink and p-shaped bath with shower above all set off against beige wall tiling.
At the other end of the corridor your master bedroom awaits, tastefully finished with seamless handleless built-in wardrobes in a white finish. Edged with oak, with oak panelled recess housing the wall mounted tv point. Light and bright courtesy of the white wall finish and large window this sumptuous room provides the perfect space to rest you head.
Slide on into the master ensuite with low level WC, designer hand wash basin with modern under cabinet and contemporary black mixer tap. Opposite, a large walk in shower enclosure offers a rain shower delicately set against feature greyed marble effect wall and floor tiling.
Next door lies another beautiful double bedroom. Light and airy with a large window looking out over the expansive rear garden, this space is finished with white walls and soft grey carpeting.
Slip through the next door into the third bedroom, which also looks out over the garden. Decorated in subtle pink hues, this room is currently set out as a nursery.
Before heading back downstairs, step into the fourth bedroom, located to the front aspect of the house. Currently utilised as a playroom, this space would be perfect as a single bedroom or study should you wish to work from home.
Step outdoors to discover the huge rear garden, beyond the two-tiered patio, a large expansive lawn stretches out onto open fields and woodland to the rear. Surrounded by mature plant beds and timber fencing panels this private enclosed garden provides a great outdoor space for all the family.
Out and about
This delightful family home is just on the edge of the pretty rural village of Summerseat, in the Ramsbottom district of Bury. On the doorstep are a host of local amenities including popular schooling with amenities just a short drive away at Ramsbottom, Holcolme Brook, Greenmount or Bury Town centre. There are great commuting links with the M66 Motorway close by making the property highly accessible to all.
The popular Summerseat Garden Centre is just a short walk away for those that love to garden, shop of enjoy a spot of afternoon tea in the café. Falshaws ice cream farm shop is just around the corner too!
Ashborne Drive is a spacious and immaculate home in a secluded corner of suburbia. If you crave country living, with a splash of contemporary conveniences, in an uncompromising location – Number 3 Ashborne Drive eagerly awaits your visit.
Click to enlarge
- Modernised Detached Family Home
- Four Bedrooms
- Master With Ensuite
- Modern High Spec Open Plan Living
- Contemporary Kitchen With Large Breakfast Bar & Wine Cooler
- Dining Area With Bi-Folding Doors Onto Garden
- Large Private Rear Garden With Fields Behind
- Driveway For Several Cars & Large Integral Garage
- Brand New Garden Room With Patio & Glazed Balustrading
Bury BL9 5PD
Newton & Co





