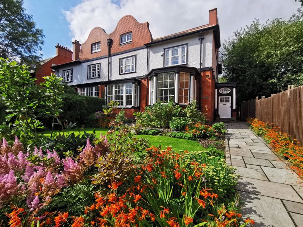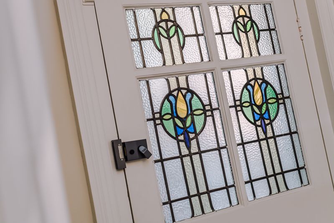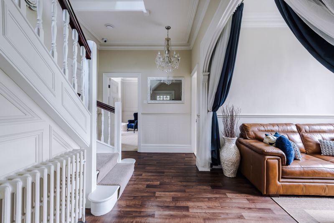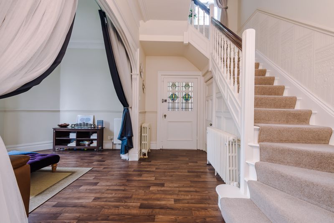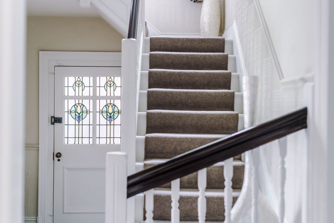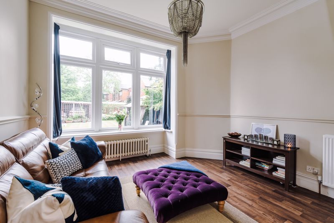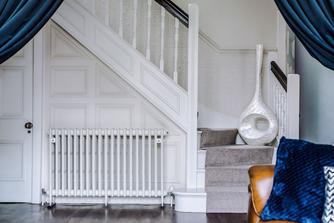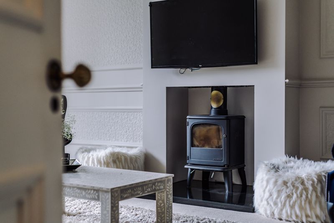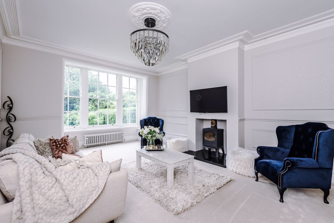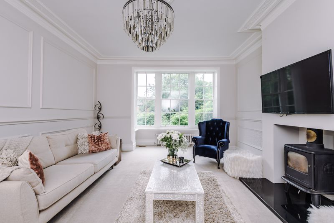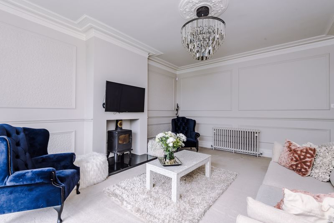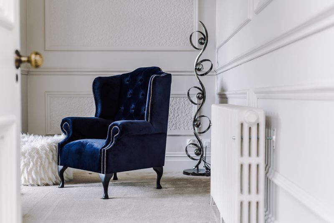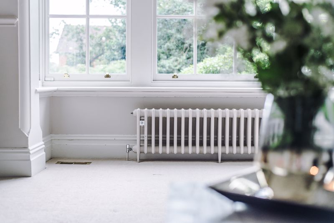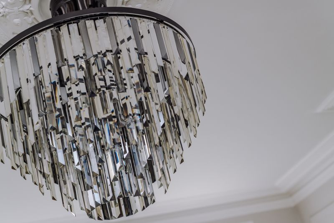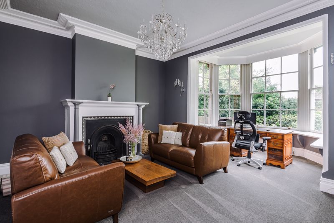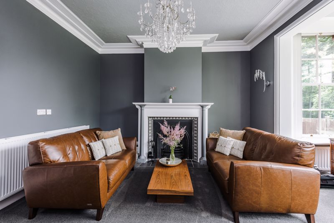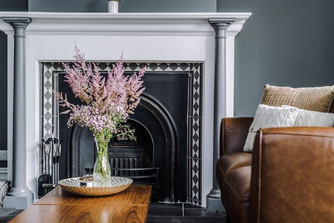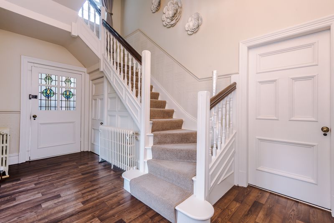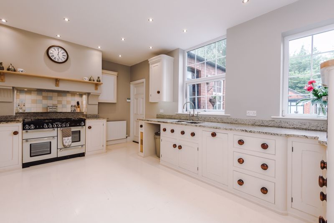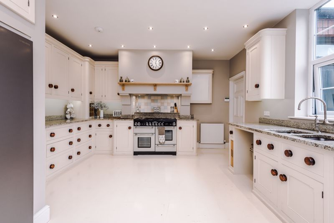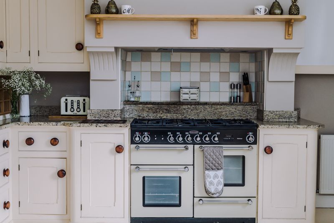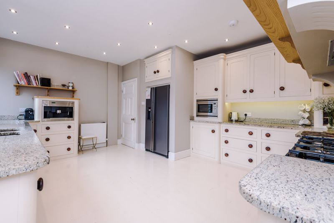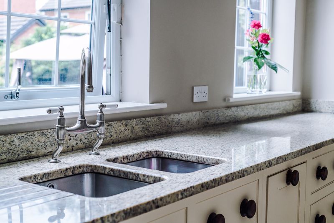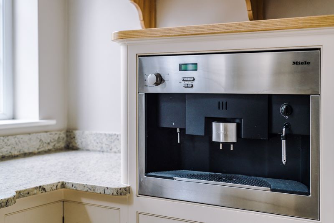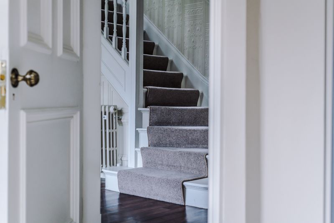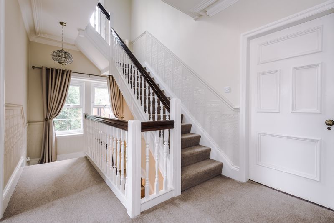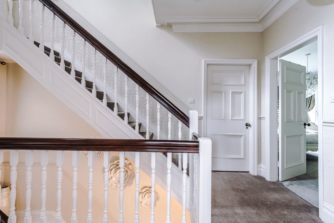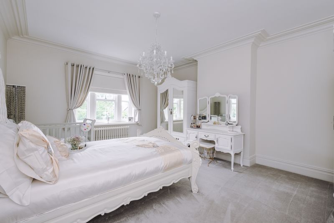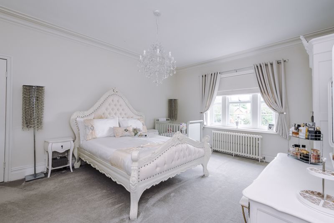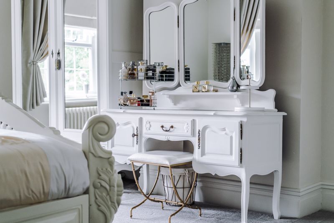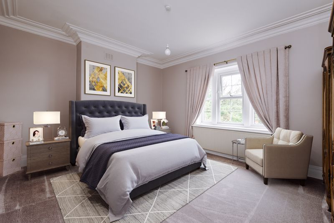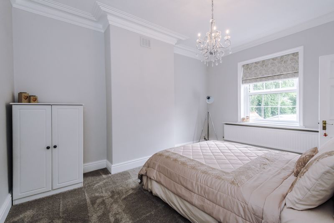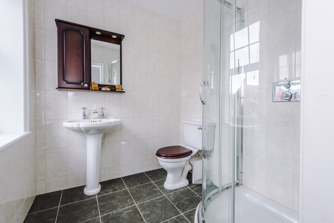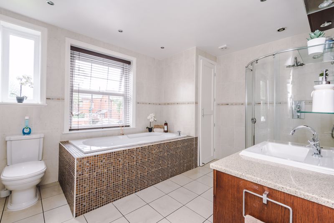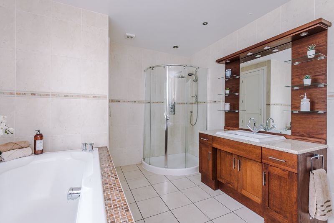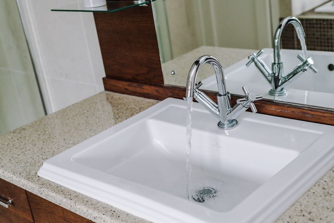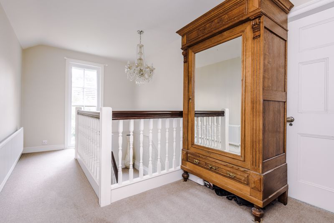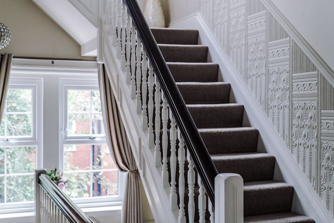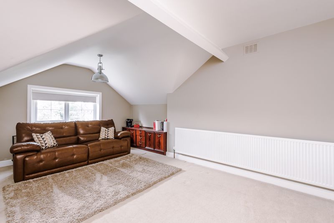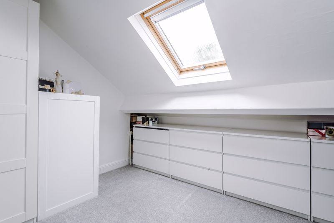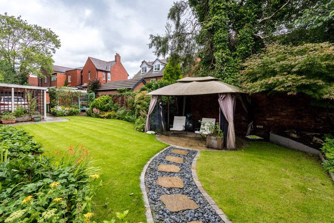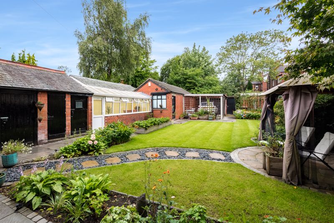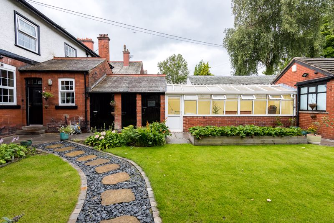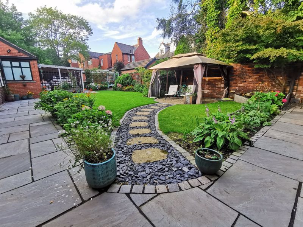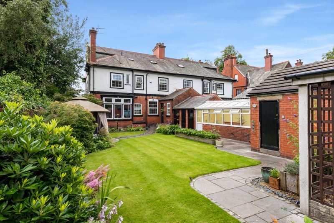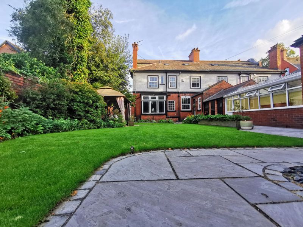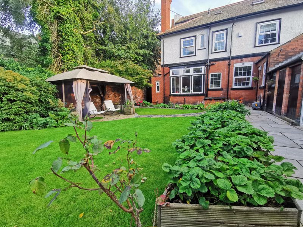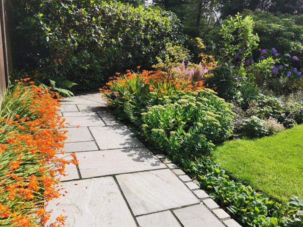Chorley New Road, Heaton, Bolton £550,000
Please enter your starting address in the form input below.
Please refresh the page if trying an alternate address.
For spacious family living in one of Heaton’s most sought-after postcodes, look no further than Brentwood, 172 Chorley New Road.
Follow the hedge row as you meander through the pathway past the flourishing front garden to reach the grand front entrance door to this immaculate six-bedroomed family home.
Immediately sense the grandeur of this fabulous home as you step through the original stained-glass porch door into an opulent and welcoming hallway.
Beneath the open white panelled wooden staircase to the left is ample space to stash your outerwear, with a pendant light above casting light upon the traditional cornicing, high ceilings and neutrally-toned walls.
Screened by opulent curtains, the timber flooring beneath foot flows through into the first of three reception rooms. Neutrally decorated, this light and airy room courtesy of the rear bay window provides a perfect welcome for guests to this grand home.
Opposite here, a second reception room is flooded with light courtesy of five double glazed sash windows set in the large south-facing bay window.
Chandelier lighting above instils a sense of grandeur to this heritage grey room, with a cast iron open fire set within a stone surround exuding warmth and welcome to all within.
Returning to the entrance hall, slip through the first door on the left to discover your overly spacious yet sumptuously cosy lounge.
Look out through another large bay window over the peaceful and private front garden: this snug is your sanctuary of solitude when you need it most.
A woodburner stove set on a striking back hearth provides a warming focal point to centre your furniture around, perfect for those winter months.
Recently plastered and painted, this property has been lovingly restored throughout perfectly blending modern finishes with period features more so evident in this living room with covings and wall panelling featuring inset Lincrusta wall coverings all in a light and natural finish that flows through the space.
A chandelier set in a ceiling rose above head twinkles above the soft cosy creamy carpet.
Next door, discover the culinary heart of the home, a delightful and stylish handmade ‘Mark Wilkinson’ kitchen.
Bright and airy, a combination of calming décor, generous glazing and natural light make this space feel so open.
Cream painted solid wood to the floor blends perfectly with the caramel and latte tones of the walls.
Granite worktops sit above a range of bespoke ‘in-frame’ cream drawers and units, with under cupboard lighting working in harmony with the inset spotlighting overhead. Large hand-crafted wooden cupboard handles complete the look.
A free-standing ‘Range-style’ five-ring gas oven sits within a built-in chimney providing a warming focal point to the space. Ceramic splashback tiles in similar hues sit behind.
Other integrated appliances include a Miele Microwave and coffee machine, whilst a double under-counter sink sits beneath the window, with its glorious outlook over the rear garden.
From the kitchen, step directly into the utility, from where you have access to the most practical areas of the home.
Fitted with a range of cream ‘shaker’ style wall and base units and topped with a timber style worktop which includes a stainless steel sink, there is also plumbing for your washing machine, and tumble dryer. A really useful space where you can drive into the rear garage or carport after a shopping trip and take the food directly through the door of the utility into the kitchen – no need to traipse through the whole house.
Also on the ground floor, discover a cloakroom, ideally placed off the entrance porch with w.c and corner sink unit for guests to freshen up. With ceramic tiling to mimic the cream and green borders from the lobby.
Back in the hallway, take the softly carpeted spindled staircase up to the first floor and emerge onto an open and spacious landing, where a double sash window draws in light from outside. The same notably decadent Lincrusta panels adorn the walls throughout the stairs and landings.
Turn right and check out the luxuriously designed, contemporary ‘Villeroy & Bosch’ family bathroom.
Tiled in sandy tones with flashes of mosaic bands, this light-filled space benefits from two windows in addition to a sprinkling of inset spotlights.
Sink back into the large indulgent built-in bath, highlighted by copper coloured mosaics.
A bespoke timber fitted vanity unit comes complete with Corian top and mirror with complementary inbuilt lighting.
In addition to a handy storage cupboard, this room of refreshment contains a separate walk-in enclosure with double shower head.
Explore the master suite. With views out of the window to the treeline at the front, this room has a spacious and airy feel.
Light streams in through the lavishly-sized window, filling the sizeable bedroom.
Next door, another sizeable bedroom overlooks the leafy front garden through another beautiful window and contains space for a variety of furniture within its neutral surroundings.
Your third bedroom is peacefully located to the rear of the house, once more overlooking the perfectly landscaped garden through its characterful window.
Slip through into the en-suite. Fitted with white, gleaming fixtures the suite includes w.c, pedestal sink and a corner shower enclosure.
Back on the landing head up to the second floor to discover three more bountiful bedrooms, all neutrally decorated. Perfect for children – there is no need to squabble over ‘who gets the best room’ in this house – with six unique and inviting bedrooms, how can you decide?
One unfinished bedroom is currently being worked on and set up ready for a possible ensuite whilst nestled amongst the other bedrooms, off the second floor landing is another handy w.c.
Step outside the utility door and explore your own garden oasis.
Immediately before you, lies an Indian stone pathway that leads to a patio, with neat stepping stones sweeping through the immaculately turfed lawn – perfect for playing ball games and a spot of sunbathing.
Bordered by a lush collection of mature shrubs and planting, discover a garden that comes into its own from Spring through to Autumn, with flowers that bloom throughout the seasons and beds that supply strawberries, raspberries, blueberries, gooseberries and apples.
Walled and private, this garden is a true refuge from the worries of the world.
Beyond this, a large garage and covered carport provide comfortable parking for up to three cars all accessed off Back Chorley New Road. There are also three storage outhouses along with a glazed garden room.
This impressive and helpful home is fitted with a comprehensive home automation system including remote controlled independent heating, light controls with sensors in every room with no need to turn on switches and shutters that can also be controlled from anywhere. This is a home that combines technology and the elements to a clever degree. And even better still, a saving on those energy bills.
The same exacting standards of technology flows to the exterior too. Externally lit by spotlights controlled with routines that can flick from ‘sunset’ to light up once the automated shutter opens upon your return.
What better sight to behold after a day’s work, than the warm welcome of home?
Out and about
Location, location, location. Number 172 Chorley New Rd really epitomises this expression.
Families could not be better placed, with two of the most sought after local primary schools - Markland Hill and St Thomas of Canterbury – only a stone’s throw away.
Also located opposite the independent Bolton School’s pavilion and main tennis courts, the main school is less than a half mile walk, whilst equidistant in the other direction is Clevelands Preparatory School.
Located in Heaton’s premier area, once brimming with mill owners’ mansions, discover one of the more famous manor houses, now converted into of-the-moment restaurant, Retreat. While others travel from miles around to see and be seen, you can access it from your doorstep.
Take a walk to the legendary Victoria Inn, locally known as Fanny’s and indulge yourself at their champagne bar.
Why not earn your thirst-quencher first? Pull on your walking boots and head towards the west Pennine moors, only 20 minutes’ walk away. Drop in at Bob’s Smithy for lunch in a countryside setting. High Rid Reservoir is also so close by.
Those keen on walking can walk in the opposite direction to the moors and be in Bolton town centre within roughly half an hour (your local David Lloyd gym is en route).
For commuters, you’re ideally placed between Bolton and Lostock train stations, for journeys north and south. For a day’s shopping in Manchester, the walk to Lostock station is a pleasant one; upon crossing Chorley New Road, walk along the cycle path for 20-30 minutes.
Middlebrook is also only a mile and a half away, with all its supermarkets, shops and amenities.
Surprisingly private given its accessible location, 172 Chorley New Road offers all the convenience of the city alongside the comforts of the countryside.
If you’re ready to strike that perfect balance of location and lifestyle, then visit us soon.
Click to enlarge
Bolton BL1 4PF
Newton & Co





