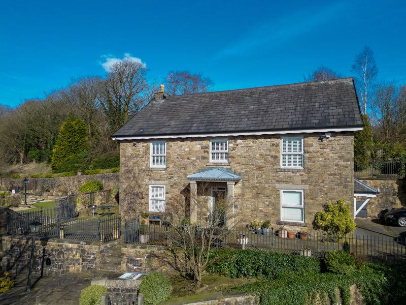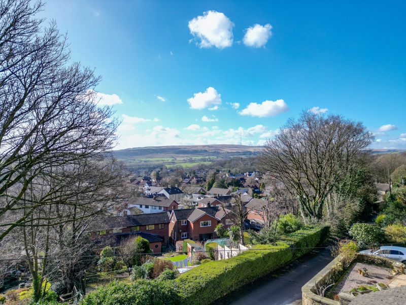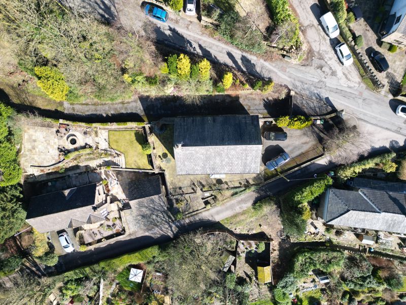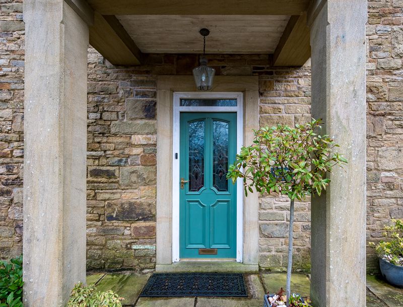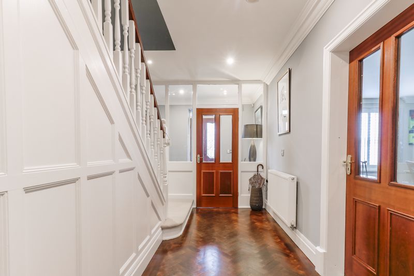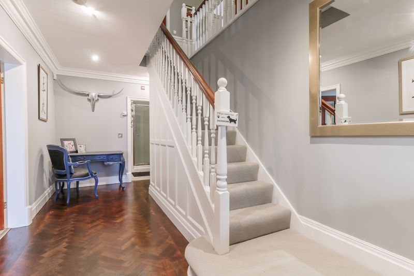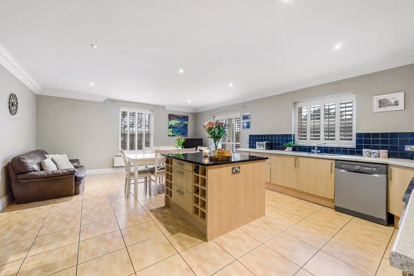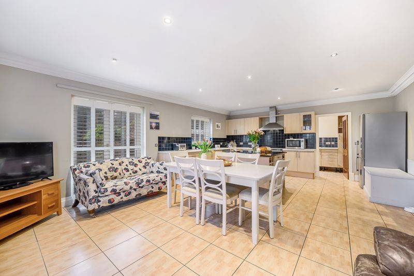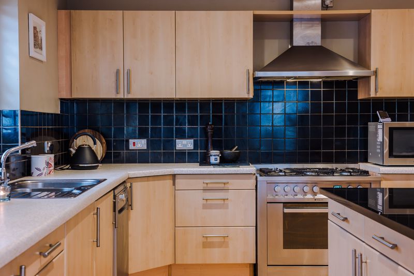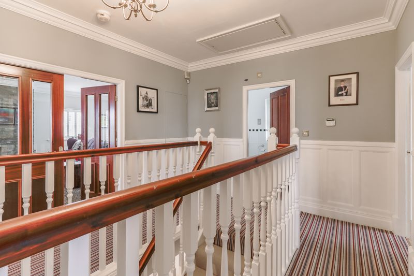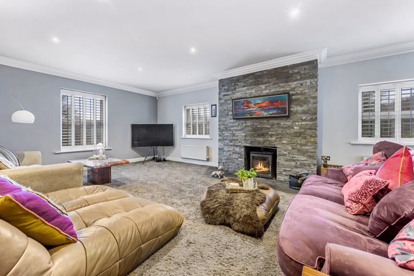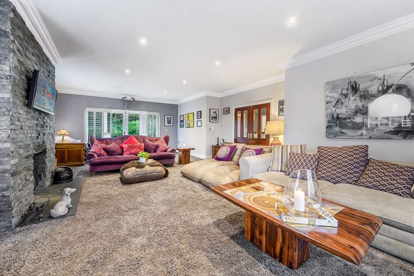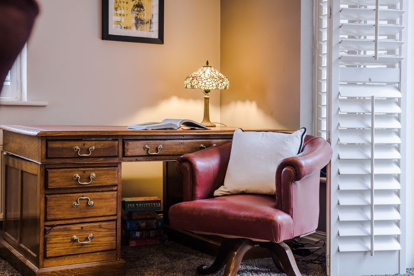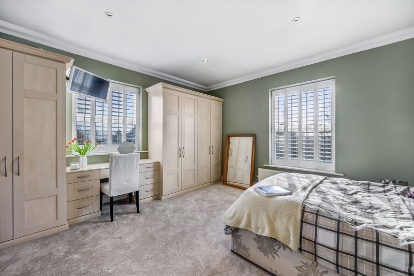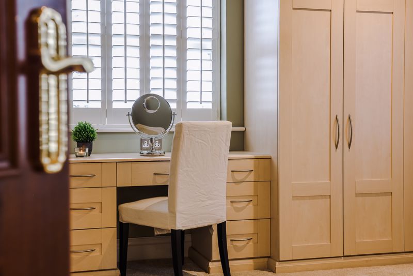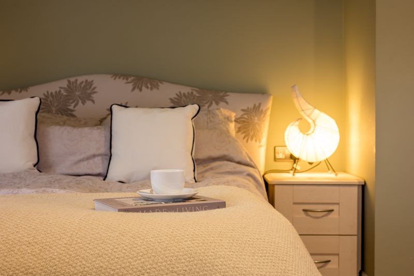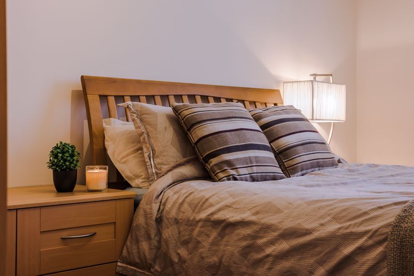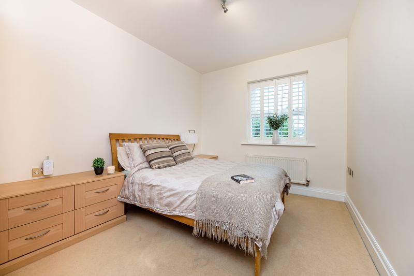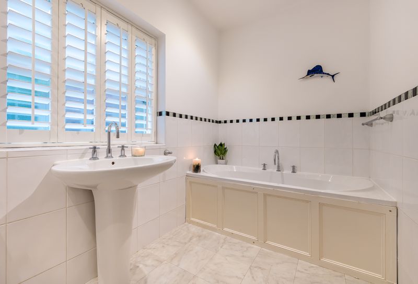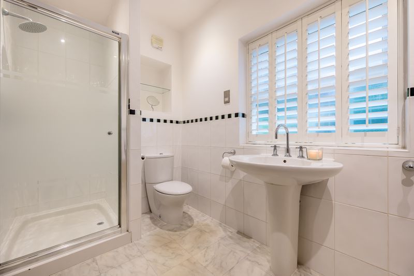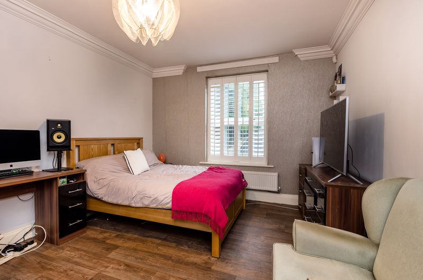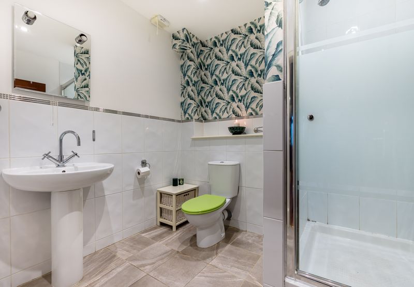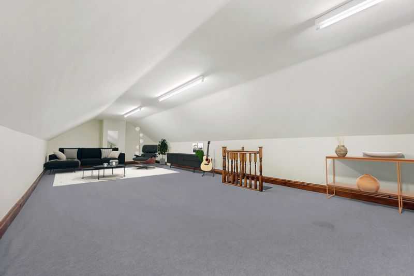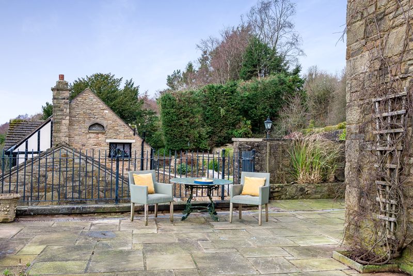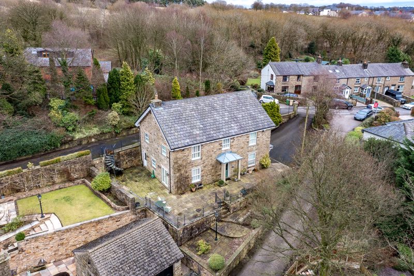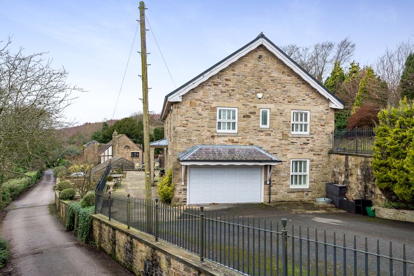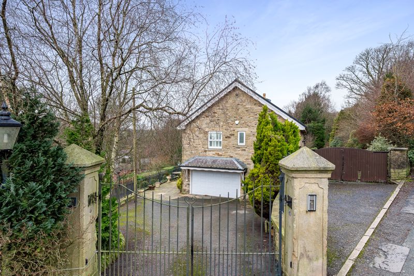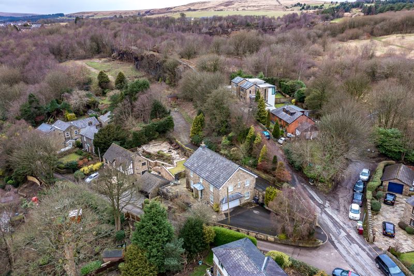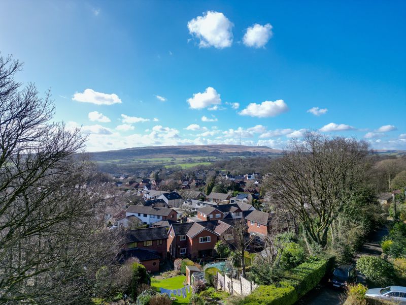Rock Terrace, Egerton, Bolton Offers in Excess of £585,000
Please enter your starting address in the form input below.
Please refresh the page if trying an alternate address.
Nestled at the start of the Pennine Moors, fringed in fields and woodland, only a short walk from the Last Drop Village, local schools, parks and amenities, discover an utterly unique home at No. 19, Rock Terrace.
Utterly unique
A solid, stone-built home, Quarry Lodge stands imposingly above the quiet, unadopted road below, handsomely Georgian in its symmetry, proportioned and pillared entrance, yet utterly modern in its contemporary comforts – built in 2000.
Pull through the electric gates and onto the driveway, where there is parking for two or more cars alongside an integral garage. You can also access Quarry Lodge from stone steps to the front, making your way directly to the shelter of the stone portico entrance.
Stepping into the porch, note the easy access from the integral garage, ideal on days of inclement weather, before emerging into the broad and bright entrance hall.
Redecorated throughout by the current owners, contemporary shades of denim blue and crisp white adorn the walls and wood panelling of the stairs, whilst gleamingly polished parquet flooring extends underfoot.
Set on the site of what once was the weighbridge to the old quarry, traces of its history can be seen in the land attached to the home (also available to purchase by separate negotiation). Built in 2000, stone-built Quarry Lodge sits in sympathy with its surrounds.
The heart of the home
Turning left, make your way through into the spacious, open-plan dining kitchen, the heart of the home. A natural place for family and friends to congregate, flooring is practically tiled underfoot, with ample space for both a dining table and settee, for socialising and relaxation. Shuttered windows draw in an abundance of light, whilst French doors open to provide instant access out onto the patio.
Sociably styled – open to the dining and living space within the room, the kitchen cabinets run in an L shape, providing plenty of storage. Appliances include an electric cooker with gas hob, extractor hood and dishwasher, with ample space for a fridge-freezer. The central island is stocked with storage and wine racks, with power points and black granite worktops.
Tucked away to the rear is a handy and sizeable utility room, with further storage and plumbing for washer and dryer.
Accessible living
Returning to the entrance hall, directly across from the front door is an accessible ground floor shower room, part tiled and furnished with shower, wash basin and WC. Next door, there is a large and light downstairs bedroom, dressed in neutral tones, cosily carpeted and with fitted furniture providing plenty of storage.
Ascend the elegant staircase, with its formal striped carpet, to arrive at the upstairs landing, where refreshment awaits in the family bathroom ahead.
Enjoy a relaxing evening soak in the centrally filling bath in this spacious bathroom, also furnished with separate shower, wash basin and WC.
Relax and unwind
Turning left from the top of the stairs, double doors, part glazed to provide a tantalising preview, open to the living room.
Brimming with light, shuttered windows and French doors to three sides invite the light in whilst framing far reaching views out over Belmont, Rivington and, on a clear night, to the cosmopolitan glow of Manchester city centre.
Warmth emanates from within the Welsh slate feature chimney breast, where a log-burning stove roars invitingly. The ultimate room in which to entertain, relax and unwind, the gentle decorative motif of soft grey and white continues from the hallway, with luxurious wool carpet underfoot. Admire the hallmarks of this home’s fine build in the layered cornicing and solidity of the stone walls, providing comfort and protection even during the stormiest of winter weather.
On sunny summer days, throw open the French doors and escape to the garden, where an elevated border is brimming with mature planting.
Versatile rooms
Coming out of the living room, turn right to arrive at the fourth bedroom, currently serving as a home office, with fitted wardrobes and desks providing ample storage. Working from home is convenient, served by reliable broadband speeds and with fantastic views out over the countryside through the shuttered windows.
Soak and sleep
Making your way around the landing, discover the third bedroom, furnished with fitted storage, dressed in calming colours and with plenty of space for a double bed.
Soothing sage green paints a peaceful palette to the walls of the master bedroom, nestled to the front of the home. Spacious and serene, cream coloured wardrobes and fitted furniture including a dressing table, provide so much storage, whilst there is still ample space for a king-size bed. Light streams in through shuttered windows to two sides, framing idyllic views out over the quiet countryside.
Refresh in the ensuite, part tiled and furnished with wash basin, WC and shower.
Upstairs, make your way to the games room, a versatile room, where planning permission has previously been granted for the addition of two dormers. A space with huge potential, consider transforming this room into your own master suite with dressing room and luxury ensuite with incredible views out over the countryside. For those with large families, it would also be possible to transform this area into two bedrooms.
Garden & Land & Potential
Outside, stone patios provide plenty of places to sit and enjoy the sunshine, whilst to the rear, a large area of shrubbery would be ideal for the installation of a sundeck, to make the most of the incredible views over the moors and countryside.
Subject to separate sale, there is also an area of woodland and land available for sale, accessible via a gate, where plans were passed 10 years ago for the development of a new eco-home, adding to the great investment potential of Quarry Lodge.
Out and about
Nestled at the start of the Pennine Moors, from the front door, step outside and explore the many walks available on the doorstep. Roam the moors, wander through the fields across the way and come out at the Last Drop Village.
Turton Golf Course, with its new restaurant, is only minutes’ away for walks and perfecting your swing.
Walk into the heart of Bromley Cross, only 15-20 minutes away, where you can find a whole host of amenities including a Co-op, a Post Office, an off licence and a takeaway.
Families are well placed for local schooling, with Turton High School within easy walking distance and both Egerton and Eagley Primary Schools alongside St John’s Bromley Cross on hand.
Children are also well catered to by a number of local leisure facilities including Egerton Park, also within walking distance via the side road.
Pick up your shopping at the local Sainsbury’s, enjoy lunch at the coffee shop in the village and reward your country walks with a thirst-quencher in one of the local pubs, including The Flag, conveniently close at the bottom of the lane.
Commute with convenience along the local A-roads and motorway links, and by rail from nearby Bromley Cross Station – a 15–20-minute walk away.
With ample scope to work from home, raise a family and enjoy the local countryside, Quarry Lodge is a spacious home with the scope to mould it to your own needs.
Ideal for entertaining, Quarry Lodge is a well-built, one-of-a-kind home, unique, solid and with an enduring appeal in its handsome stonework.
Click to enlarge
- Detached Stone Family Home
- Four Bedrooms (Master With Ensuite)
- Three Bathrooms
- Fabulous Open Views Over Winter Hill
- Large Patio Garden
- Integral Double Garage
- Electric Gated Driveway For Several Cars
- Spacious Loft With Planning For Two Double Bedrooms & A Further Bathroom
- Option To Buy The Land Separately
Request A Viewing
Bolton BL7 9HA




