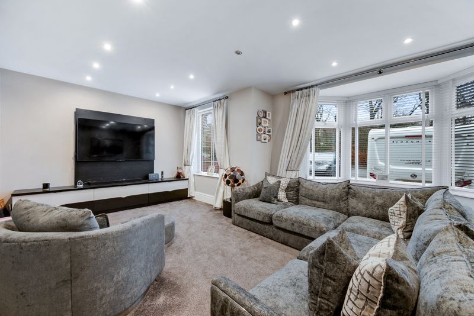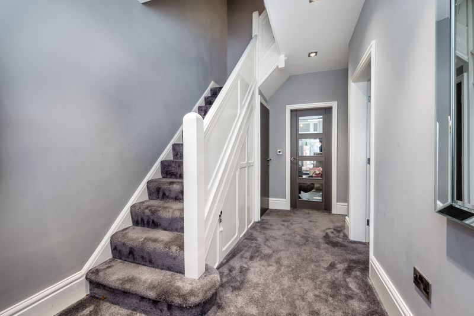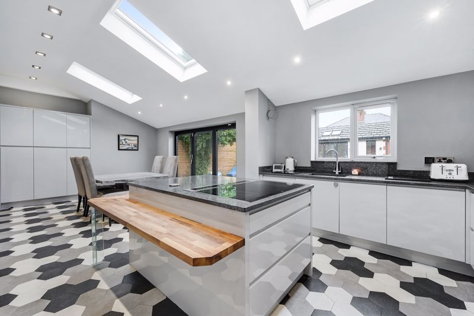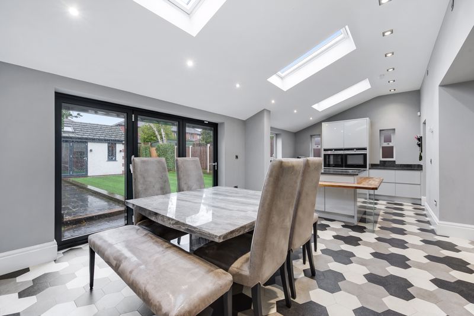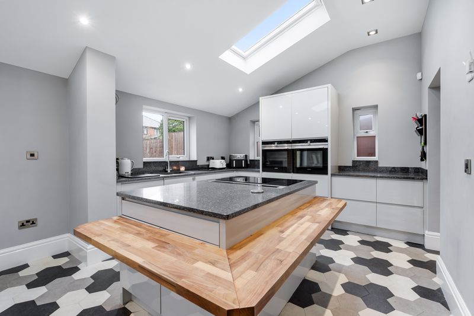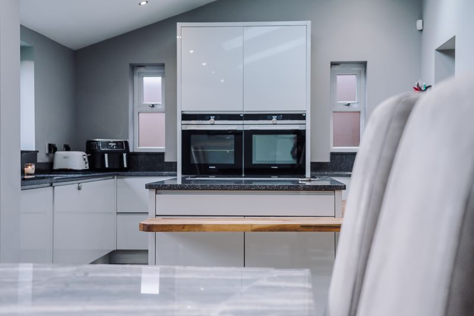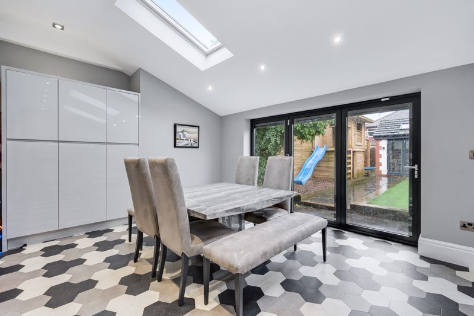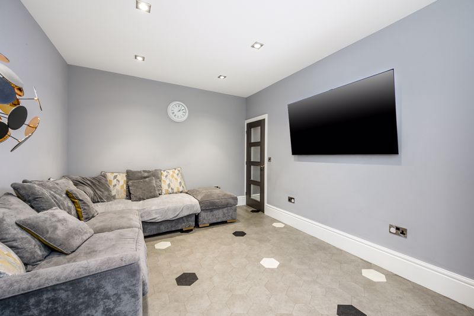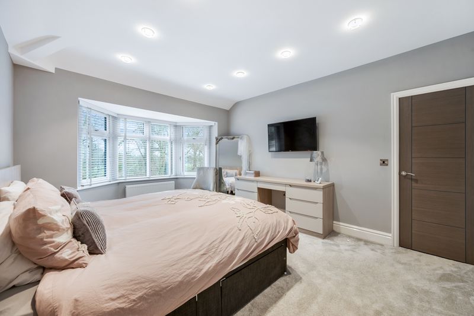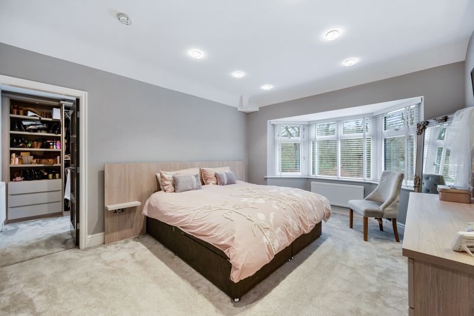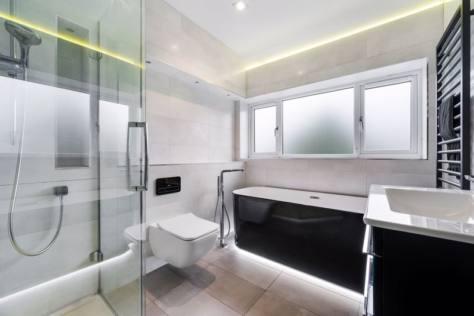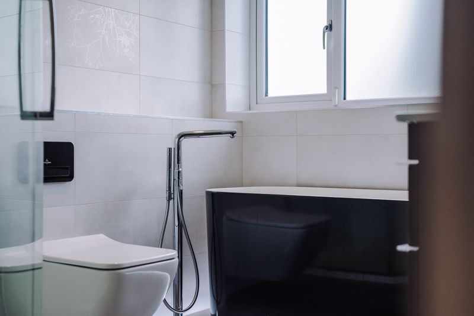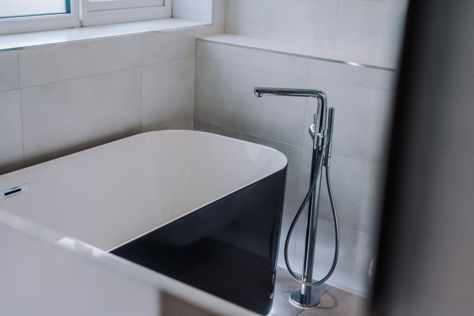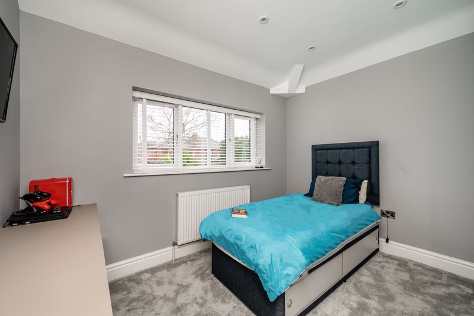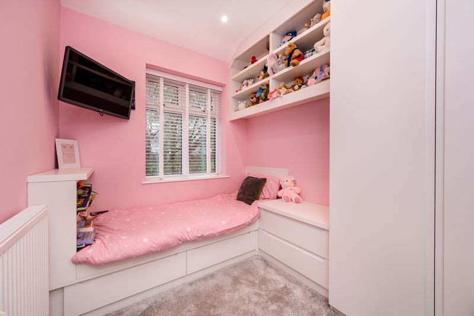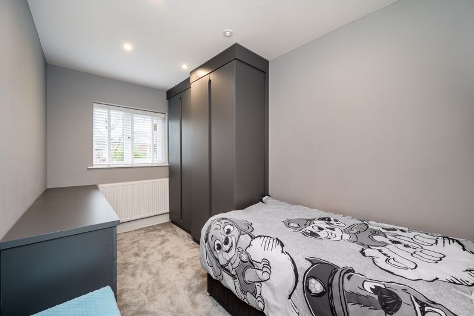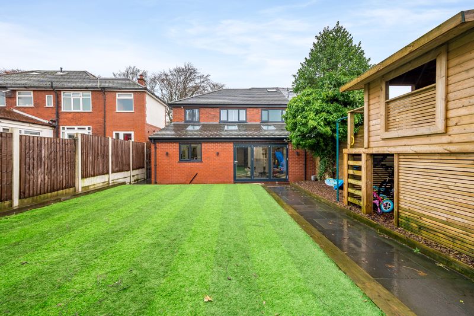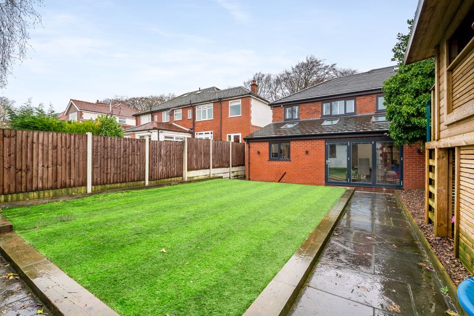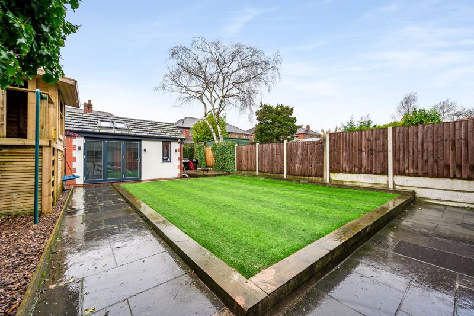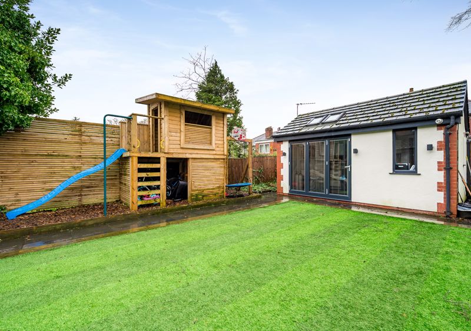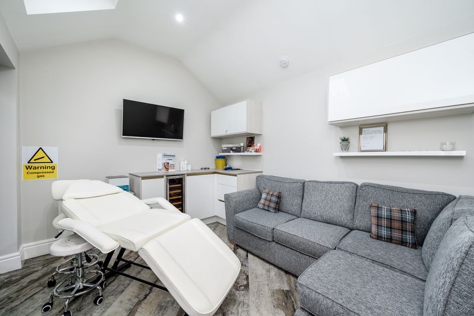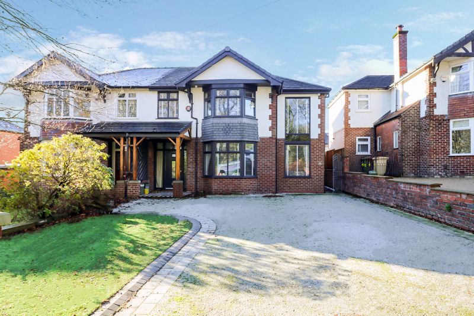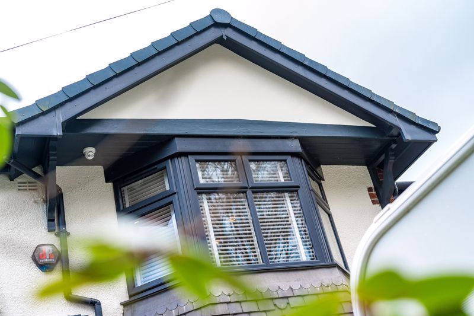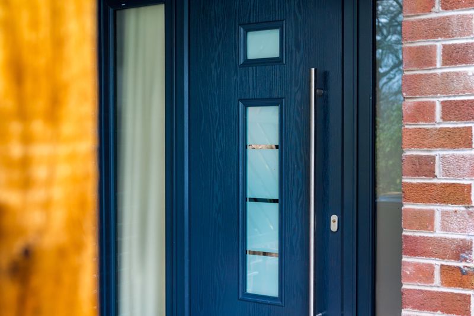Smithills Dean Road, Smithills, Bolton £475,000
Please enter your starting address in the form input below.
Please refresh the page if trying an alternate address.
In the heart of Smithills, with walks on the doorstep and so many conveniences to hand, discover spacious, high spec family living at No. 113, Smithills Dean Road.
Located close to Smithills Hall you will find this beautifully extended, recently fully renovated semi-detached four bedroom family home with the added bonus of an annex.
Park up on the resin driveway where there is ample parking for at least three cars. A striking oak canopied entrance with tiled flooring welcomes you home.
Head through the contemporary grey front door into the modern hallway. Freshen up in the cloakroom off here, fitted with wash basin and WC.
Head through the door to the right into the relaxing living room, flooded with light courtesy of the large bay and side window that look out over the front garden.
Furniture is centred around a built-in TV wall with black timber and white gloss units.
Neutral décor complements the soft grey carpeting, under-floor heated for extra comfort.
Continue through to the rear and into the heart of the home; the open-plan, spacious kitchen-dining-living room featuring a wall of bi-folding doors that open out onto the landscaped rear garden.
Grey gloss handle-less cabinetry houses a plethora of storage alongside an integrated dishwasher and side-by-side built in 'Siemens' oven and microwave.
Centrally, a large island unit with star galaxy Granite worktop houses the 'Siemens' Induction hob with down draft extractor fan. A bespoke wrap around Oak breakfast bar seats the whole family.
Ideally placed by the window looking out over the rear garden is a double stainless steel sink with drainer grooves and matching upstand.
Overhead, spotlighting harmonises with the Velux windows within the vaulted ceiling for an ambient glow.
Warmed by under floor heating, the vinyl flooring stretches out towards the dining area, neatly placed by the bi-folding doors, ideal for entertaining in the Summer months.
A door leads through from the kitchen to a spacious utility room complementing the kitchen units. There is a sink, space for a freestanding fridge/ freezer and plumbing for a washing machine and tumble dryer along with separate access to the garden.
Perfect for families, this property comes with two sitting rooms flowing directly off the kitchen, with matching floor finishes. The first is perfect for snuggling up in front of the TV for the evening, and the second is currently utilised as a gaming room and would make an ideal office or playroom space where you can keep your eye on the children whilst cooking!
Back in the hallway, follow the carpeted staircase up to the first floor where four bedrooms await.
Head right, and step into the main bedroom.
Decorated in grey with leafy views over the front garden, this bedroom is an ideal blank canvas for all.
Sneak a peek through to the dressing room, fully fitted with drawers, shelving and hanging space with full width window flooding the space with light and motion sensor wardrobe lighting.
Next door, also looking out over the front, the fourth bedroom comes dressed in pink with built-in bed, shelves, bedside table and wardrobes.
Across the way, bedroom two, a spacious double comes with fitted wardrobes and dressing table/ desk with drawers and large window framing views out over the rear garden.
Also located to the rear, the third bedroom is fitted with wardrobes and dressing table/ desk with drawers in a charcoal grey finish.
Nestled to the rear of the home, refreshment and relaxation await in the family bathroom. Fitted with back-to-wall WC, black gloss wall hung vanity sink, freestanding black gloss bath and separate shower with ceiling mounted rain shower and glazed screen. Modern tiles coat the walls with complementing grey floor tiling and heated towel rail.
Recessed spotlighting and modern plinth bath lighting complete this luxury contemporary bathroom.
Returning downstairs, step outside of the kitchen and into the rear garden. Dine and entertain on the paved patio, which runs in a u-shape towards a timber decked barbecue area. An artificial lawn helps to keep a low-maintenance rear garden, securely fenced, ideal for children and pets. A bespoke built play area sits neatly to one side.
Annex-tra space
To the rear of the garden discover the Annex. Currently utilised as a beauty room with bi-folding doors, Velux windows, fitted white gloss units, wine cooler and WC, this multi purpose space would also make a perfect guest room, teenager den, office or gym.
Out & About
Perfectly positioned for families, Smithills Dean Road is an ideal family home. Smithills Open Farm is just up the road and it is within easy access of several country pubs such as the Blundell Arms, the Wilton Arms, San Marinos and Bob’s Smithy Inn, each enjoying their own unique outlook over the Boltonian countryside.
Amenities and shops galore are within easy reach, with several local supermarkets only a five-minute drive away in the nearby town centre. For those who prefer to shop local, there are a number of smaller farm shops and even a local post office within walking distance.
For educational establishments, Smithills Secondary School, St Peter’s C of E & Church Rd Primary schools are both a ten-minute walk away. Bus routes can be found at the end of the road for those attending other secondary schools such as Canon Slade, Rivington and Blackrod.
Click to enlarge
- Semi Detached Family Home
- Four Fitted Bedrooms (One With Dressing Room)
- Large Extended Open Plan Kitchen/ Diner With Bi-Folding Doors
- Bay Fronted Lounge
- Utility Room & Downstairs WC
- Front & Rear Gardens Driveway For Several Cars
- Annex/ Garden Room With WC Currently Utilised as a Beauty Room
Bolton BL1 6JZ
Newton & Co Limited






