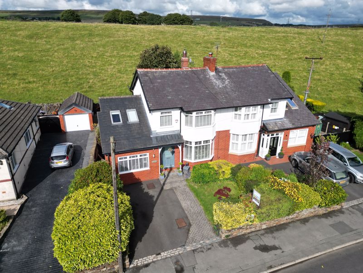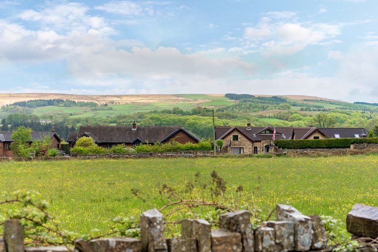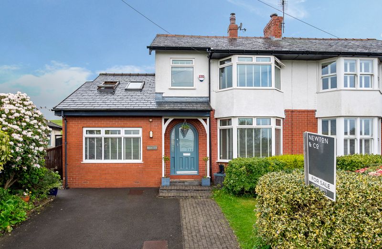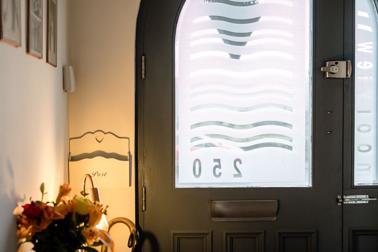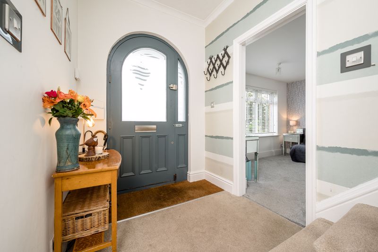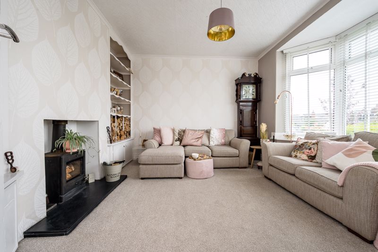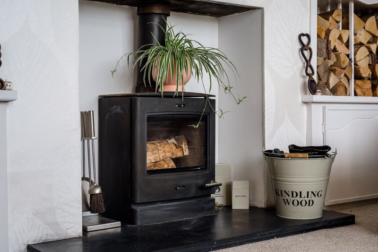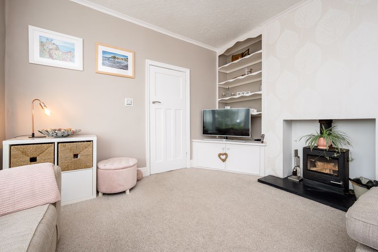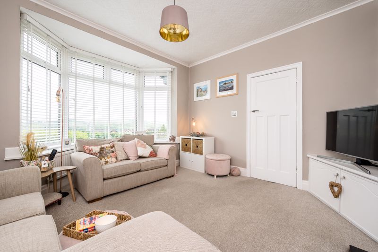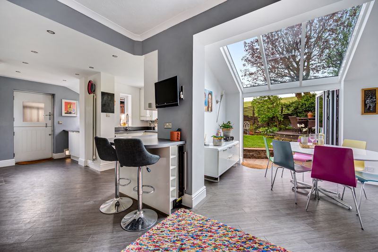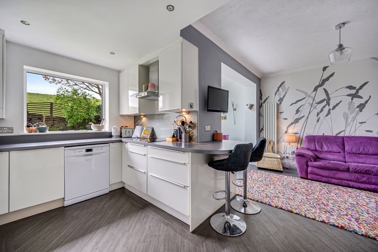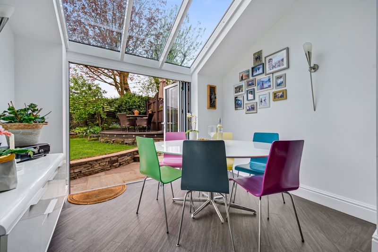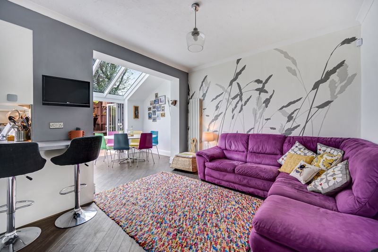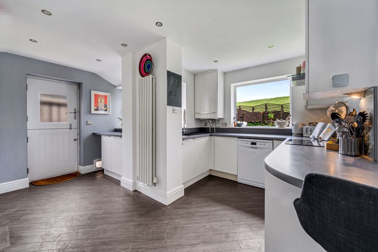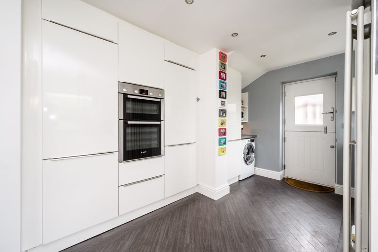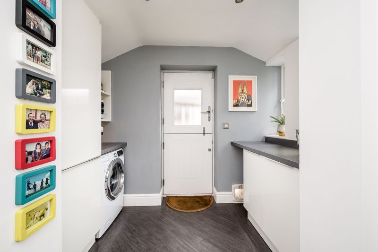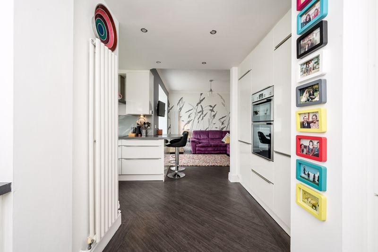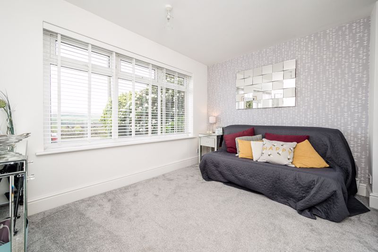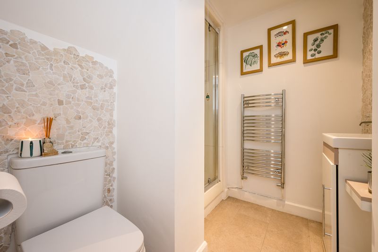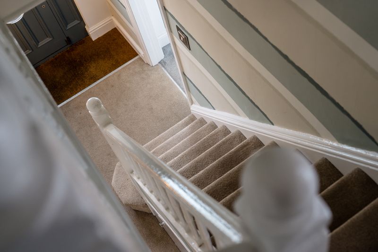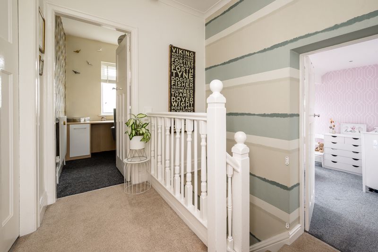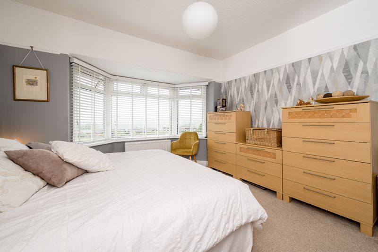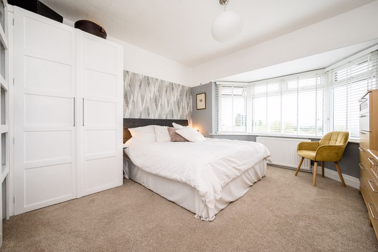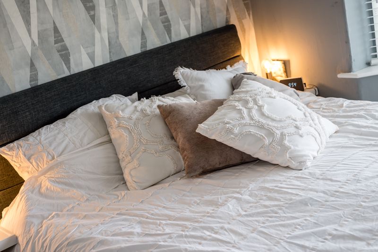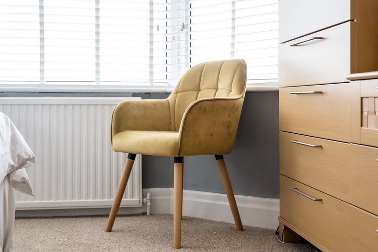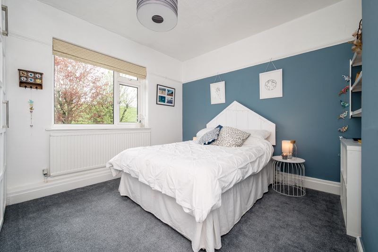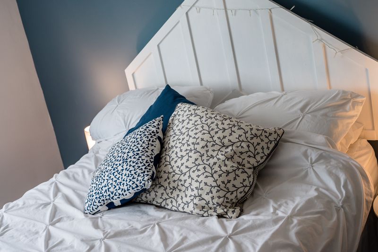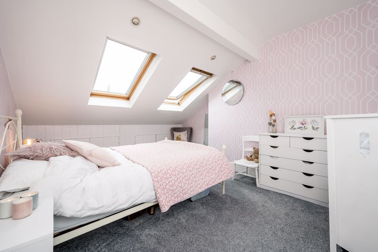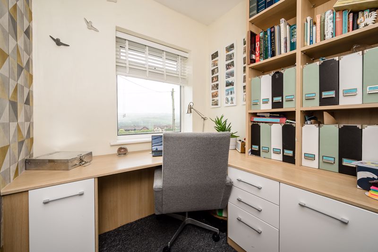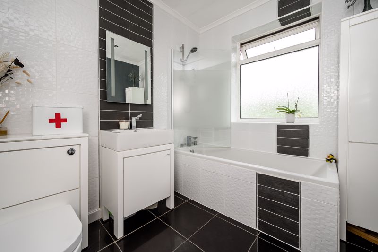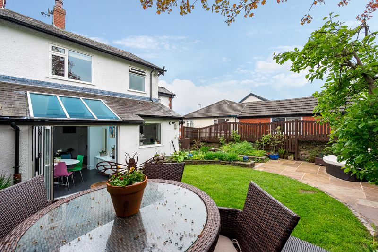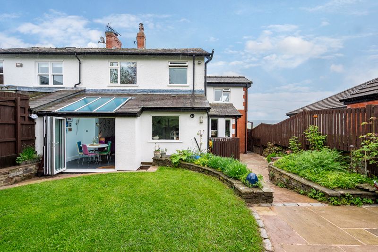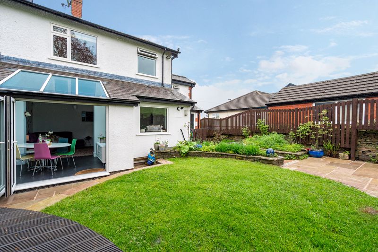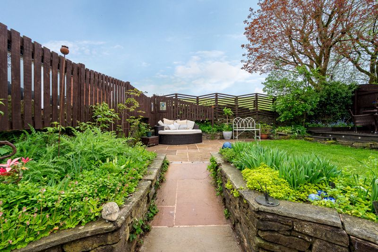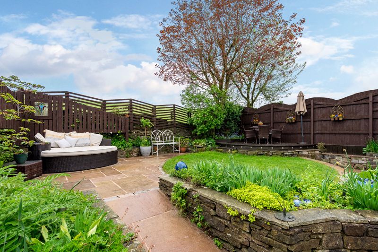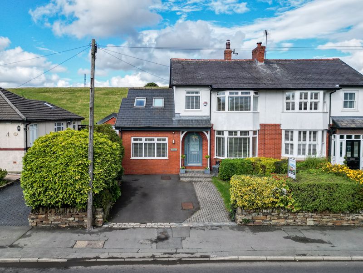Blackburn Road, Turton, Bolton Offers in the Region Of £450,000
Please enter your starting address in the form input below.
Please refresh the page if trying an alternate address.
Welcome to this stunning modernised semi-detached family home that boasts breath-taking hilly views from every room!
Fringed by lush green fields, the handsome Moorview enjoys a prominent position in the highly desirable village of Edgworth.
Set well back from the road with added privacy gained from hedge rows along the stone wall, pull up on the driveway where there is plenty parking for two cars.
As you approach the entrance, you'll notice the striking arched doorway adds a touch of elegance and sophistication to the exterior of the home. Feature frosted glazing allows ample natural light to filter through while maintaining privacy, reflecting in the hallway on a sunny day.
Coastal striped wallpaper adds a touch of whimsy and charm to the hallway, making it feel welcoming and inviting.
Beneath the staircase, a handy shower room is tucked away with WC, vanity wash basin and shower enclosure.
Head right, into the stunning living room, featuring a beautiful bay window that offers sweeping views of the idyllic countryside.
The bay window floods the room with natural light, creating a bright and airy atmosphere that is perfect for relaxing and entertaining.
Set against a wallpapered backdrop, the wood-burning stove, provides both warmth and a cosy ambiance on cooler evenings.
The neutral colour palette throughout the home complements the stunning countryside views, allowing the natural beauty outside to take centre stage.
Turning right out of the lounge, make your way through to the stylish and modern open-plan kitchen, living, and dining area, featuring sleek white gloss units and a grey breakfast bar that is perfect for entertaining.
This space has been thoughtfully designed to maximize both style and functionality, creating a warm and inviting atmosphere that is perfect for spending time with family and friends.
Chic white gloss units offer copious amounts of storage for all your culinary needs. Integrated within, a built-in double oven, fridge, freezer and halogen hob with extractor fan above.
There's plumbing for a dishwasher and washing machine too.
The living and dining areas are seamlessly integrated with the kitchen, creating a cohesive and functional space.
Elegantly edged Amtico flooring extends throughout the whole space, the grey-toned wood complementing the grey and white. wall finishes.
The living area features a feathered mural backdrop with space for comfortable seating, perfect for relaxing and enjoying the company of loved ones.
To the dining room, there's plenty of space for a large dining table and chairs beneath the flow of light cascading down through the glazed ceiling above.
Bi-folding doors open up onto the garden beyond, creating a perfect party flow.
To the front of the home, opposite the lounge, discover another sitting room benefitting from open views over the hills. A large and versatile room with fitted wardrobes, it could also serve as a playroom for children, snug lounge or even a second home office or guest bedroom.
Back in the hallway, ascend the bright staircase, emerging on the first-floor landing, where four bedrooms await.
Head directly for the master bedroom, , designed to offer a luxurious and elegant space for you to relax and unwind.
Tastefully decorated, grey geometric wallpaper adds a touch of modernity and sophistication, while the white built-in wardrobes offer ample storage space for all your clothing and accessories.
To the rear, soak up delightful views of the open fields from bedroom two. Simple and clean in its design, a bank of built-in wardrobes keep the space clutter free. Soft grey carpeting lies underfoot teaming with the white and teal wall finish.
Looking over the leafy front and rear, lies bedroom three, another lavishly-sized double bedroom with under eave storage.
Stunning pink geometric wallpaper adds a touch of playfulness and style, while the Velux windows offer breath-taking countryside views that allow you to feel truly immersed in nature.
Nestled to the front of the home, bedroom four has been thoughtfully designed to offer a comfortable and functional space as a study. While it is a bedroom, it has been repurposed to serve as a workspace, with fitted cupboards, shelving and desk for those who need to work from home or require a quiet area to study.
Serving the bedrooms, refreshment awaits in the family bathroom, designed with a sleek and minimalist aesthetic. The bathroom features a WC, vanity wash basin and bath with shower above complete with white wall tiles and black floor tiles, creating a striking contrast that adds depth and dimension to the space.
Step Outside
Outside, the beautifully landscaped garden provides a peaceful retreat to enjoy the fresh air and take in the stunning scenery. The garden also features a large Indian stone patio area, perfect for al fresco dining and entertaining.
Landscaped lawn extends beyond the broad patio to the rear, edged in beautiful plants and flowers, adding a touch of colour and fragrance to the space.
Boundary fencing wraps around the garden, featuring snippets of the original stained glass front door, ensuring the garden is safe and secure for children and pets.
Out & About
Step outside and into the countryside, with walks aplenty to be enjoyed from the doorstep.
The stunning Wayoh Reservoir is only a short walk away, just behind the house down Middle Turn off Horrocks Road. Enjoy its easy circular walking route, soaking up the pretty scenes and array of wildlife.
Take a stroll and enjoy the amenities on offer on your doorstep: Holdens Ice Cream parlour is the perfect weekend treat for children. The Hideaway Café is also perfect for brunch and coffee.
Pick up your ingredients for dinner from Whiteheads Butchers and the Edgworth Deli, a family run, award winning establishment located along Blackburn Road.
Families are well placed close to nearby Turton Edgworth C Of E Primary School, a short walk away, whilst Eagley Infants School is only a ten-minute drive away.
For a beautifully presented, modernised family home in a quaint village surrounded by stunning views and countryside walks; Moorview, is a home that must be viewed to be truly appreciated.
Click to enlarge
- Four Bedroom Semi-Detached Family Home
- Open Countryside Views To Both Front & Rear
- Extended Open Plan Kitchen-Living-Diner
- Two Reception Rooms
- Two Modern Bathrooms
- Prestigious Location
- Driveway Parking For Two Cars
- Enclosed Rear Landscaped Garden
Bolton BL7 0PH
Newton & Co Limited





