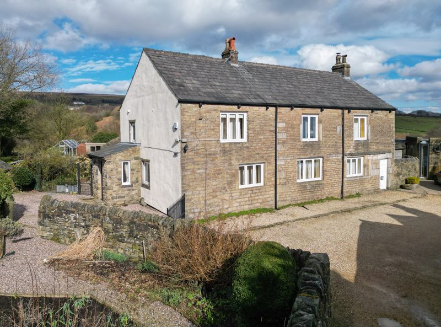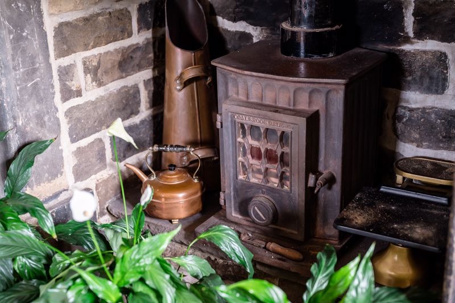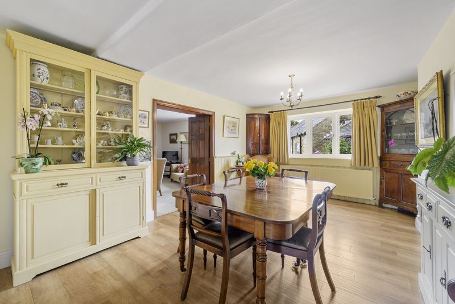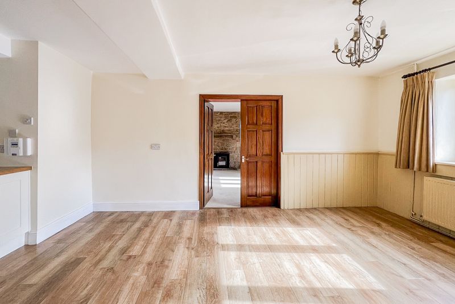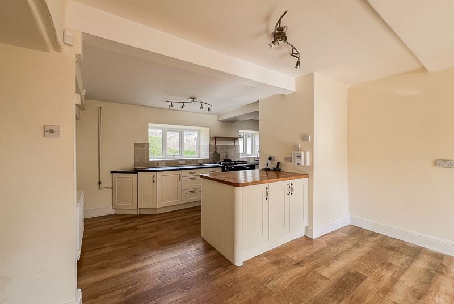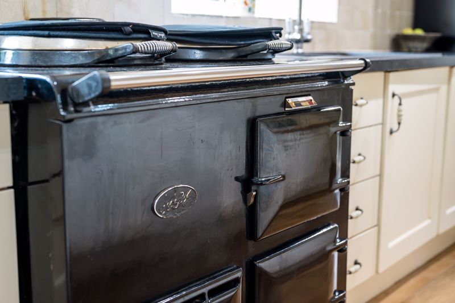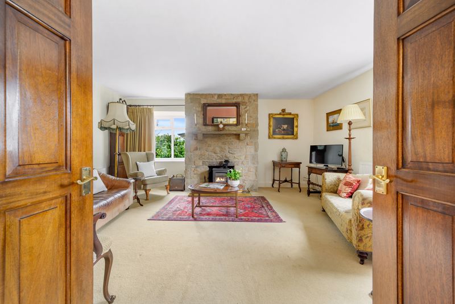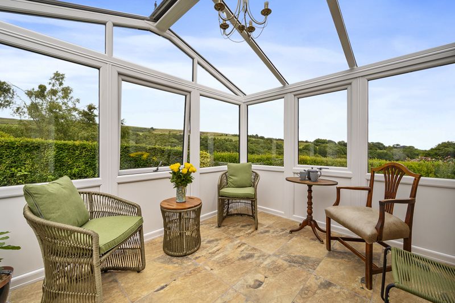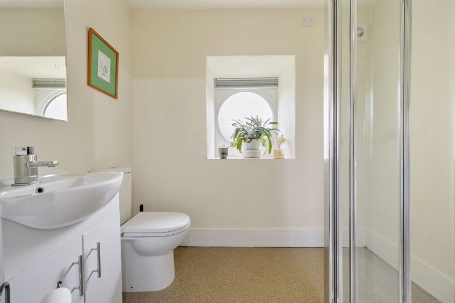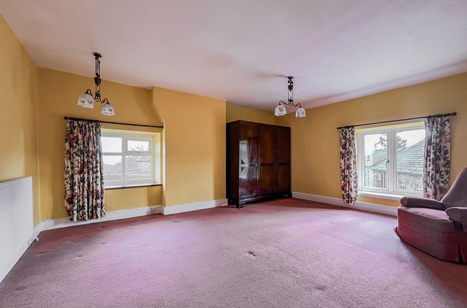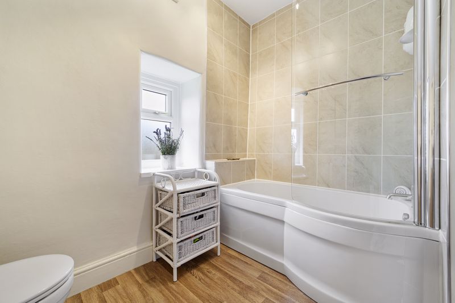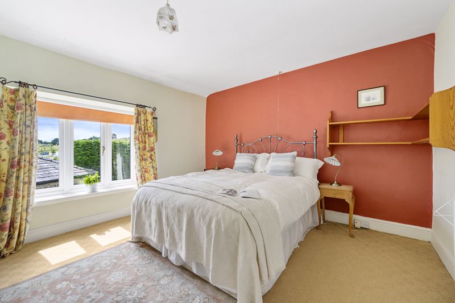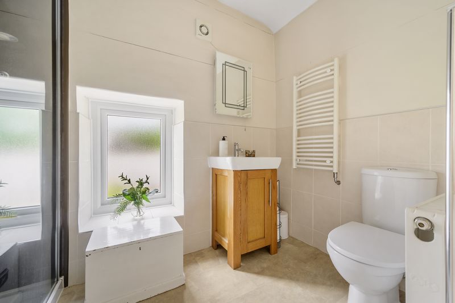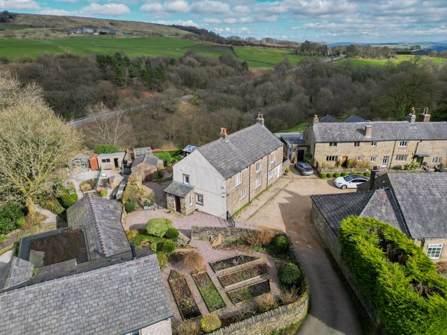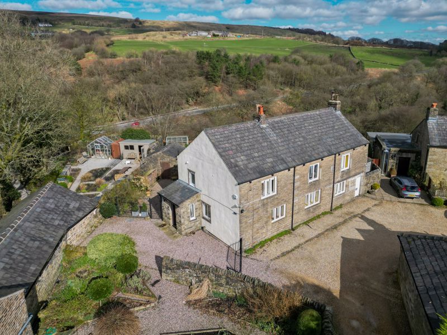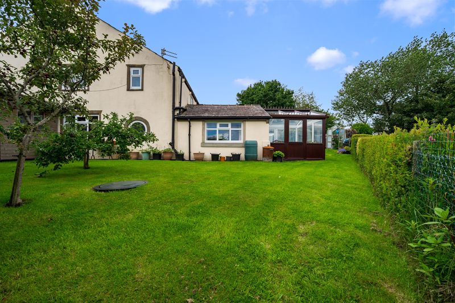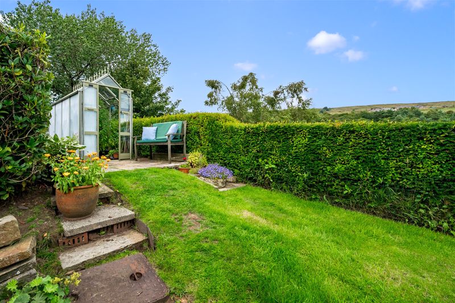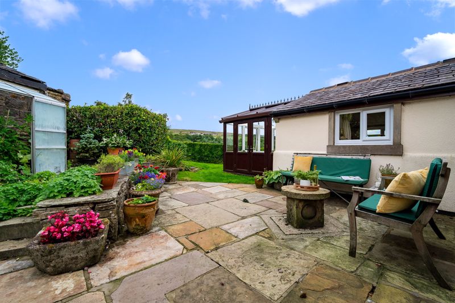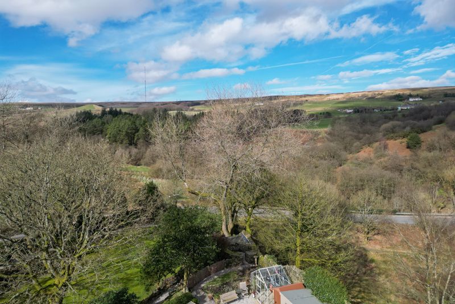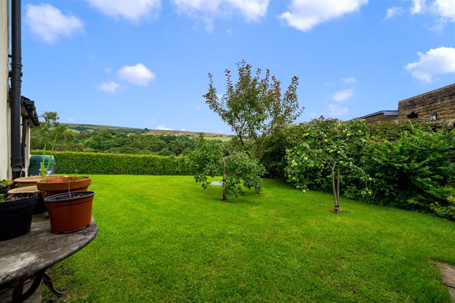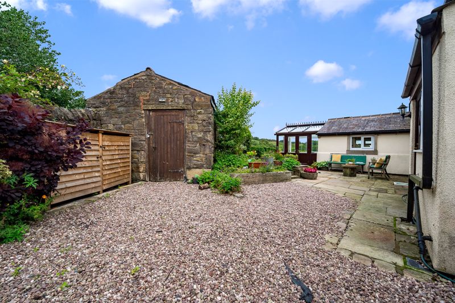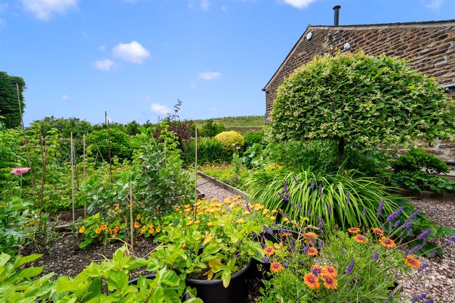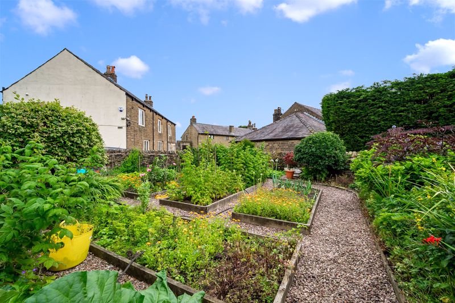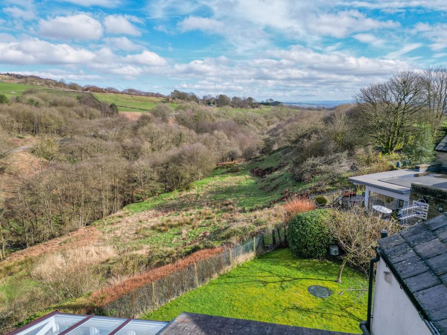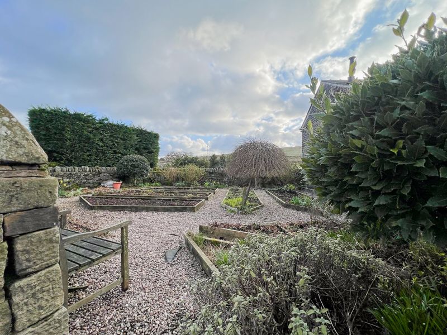Walker Fold Road, Smithills, Bolton £750,000
Please enter your starting address in the form input below.
Please refresh the page if trying an alternate address.
Welcome to 'Walker Fold Farm' a charming 4-bed stone built detached farmhouse, nestled in a quaint hamlet with only four other houses; just off Walker Fold Road.
Embraced by the charm of its countryside setting, dating back to 1700, this farmhouse offers the perfect retreat from the hustle and bustle of city life.
A gravelled driveway for four cars leads you to the welcoming side entrance, setting the stage for the tranquillity that awaits. To the left, a delightful vegetable garden thrives, offering a bounty of fresh produce and creating a picturesque setting.
Stepping through the entrance porch, you are greeted by a warm and inviting hallway, tastefully decorated to reflect the farmhouse's rustic charm.
Welcome Home
From the hallway, head through the first door on the right into the dining room/office/extra sitting area, a space that exudes warmth and nostalgia. An original fire takes centre stage, nestled within a stone fireplace, serving as the heart of the room and providing a cosy ambiance during cooler evenings.
Underfoot, the rich Oak Karndean floor imparts a sense of character and elegance, grounding the room in natural beauty. The warm tones enhance the farmhouse aesthetic, complementing the stone fireplace and contributing to the room's inviting atmosphere.
Picture rails adorn the walls, adding a touch of sophistication and allowing you to display treasured artwork or vintage photographs that tell the story of the farmhouse's history.
Sage green and cream walls provide a serene backdrop bringing a sense of nature indoors, creating a harmonious connection to the surrounding landscape.
Culinary Delights
Follow your nose through into the thoughtfully designed country kitchen/ diner, radiating warmth and character in every detail. The centrepiece of this delightful space is the AGA, enveloping the room with its comforting heat and embodying the essence of rustic living.
Cream cabinets and drawers adorn the walls, infusing the kitchen with a timeless and inviting ambiance that perfectly complements the AGA's charm. A large pantry cupboard provides the perfect space to neatly store pantry staples, canned goods, and other kitchen essentials, keeping your cooking area clutter-free and ensuring that everything you need is within easy reach.
The mixture of oak and dark laminate worktops adds both functionality and visual interest. Integrated within, the sink is thoughtfully placed by the window looking out over the rear garden and beyond. There's space too for a freestanding fridge/ freezer.
Underfoot, the oak-coloured Karndean flooring extends through to the spacious dining area creating a welcoming environment that beckons you to gather and savour the joys of country living. From leisurely breakfasts to hearty family dinners, this kitchen is a haven where culinary delights and heartfelt connections intertwine—a true testament to the joy of country living.
Just off the kitchen discover an efficient and well-equipped utility room, designed to make household chores a breeze complete with stainless steel sink, plumbing for a washer/ dryer and a practical clothes airer, providing an ideal space for drying laundry. With a thoughtful design, a door in the utility room leads to a charming patio area. This convenient access ensures that outdoor tasks, such as hanging laundry or enjoying leisure time on the patio, are seamlessly integrated into your daily routine.
Formal Living
Throw open the double doors to discover the elegant and formal living room, where classic charm and timeless sophistication come together.
A wood burner stove is nestled within a stunning stone chimney, exuding warmth and creates a cosy ambiance, perfect for gatherings on chilly evenings.
Two windows to both the front and side flood the space with light. whilst cream carpeting complements the overall country-style aesthetic, adding a touch of luxury and comfort underfoot. The soft neutral tones enhance the sense of serenity and create a welcoming environment for both family and guests.
Versatile Spaces
To the rear of the home, also off the kitchen, a versatile and charming sitting room doubles as a delightful playroom, creating a space that caters to both relaxation and family fun. As you step inside, you'll be captivated by the breath-taking countryside views that stretch before you, bringing the beauty of nature indoors.
At one end of the sitting room, UPVC French doors lead through to a picturesque conservatory, where sunlight dances through the glass panes, enveloping the room in a warm glow. This sunlit sanctuary serves as a perfect extension of the sitting room, providing an ideal spot for playful family activities or enjoying the serene outdoors from the comfort of the indoors.
Serving the ground floor, a modern three-piece shower room is equipped with WC, white gloss vanity wash basin and separate shower enclosure with glazed screen. Easy-to-clean flooring, makes it perfect for washing yourselves or your dogs.
Bedtime Beckons
Back in the hallway, ascend the carpeted staircase to the first floor where four double bedrooms await.
Spanning an impressive area, this ensuite master bedroom offers generous proportions and a well-thought-out layout.
Two windows looking out over the front and side garden allows an abundance of natural light to fill the room, with yellow walls reflecting the quiet and serenity.
Peep through to the dressing area where built-in cupboards await before heading through to the ensuite bathroom. Designed for your comfort and convenience, this private oasis features a wash basin, p-shaped bath with shower above, WC and a heated towel radiator.
Next door, the second double bedroom looks out over the front aspect. This neutrally toned bedroom comfortably accommodates a double bed, offering a cosy and restful sleeping space with built-in cupboard and shelving.
Across the way, the third double bedroom, looks out over the rear garden. Neutrally decorated ready for you to add your own stamp, it presents another versatile space that can be utilised as a bedroom, a study, a hobby room, or a playroom, depending on your requirements.
At the end of the landing, a fourth double bedroom looks out over the front aspect with open countryside views beyond. A bright red feature wall highlights the bed, with plenty space for a full set of furniture alongside a built-in wardrobe.
Refresh & Revive
Refresh and revive in the shower room at the end of the landing.
Cream and copper wall tiling complements the 3-piece suite with WC, vanity wash basin with Oak storage unit and double shower with glazed screen providing space to bathe.
A heated towel radiator is also on hand to ensure that your towels are always cosy and ready for use.
At One With Nature
Prepare to be captivated by the breath-taking far-reaching views that surround this idyllic property, promising a tranquil and picturesque lifestyle.
Step outside into the sunshine of the peaceful garden, divided into three different areas- a generous outdoor space perfect for entertaining and enjoying leisure activities.
Outside the conservatory and kitchen, a paved patio area provides space to relax and dine for Summer barbecues.
A meticulously maintained lush green lawn sweeps around the home, offering ample space for outdoor activities, with apple trees in the part of the garden beyond the conservatory.
Well-tended flower beds, shrubs and neatly trimmed hedges create an aesthetically pleasing setting, evoking a sense of pride in homeownership.
To the front, the highlight of this countryside gem is undoubtedly the walled vegetable garden, a haven for green thumbs and enthusiasts of sustainable living. Imagine harvesting your own organic produce amidst the stunning rural backdrop, savouring the joys of farm-to-table dining.
Out & About
So peaceful, Walker Fold Farm enjoys all the benefits of its rural surroundings, with the bonus of being only a stone’s throw from civilisation.
When you are not busy relaxing in the garden, put on your walking boots and take a stroll up to Winter Hill from the Woodland Trust Walker Fold Carpark, grabbing a coffee from The Cakery on your way up.
Perfectly positioned for families, Smithills Open Farm is just down the road whilst several country pubs are within easy access with the Blundell Arms, the Wilton Arms, San Marinos and Bob’s Smithy Inn, each enjoying their own unique outlook over the Boltonian countryside.
Amenities and shops galore are within easy reach, with several local supermarkets only a five-minute drive away in Horwich, Astley Bridge or Heaton.
Handy for transport links, it is only a ten-minute drive to the motorway or Bolton town centre.
For educational establishments, Smithills Secondary School, St Peter’s C of E & Church Rd Primary schools are both a five-minute drive away. Bus routes can be found at the end of the road for those attending other secondary schools such as Canon Slade, Rivington and Blackrod.
Click to enlarge
- Unique & Spacious Detached Stone Farmhouse
- Exuding Character & Charm
- Four Double Bedrooms (Master With Ensuite)
- Open Plan Kitchen/Diner With Separate Utility
- Three Reception Rooms Plus Conservatory
- Driveway Parking For Four Cars
- Large Garden Encompassing Three Sides With Open Aspect Views
- No Chain
Request A Viewing
Bolton BL1 7PT
Newton & Co Limited






