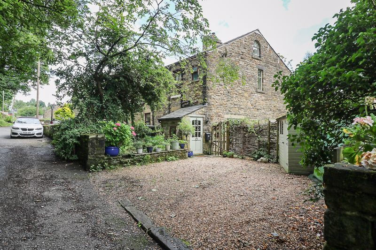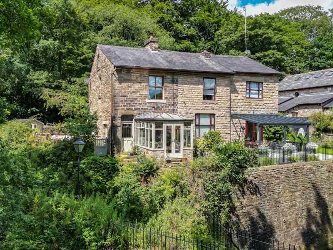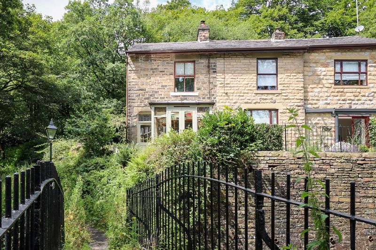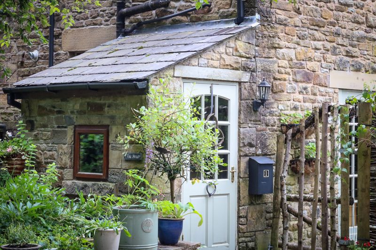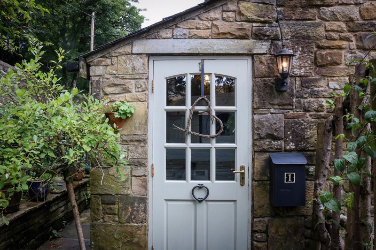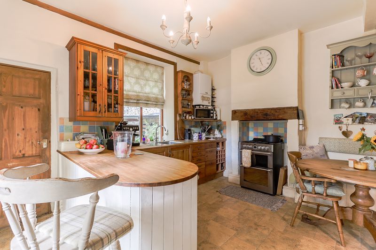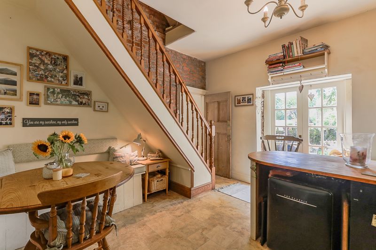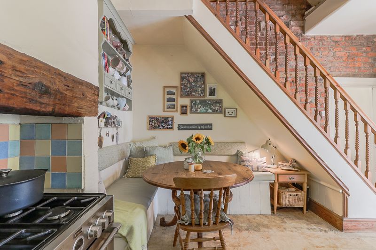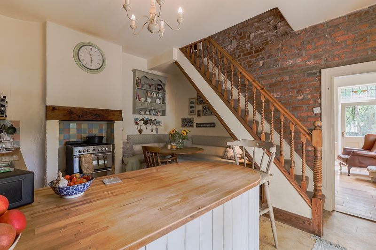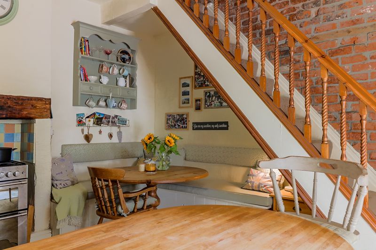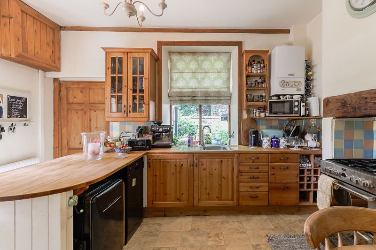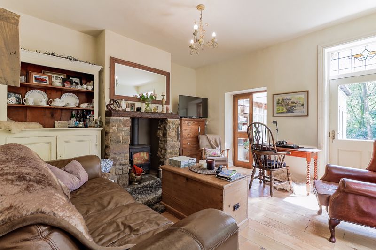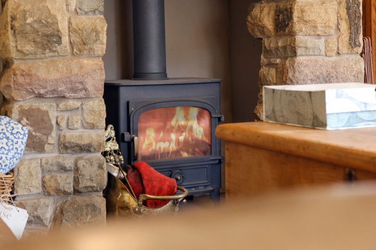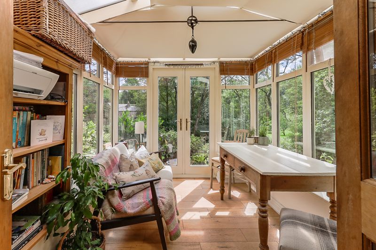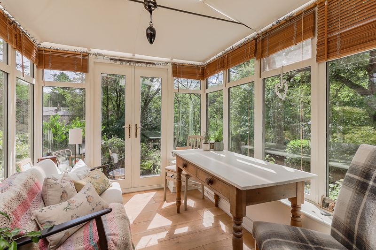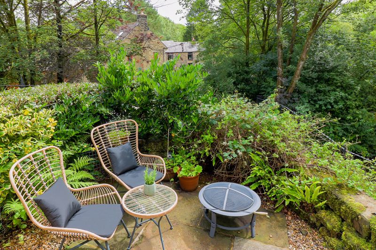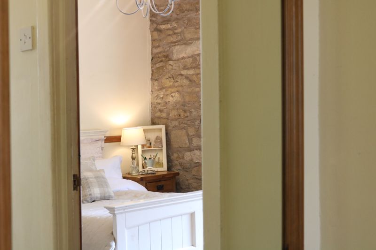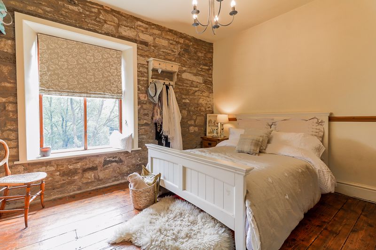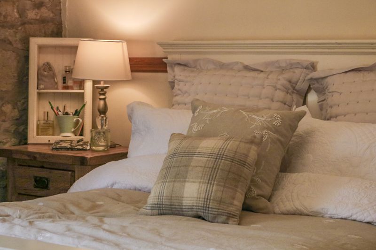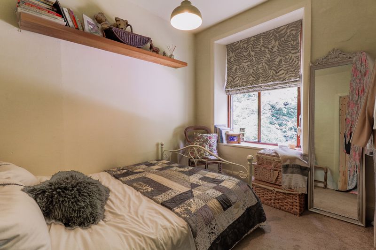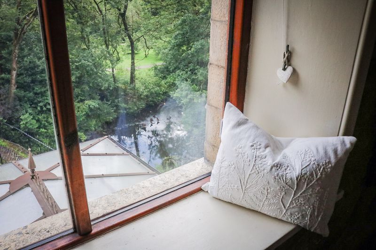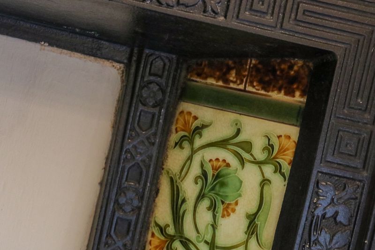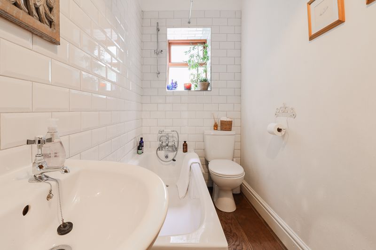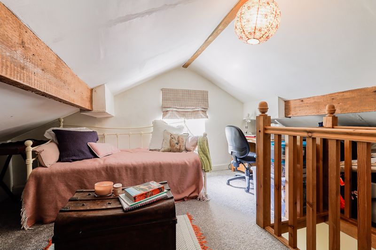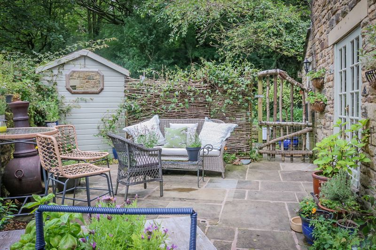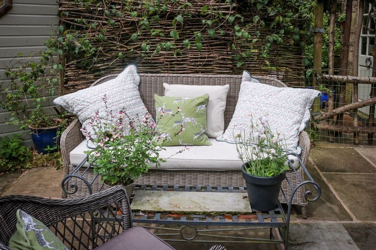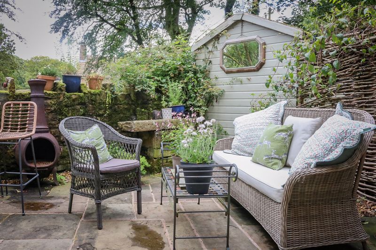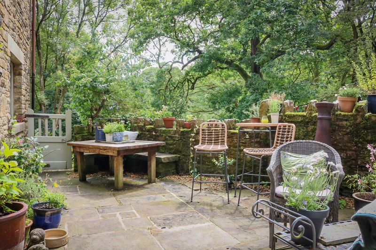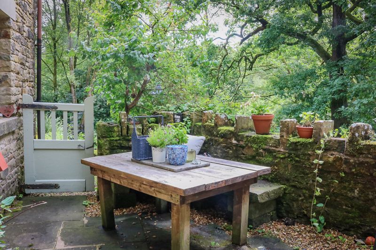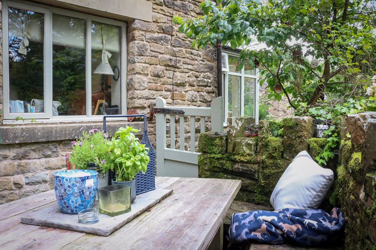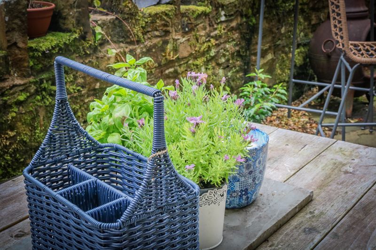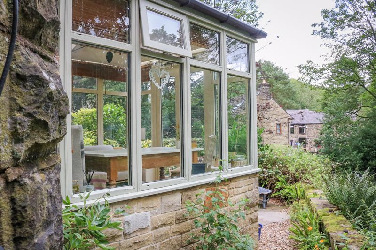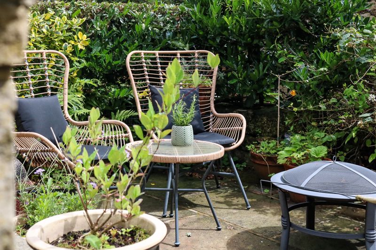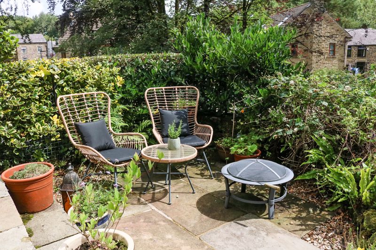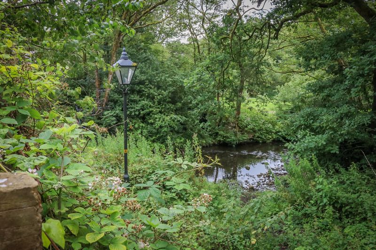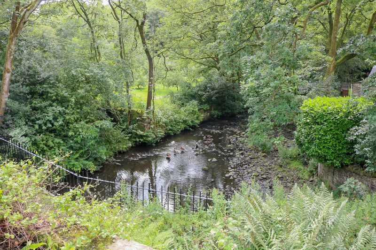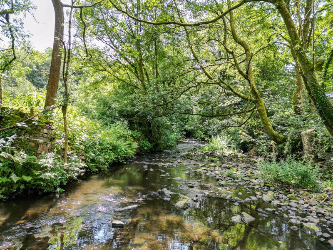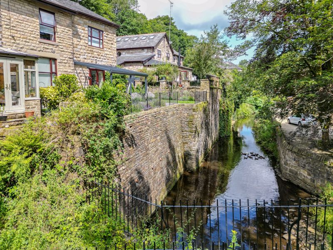Vale Street, Turton, Bolton £350,000
Please enter your starting address in the form input below.
Please refresh the page if trying an alternate address.
Stone built character cottages don’t come quainter than at Number 1 Vale Street, Edgworth, a semi-detached home brimming with charming features.
Nestled on a road leading to the Jumbles surrounded by rurality and serenaded by the soothing sound of a babbling beck, park up on the gravelled drive before making your way to the Farrow & Ball French Gray front door.
front door.
Step into the utility porch where there is plumbing for a washing machine and dryer, take off your shoes and coat before continuing through to the kitchen/ diner.
The kitchen, crafted predominantly from timber, exudes a warm and inviting feel. The cabinetry, shelves, and countertops are all beautifully constructed from polished timber, enhancing the rustic look. The worktop sweeps around, curved at the end to form an ideal breakfast bar.
Maximizing the available space, a cosy nook is created under the stairs, where a built-in bench is nestled. The seating is thoughtfully integrated into the design, providing a comfortable spot for dining or relaxation.
At the heart of the kitchen is a prominent chimney, where a freestanding gas oven is cleverly nestled against a colourful tiled splashback with timber mantle above. There's space opposite for an undercounter fridge too.
VGlazed double doors create a seamless transition between indoor and outdoor living. Natural light floods the kitchen, illuminating the space and providing peaceful views of the surrounding landscape.
Continue through into the light and bright living room where neutral walls team with timber flooring for a warm welcoming feel.
Centre your furniture around the cosy 'Clearview' multi-fuel stove where a timber mantle complements the original stone surround.
A glazed door opens up to the garden allowing an abundance of natural light to flood the space, creating a bright and airy environment. This connection to the garden not only brings in the beauty of the outdoors but also offers the option to step outside and enjoy the fresh air at your leisure.
A pair of doors lead to a conservatory that overlooks the tranquil Jumbles beck to the rear of the cottage. Large windows, offer panoramic views of the picturesque surroundings, allowing you to appreciate the serene beauty of the beck and nature at any time of the year.
Both inside and on the rear patio, you'll find a comfortable seating area, creating an idyllic spot to unwind, read a book, or simply soak in the peaceful ambiance. The sound of the brook gently flowing nearby adds a soothing element, enhancing the overall serenity of the space.
Returning to the kitchen, take the stairs up to the first-floor landing where two bedrooms await.
To the right, discover the main bedroom, where you can soak up views over Jumbles beck and Black Rock Community Orchard, through the windows whilst enjoying a cup of tea at the window seat.
Original timber flooring and an exposed wall of stone provides textural interest and character whilst also serving as a reminder to the antiquity of the home, along with an ornamental black fire surround.
Across the way, discover a second double bedroom, decorated in a neutral palette with brown carpet and a window framing views out to the front.
Soak away the cares of the day in the bathroom next door. Sink into a relaxing bubble bath in the tub with adjacent WC and pedestal wash basin complemented by the timber flooring and white 'Metro' tiling to the walls.
A staircase leads to the second floor attic, where the cottage's timber theme carries through, with wooden spindles and exposed beams. A window looks out over the side aspect providing additional light.
Step outside
Returning downstairs, step outside and soak up the stillness of this serene setting from the garden. Nestled in Turton Bottoms, this unique air of stillness is best experienced to be appreciated, with the peaceful babble of the passing beck, and pervading sense of calm.
Shielded from the wind, the enclosed stone walled garden enjoys a private woodland setting, ideal for reclining on the paved patios to the side and rear and watching the world go by whilst sipping a glass of wine.
The patio offers a perfect setting for al fresco dining, entertaining guests, or simply enjoying a morning coffee while embracing the tranquillity of nature. With its well-maintained potted plants and four distinct seating areas, the patio becomes an enchanting retreat for relaxation and recreation.
Stash your garden tools in the large blue timber shed with two wood sheds handy for storing fuel for the log burner.
Out and about
Enjoy the idyllic surroundings and convenient access to a variety of local pubs and restaurants in the village; all within walking distance.
Call in at the Chetham Arms and Black Bull, or enjoy dinner out at Giuseppe’s restaurant. The Strawbury Duck is the perfect place to stop for a thirst-quencher when enjoying a longer walk around the village and reservoirs.
Head out through the hills out the back, down Vale Street to Jumbles Reservoir, or up the hill to Wayoh Reservoir with Entwistle Reservoir beyond.
Enjoy evening walks through the idyllic orchard nearby and watch as the children scamper about by the stream, all just a two-minute stroll from the house. This is a home for making family memories. Edgworth Primary School in the village was awarded Good by Ofsted and is popular with local families.
In the nearby village there is a Post Office, beauty parlours, a coffee shop, a brand new park and sports facilities at the cricket club, and the famous Holden’s Ice Cream shop.
For commuting, you are only five minutes’ drive from Bromley Cross train station with links to Clitheroe and Manchester and all the links beyond. There is also easy access to the M65 motorway network.
Click to enlarge
- Semi-Detached Stone Cottage
- Two Double Bedrooms + Attic Room
- Country Kitchen/ Diner
- Large Reception Room With Conservatory
- Front,Side & Rear Enclosed Gardens
- Woodland & Beck To The Rear
- Driveway For 2 Cars
- Sought After Area
- Highly Regarded Local Schools
- Modern Bathroom
Bolton BL7 0EB





