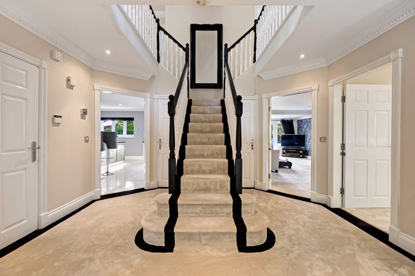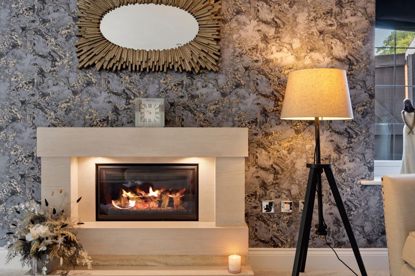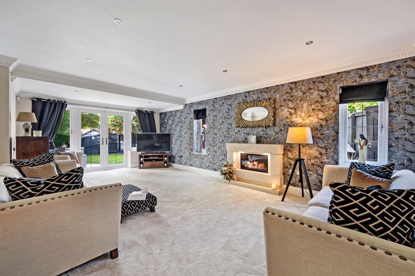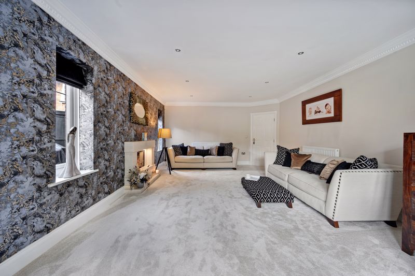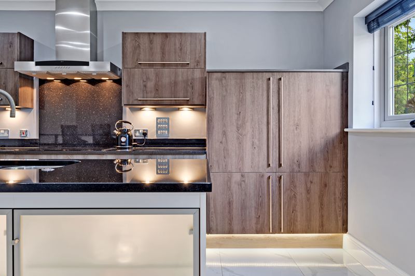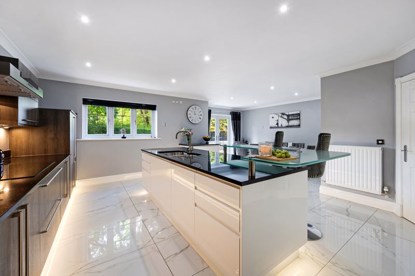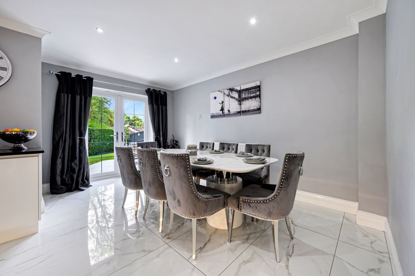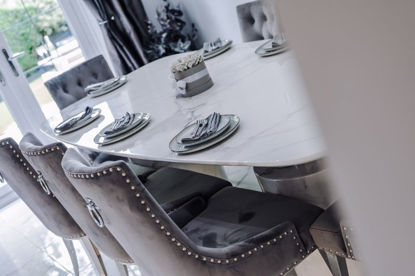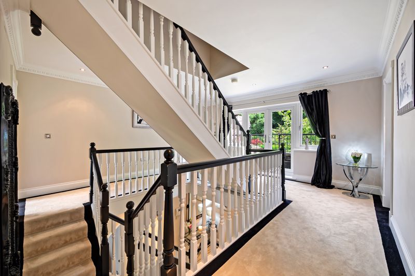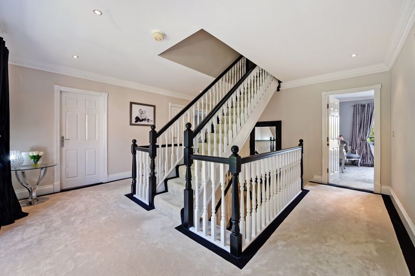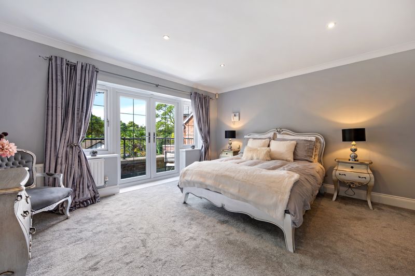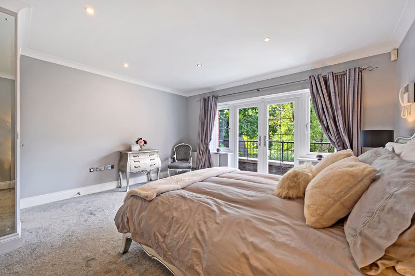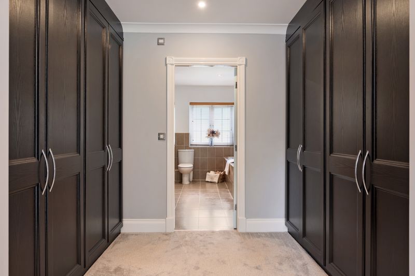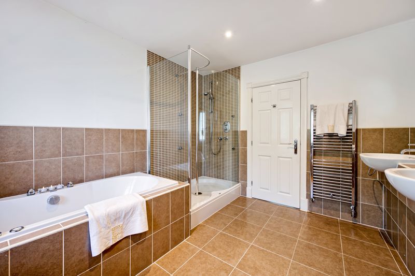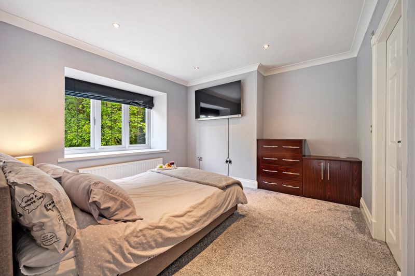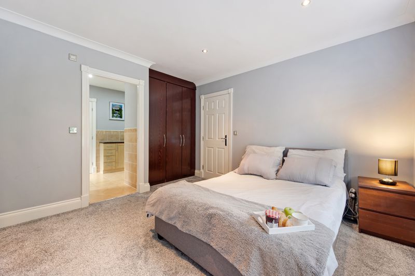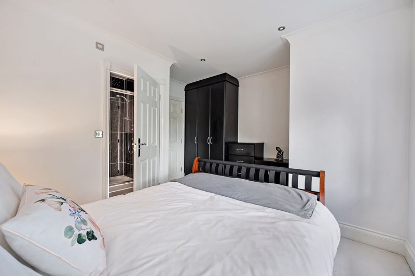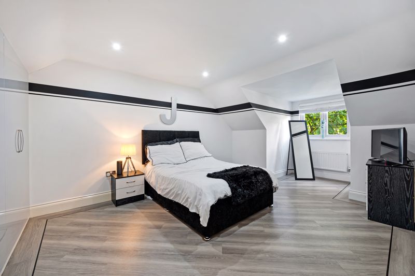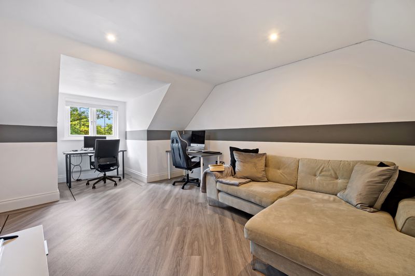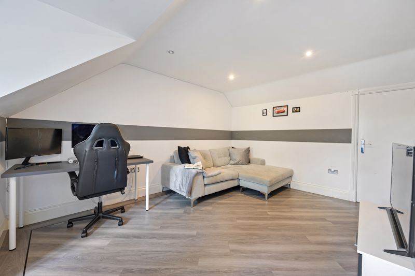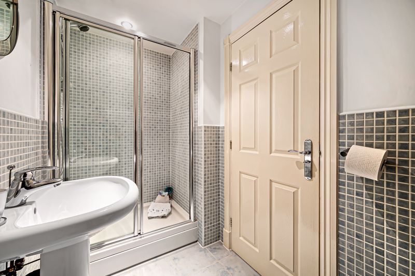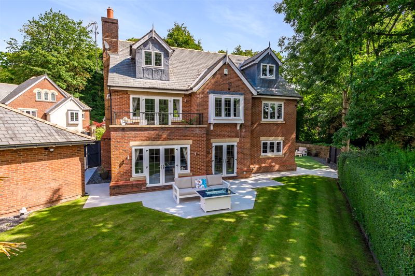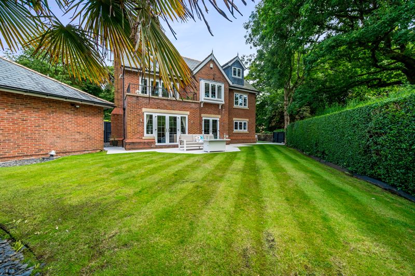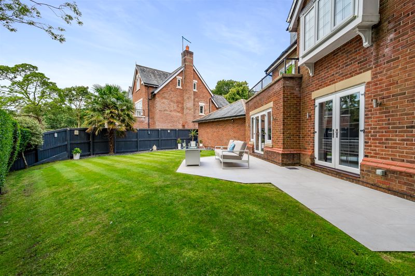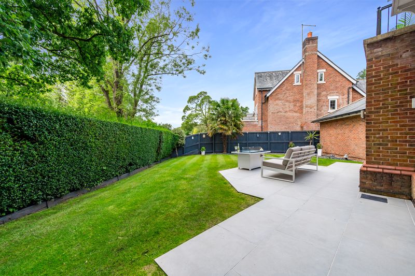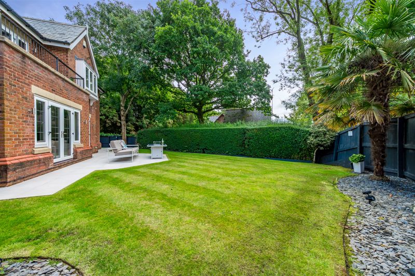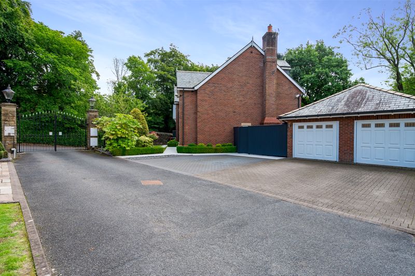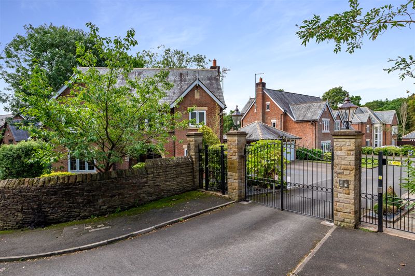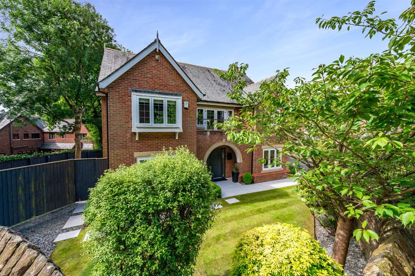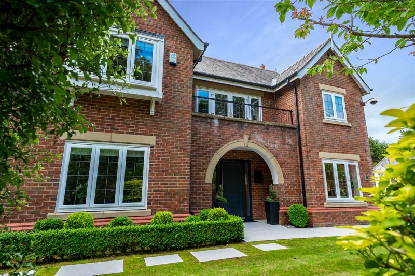The Keep, Heaton, Bolton Offers Over £875,000
Please enter your starting address in the form input below.
Please refresh the page if trying an alternate address.
Welcome to Number 9 The Keep, an exceptional six-bedroomed executive home, situated within an exclusive gated development featuring just nine distinguished homes.
Nestled in a coveted location, just off Chorley New Road, this remarkable property offers a harmonious fusion of lavish living and timeless elegance.
As you approach the impressive entrance, a sense of prestige envelopes you, with the gated community exuding an air of exclusivity and security.
The elegant façade of the home reflects a perfect blend of architectural sophistication and contemporary charm, showcasing its grandeur in every detail.
Upon entering, you'll be greeted by an expansive hallway adorned with a soft cream bespoke carpet, elegantly bordered in black, extending gracefully up the central dual staircase.
Head left, and emerge into the living room, where French doors and windows frame restful views out over the rear garden.
The focal point of the living space is a designer gas fireplace set against a striking marble/ gold effect wallcovering, creating an inviting ambiance for both intimate gatherings and lavish entertaining.
Next door, step into the epitome of modern culinary elegance in the open plan kitchen/ diner. The rich tones of the walnut cabinetry exude a sense of refined luxury, complemented by a pristine white gloss island unit adorned with frosted glazed shelving.
This kitchen is not only a feast for the eyes but a haven for culinary enthusiasts as well. The built-in Miele coffee machine stands ready to craft your perfect brew, while the Neff oven and microwave offer versatile cooking options. An integrated fridge/freezer and a dishwasher ensures a seamless finish.
Gleaming atop the countertops, the opulent black granite worktop not only exudes opulence but practicality, providing a resilient surface for meal preparation. An induction hob offers precise cooking control, with the stainless steel extractor above. A granite upstand completes the ensemble, harmonising aesthetics and functionality in this gourmet sanctuary.
Underfoot, porcelain tiled flooring leads the way, creating an elegant and easy-to-maintain surface that seamlessly transitions to the open-plan dining area. Through the rear patio doors, the dining area beckons, bathed in natural light and offering a seamless connection to the outdoor landscape, making it an idyllic setting for both intimate family meals and grand gatherings.
Catch a glimpse into the utility room, where you'll find the washing machine, tumble dryer, a sleek stainless steel sink, and a convenient door leading out to the garden.
To the front of the home step into a cosy oasis of comfort within the second sitting room/snug, adorned with a luxurious cream carpet that invites you to sink in and unwind. A window gracing the front garden pours in soft natural light, creating a tranquil ambiance that perfectly complements the serene setting.
Nestled opposite the serene snug, discover a refined study adorned with elegant Amtico flooring, infusing the space with timeless sophistication. Enveloped in neutral-toned walls that exude an air of understated elegance, this workspace overlooks the front garden creating a harmonious environment that seamlessly balances work and inspiration.
Beside the study, a discreet downstairs WC offers comfort and style, featuring elegant design and fixtures for your convenience.
Back in the hallway, ascend the gracefully designed two-sided staircase to the first floor where four of the six elegantly appointed bedrooms await.
This galleried landing with its French doors to the front balcony captures the essence of luxury living, where design meets functionality in perfect harmony.
To your right, stretching across the entire depth of the residence, discover the master suite—a secluded retreat that encompasses a generously sized bedroom boasting its own balcony, a chic dressing room flanked by built-in wardrobes, and a sprawling ensuite bathroom. The ensuite is replete with a WC, a sumptuous soaking tub, an expansive walk-in shower, and twin vanities that evoke a sense of luxury and refinement.
Opposite here, discover bedrooms two and three, adorned in tasteful shades of grey and featuring windows that frame either the front or rear garden.
Nestled between these two bedrooms, a convenient Jack and Jill ensuite awaits, replete with a WC, pedestal wash basin, a spacious double shower, and practical storage units for your utmost convenience.
Next door, discover the guest bedroom, offering serene views of the rear garden. Awash in natural light, the room comes neutrally decorated with fitted wardrobes. A discreet en-suite shower room comes complete with a WC, double shower and sink.
The second floor unveils a concealed treasure, presenting a realm of seclusion and adaptability. Enhanced by Amtico flooring, this level exudes a sense of sophistication. Embracing privacy, two expansive bedrooms - the fifth and sixth - each accompanied by an en-suite shower room, extend an invitation to guests or teenagers yearning for their own sanctuary, or even as a serene workspace. Abundant storage options grace this level, adding to its practical allure.
Lush Garden Escapes
Step outside into the garden where a porcelain-tiled patio elegantly stretches from the rear, curving around to embrace the side garden, crafting to inviting outdoor sanctuaries.
Towards the rear, a verdant real lawn adds a touch of natural allure, bordered by a charming combination of a partial dry stone wall and a section of sleek grey timber fencing. This melds modern aesthetics with rustic charm, while a separate artificial lawn to the side offers a low-maintenance oasis.
To the front discover a double garage, imaginatively repurposed into a games and pool room. Enhancing the allure, modern vinyl flooring underfoot adds a touch of sophistication. What's more, this versatile space presents the opportunity for a future conversion back into a double garage if desired as the electric garage doors have been retained.
Near and Far
Prized for its local schooling links, No. 9 The Keep is in the catchment area for a number of highly lauded educational establishments, including the popular Markland Hill Primary – only a ten-minute walk away, while the renowned independent Bolton School and Clevelands are only around the corner.
The local shops are only a stroll away, with coffee shops close by including The Coffee Shop- Heaton and Common & Coffee.
With walks on the doorstep, enjoy a taste of fresh air at Doffcocker Lodge, or High Rid Reservoir, both just around the corner. Meanwhile Rivington, with its tower and Japanese gardens, is only a 5-10 minute drive away. Enjoy perfecting your serve at nearby Markland Hill Tennis Club.
Close to many great restaurants and pubs, take a short walk to arrive at The retreat or the Victoria Inn, affectionately known as Fanny’s – a popular venue with locals and those from further afield. Bob’s Smithy Inn is only a two-minute drive from the doorstep.
Families are well placed, not only close to schools but within a five-minute drive of Moss Bank Park, and also Queens Park. Take cinema trips to the nearby Middlebrook Retail Park, where you can also pick up the weekly shop at Tesco.
Handy for transport links, it is only a five-minute drive to the motorway with Bolton town centre around about ten minutes’ drive away.
Enjoy the best of both worlds at 9 The Keep a pocket of privacy in the hustle and bustle of modern life, offering security, space and sanctuary for a growing family.
Click to enlarge
- Gated Executive Detached Family Home
- Six Double Bedrooms
- Five Ensuite (One Jack & Jill) Plus Downstairs WC
- Spacious Open Plan Kitchen/ Diner With Separate Utility
- Two Reception Rooms Plus Study
- Driveway For Two Cars
- Double Garage Utilised As A Games/ Pool Room
- Enclosed Landscaped Gardens To Three Sides
- Close To The Most Highly Sought-After Schools
Bolton BL1 5NG
Newton & Co Limited






