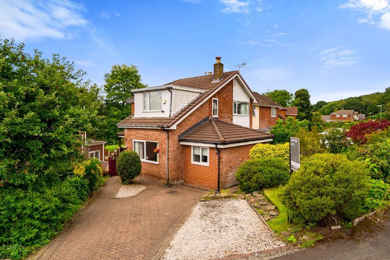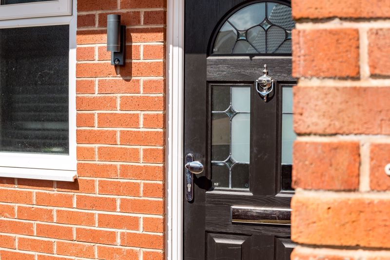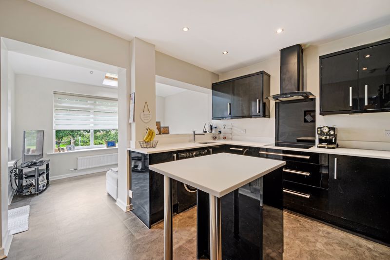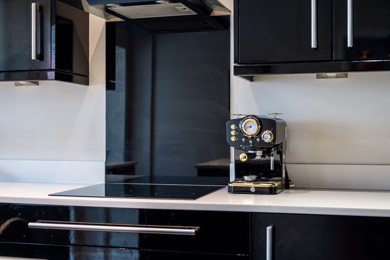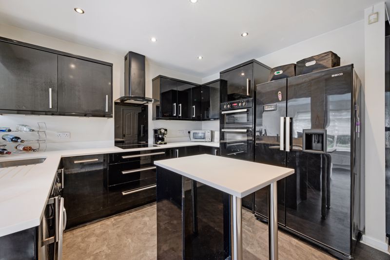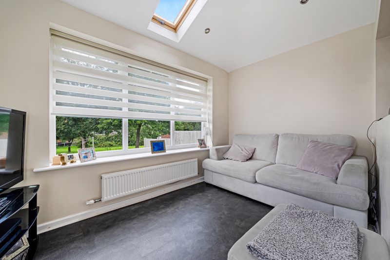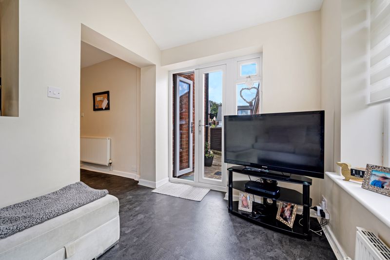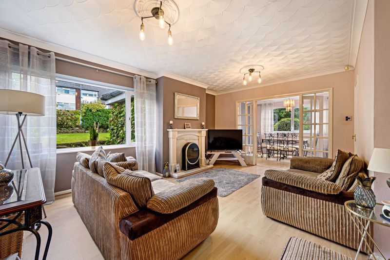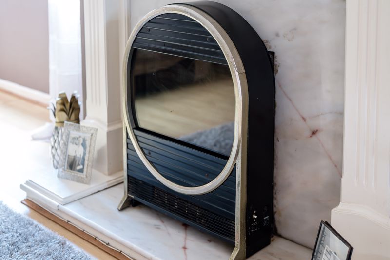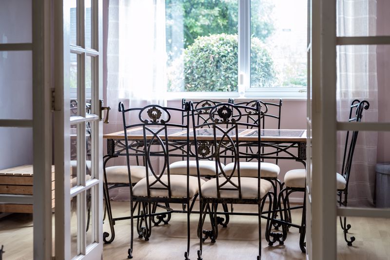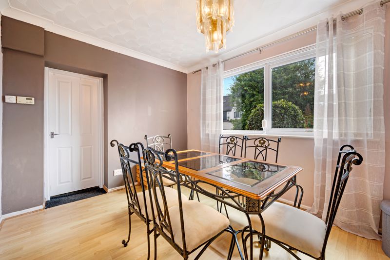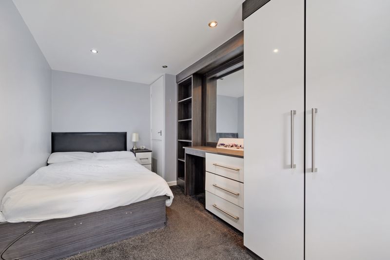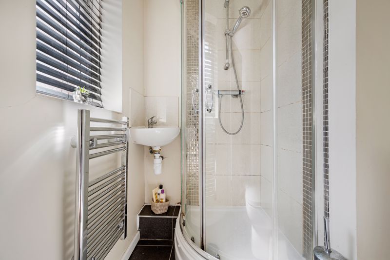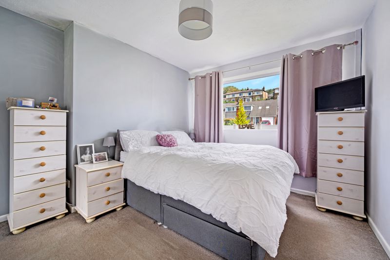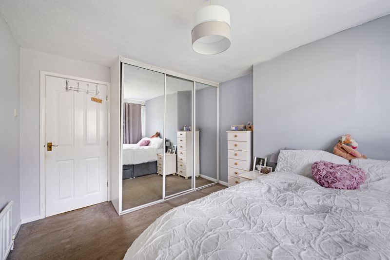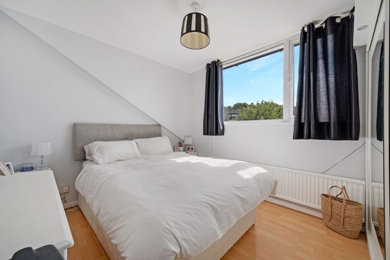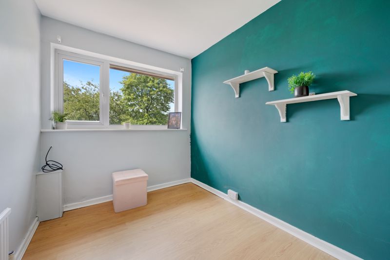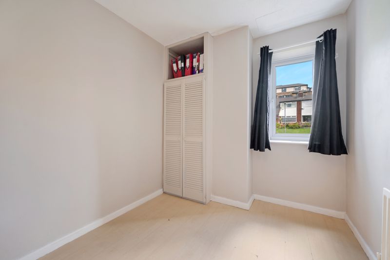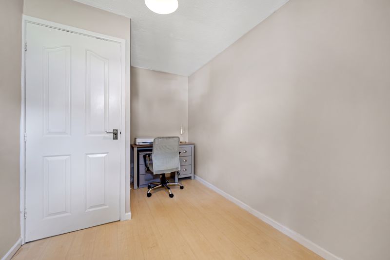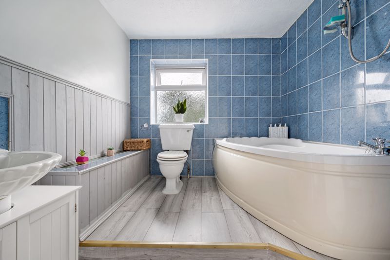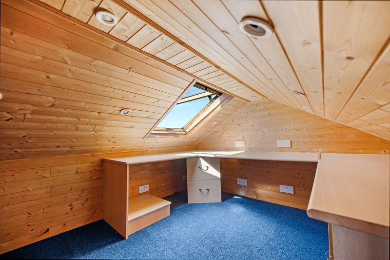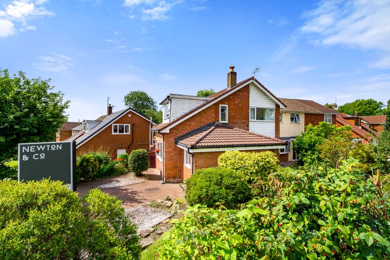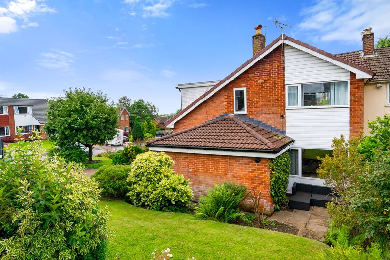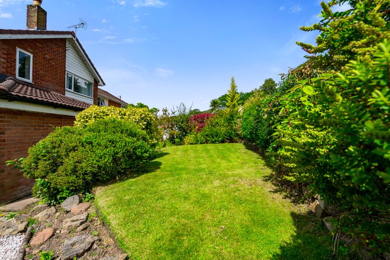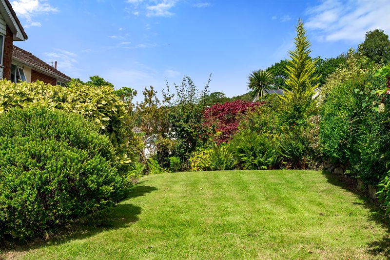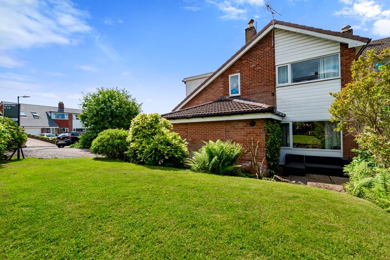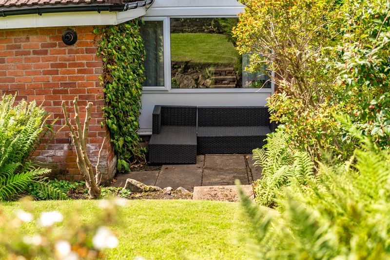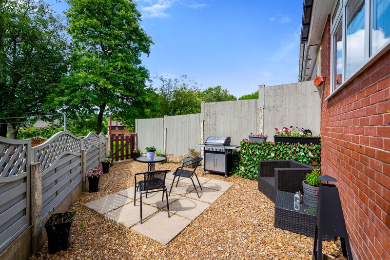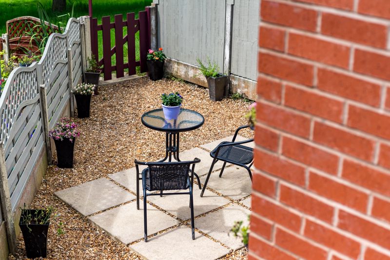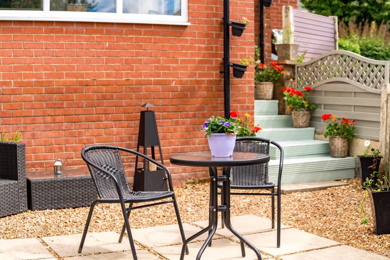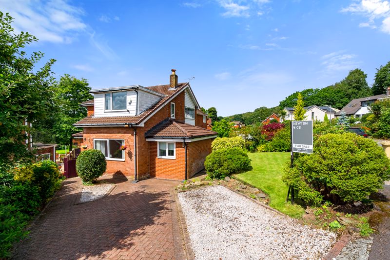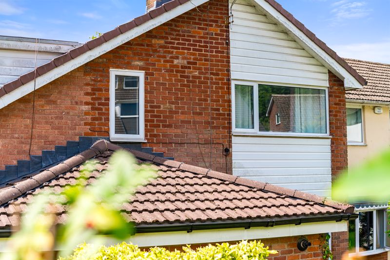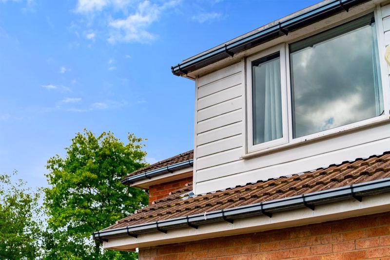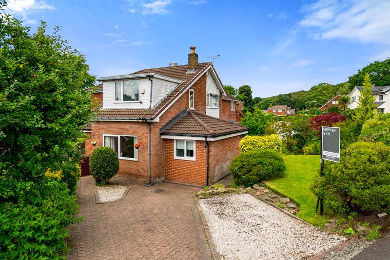Upper Mead, Egerton, Bolton £290,000
Please enter your starting address in the form input below.
Please refresh the page if trying an alternate address.
Looking for a 5-bed home in Egerton?
Welcome to this well presented 5-bedroom extended semi-detached family home, gracefully nestled within a tranquil cul-de-sac in close proximity to the charming area of Bromley Cross.
As you arrive at the property, you'll be greeted by the allure of Number 9 Upper Mead, where a block-paved driveway awaits, providing generous space to accommodate two vehicles comfortably and conveniently.
Step inside and take advantage of the under stairs cupboard thoughtfully positioned in the hallway. This space offers a practical solution for stowing away your coats and boots, ensuring a clutter-free and organised entrance.
Step right, into the living room, bathed in natural light that streams in through a generously sized window overlooking the lush green garden.
Central to the space, a white marble fireplace with electric fire imparts a cosy atmosphere, perfect for creating a warm ambiance during cooler evenings.
The soft, neutral tones of the laminate flooring flow through the double doors seamlessly connecting with the adjacent dining room.
This thoughtful layout is perfect for both casual family gatherings and formal entertaining, providing an open and adaptable space to suit any occasion.
Just off here, the fifth bedroom provides a versatile space that can serve as a guest room, home office, or even a playroom for younger occupants. Fitted with a mixture of white gloss wardrobes, dressing table and woodgrain shelving, it offers both practical storage and stylish display space.
The kitchen exudes modern sophistication with its glossy black cabinets and Corian worktops, featuring a central island and convenient breakfast bar.
Equipped with stainless steel sink, a harmonising array of base and wall cabinets, along with essential appliances like oven, grill, and 4-ring ceramic hob, the kitchen offers both style and functionality. An overhead extractor completes the setup, ensuring a seamless cooking experience.
Flowing from the kitchen, the open breakfast, sitting, and family area creates an inviting space. Double doors open up to the rear garden, inviting the outdoors in and flooding the room with natural light. The ambience is elevated by spot lighting, offering the perfect blend of comfort and contemporary design.
The ground floor shower room showcases a corner shower cubicle with a T-bar shower, accompanied by a wall-mounted compact wash basin and WC. The walls feature partial white ceramic tiling adorned with captivating shimmery mosaic accents, while the floor is elegantly covered in black tiles, adding a touch of modern refinement to the space.
Moving up to the first floor, flour more bedrooms offer a variety of sizes and features to accommodate your needs and preferences.
Bedroom One is generously proportioned and comes complete with fitted mirrored wardrobes, seamlessly combining functionality and style.
Bedroom Two presents a charming space enhanced by laminate flooring, providing a sleek and easy-to-maintain surface that harmonises practicality with visual appeal.
Bedroom Three, featuring a green wall, continues the theme of laminate flooring, creating a versatile area that can adapt to your needs, whether as a cosy bedroom or an inviting workspace.
Bedroom Four, offers additional flexible living space, suitable for a variety of uses, from an additional bedroom to a nursery, study or hobby room.
The loft room, which is accessible through a retractable ladder, has been tastefully boarded and adorned with fitted desks. Illuminated by a Velux-style roof window, the space has previously served as a home office area, although it's worth noting that the sloping headroom is limited in certain areas.
Serving the bedrooms is a 4-piece bathroom featuring an elegant white suite that encompasses an offset corner bath, a WC, and a pedestal wash basin. The bath is equipped with an electric shower overhead, offering convenience and versatility for your bathing preferences. The bath area is adorned with stylish blue tiled walls, creating a refreshing visual contrast, while half-height panelling adds a touch of sophistication to the space.
Step Outside
Situated on a corner plot, this property is enveloped by garden spaces that encompass not only the front but also extend gracefully along the side and rear.
A lush lawn sweeps around the borders, enhanced by the presence of well-established, mature plantings that create a harmonious blend of greenery and tranquillity.
The pebbled rear garden, taking on a unique triangular shape, offers a composition of paved patio stones, and fencing, that simultaneously invites relaxation. A gate opens to an open field, inviting kids to run, play, and explore.
Out & About
Nestled close to local amenities, from the front door, step outside and explore the many walks available on the doorstep. Roam the moors, wander through the fields across the way and come out at the Last Drop Village. Turton Golf Course, is only a short away for walks and perfecting your swing. Walk into the heart of Bromley Cross, only 15 minutes away, where you can find a whole host of amenities including a Co-op, a Post Office, an off licence and a takeaway.
Families are well placed for local schooling, with Turton High School within easy walking distance and both Egerton and Eagley Primary Schools alongside St John’s Bromley Cross on hand. Children are also well catered to by a number of local leisure facilities including Egerton Park, also within walking distance via the side road.
Pick up your shopping at the local Sainsbury’s, enjoy lunch at the coffee shop in the village and reward your country walks with a thirst-quencher in one of the local pubs, including The Flag, conveniently close at the bottom of the lane.
Commute with convenience along the local A-roads and motorway links, and by rail from nearby Bromley Cross Station – a 15–20-minute walk away.
Click to enlarge
- Semi-Detached Family Home
- Extended Corner Plot
- Five Bedrooms
- Two Bathrooms
- Three Reception Rooms
- Modern Kitchen With Island Unit
- Double Driveway
- Garden Backing Onto Fields To Rear
- Excellent Local Amenities
Bolton BL7 9EY
Newton & Co Limited





