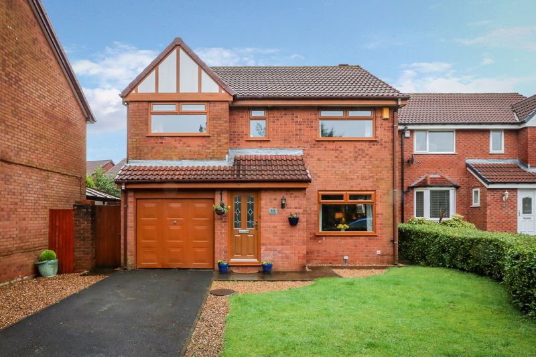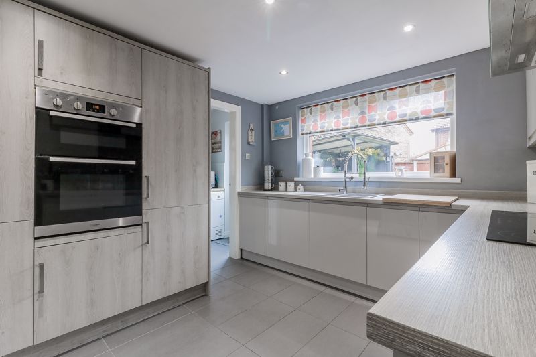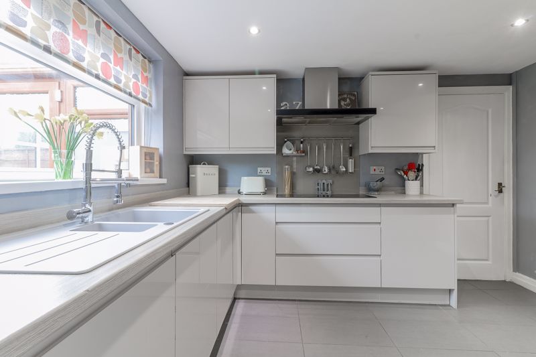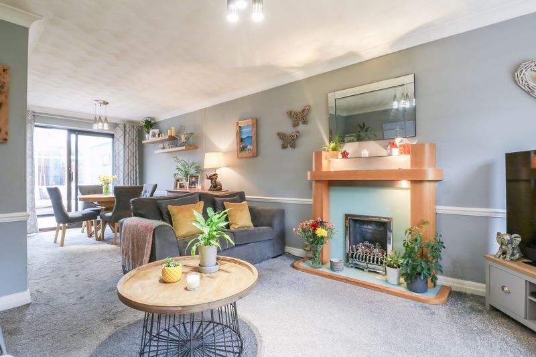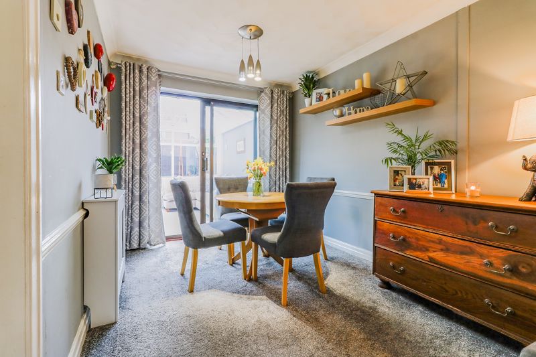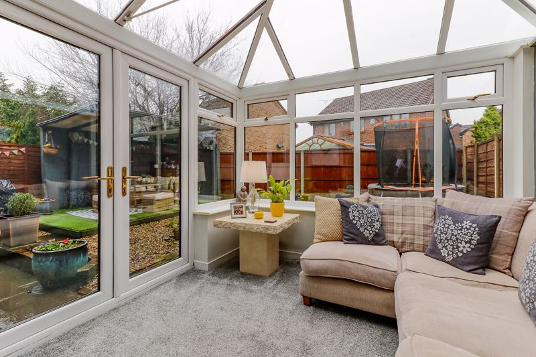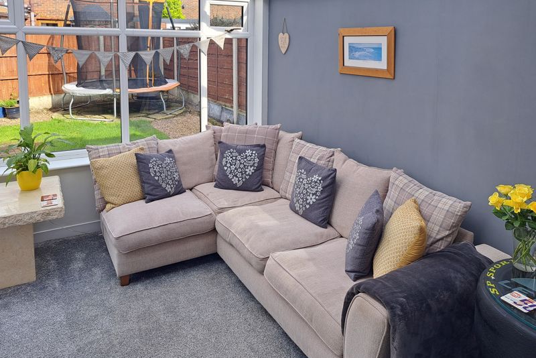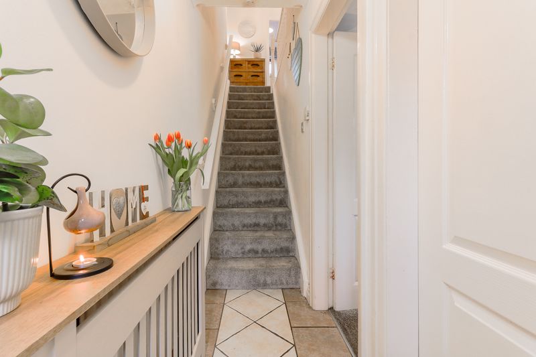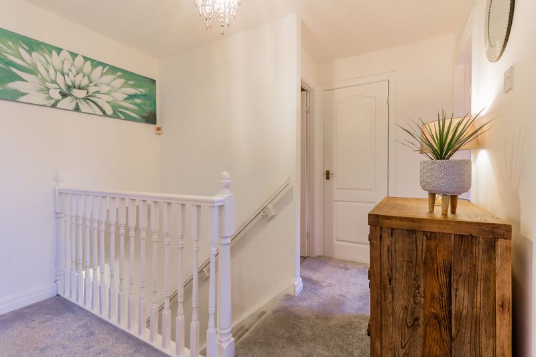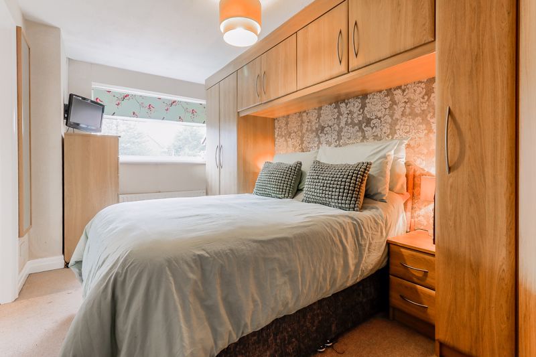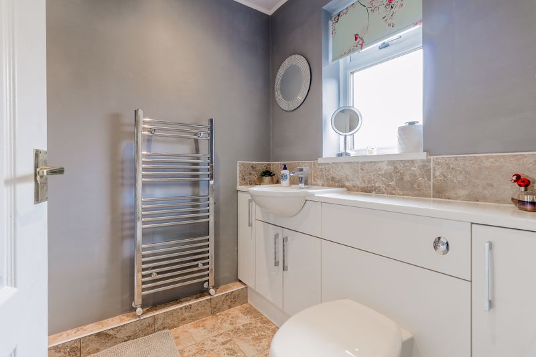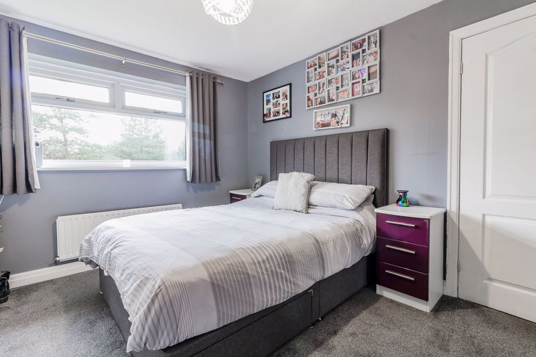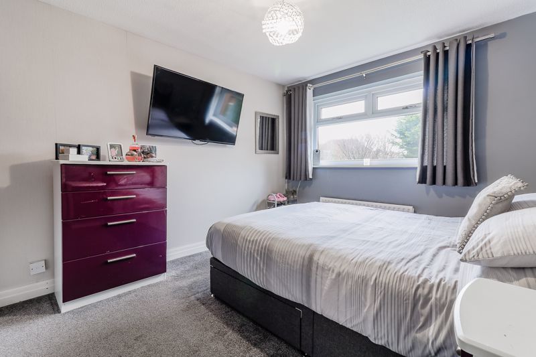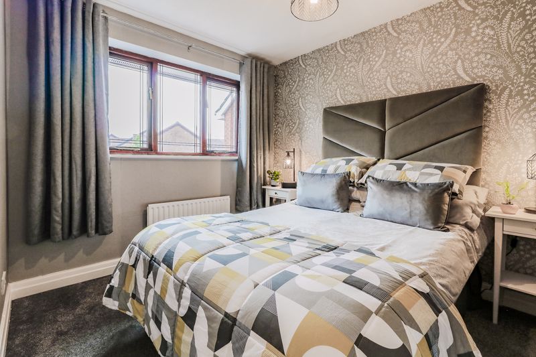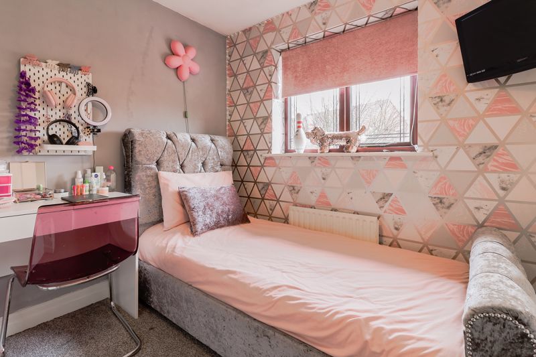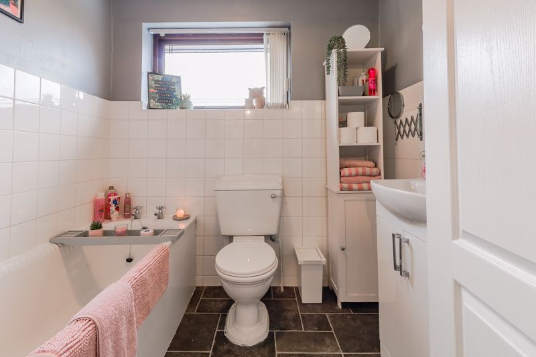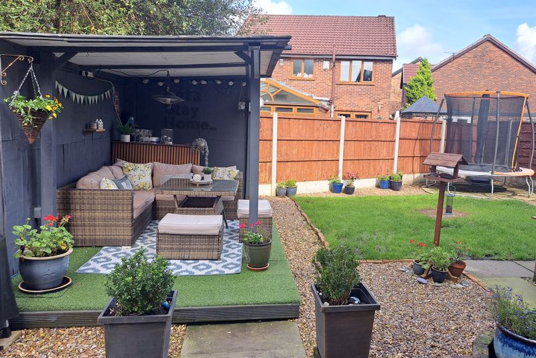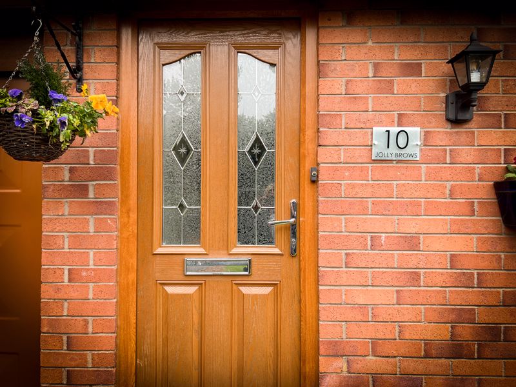Jolly Brows, Harwood, Bolton £349,995
Please enter your starting address in the form input below.
Please refresh the page if trying an alternate address.
Looking for a four-bedroom detached family home in Harwood?
Step into Number Ten, Jolly Brows – a charming detached residence with a striking red brick exterior, thoughtfully positioned in a favoured development along a serene cul-de-sac off Stitch-mi-Lane, Harwood.
As you arrive, conveniently park on the driveway in front of the garage, offering ample space for two vehicles. From there, proceed to the front door for a warm welcome.
Welcome Home
Upon entering, store your coats in the convenient cloakroom/WC. The floor tiles beneath your feet create a striking contrast with the neutral-painted walls, and a fitted radiator cover adds texture and interest to the space, offering room for candles and home accessories.
Turn to your right and step into the well-lit living/dining room, thanks to a generously sized window offering views of the front garden. The room features a fireplace with a glossy hearth and oak fire surround, enhanced by built-in lighting, creating a cosy focal point to anchor your furniture around.
Adorned in shades of grey, with a matching carpet that seamlessly extends into the dining area, this space is perfect for family meals. Adjacent to the dining area, sliding patio doors lead to a charming conservatory—a delightful sitting area to appreciate garden views. Access outside is facilitated through double doors, connecting you to the garden and patio spaces.
Adjacent to the dining room, you'll find the contemporary kitchen featuring sleek handle-less glossy white units, cupboards, and drawers, contributing to a modern aesthetic. The grey timber laminate worktop adds a stylish finishing touch. The kitchen is equipped with a 4-ring induction hob and a stainless steel extractor above, an integrated dishwasher, and a white sink and a half with a drainer offering garden views.
Full-height larder-style cupboards, finished in a contrasting grey timber, house a built-in Indesit oven and grill, along with an integrated fridge and freezer. The grey walls complement the gleaming grey tiled floor illuminated by spotlights above. Access to under stair storage is available too.
Additionally, next door, a utility room provides space for a washing machine and tumble dryer, accompanied by units and a stainless steel sink. This space also offers access to the garden and the integral garage.
Back in the hallway, take the carpeted white spindled staircase to the first floor where four bedrooms await.
At the front of the house, the main bedroom is adorned in white, featuring a damask wallcovering behind the bed. Fitted wardrobes, bedside drawers, and overhead storage complete the space.
Take a glimpse into the modern ensuite, equipped with WC and vanity sink units that offer storage cupboards beneath the counter. The ensuite also boasts a shower enclosure with glazed door, a contemporary showerhead and a chrome heated towel rail. Travertine tiled flooring and tiles in the shower area harmonise with the grey walls, creating a cohesive and stylish atmosphere.
Next door, the second double bedroom, is adorned in grey, offering abundant space for a complete set of furniture too.
Bedroom three, situated at the rear and offering a view of the garden, is also adorned with grey walls. A distinctive grey floral silhouette motif wallcovering graces the space behind the bed, providing a stylish focal point. There is ample room for a double bed, bedside drawers, and a wardrobe too.
Bedroom four, also provides views of the rear garden and features a distinctive pink geometric wallcovering on one side. Additionally, a built-in cupboard enhances the functionality of the room.
Catering to the bedrooms is a three-piece bathroom comprising a WC, a vanity washbasin, and a panelled bath. The bathroom is adorned with white tiled walls, accented by grey painted sections above, and features grey vinyl flooring.
Step outside:
Upon descending to the ground floor, exit through the conservatory or utility room into the rear garden. A sizable patio, adorned with artificial grass and crowned by a timber pergola, creates an inviting space to relish the fresh air, regardless of the weather. Complete with room for a bar and equipped with electric power and lighting, this area is perfectly arranged for summer barbecues. The garden is secure with fencing, offering a safe area for children and pets to play. The lawn provides ample space for recreational activities.
A gate provides access to the front garden, and there's also an entry point to the side of the garage.
Out and about:
Ideally positioned close to the heart of Harwood village, Jolly Brows is within walking distance to excellent local amenities including shopping, library, post office, local hair & beauty salons.
Dine out at one of the many nearby eateries including Baci Italian restaurant. Grab a drink at Bill & Coo or the nearby Nook & Cranny or Crofters.
For those that love the outdoors, take a stroll up the road or along the various countryside public footpaths off Tottington Road, Brookfold Lane or the nearby paths to Longsight Park.
For commuters, the property is conveniently placed on the bus route to both Bolton and Bury Town centres.
Click to enlarge
- Detached Family Home
- Four Bedrooms
- Cul-de-Sac Location
- Two Bathrooms (One Ensuite) Plus Downstairs WC
- Modern Kitchen & Separate Utility
- Conservatory
- Driveway & Garage
- Front & Rear Gardens
Request A Viewing
Bolton BL2 4LZ




