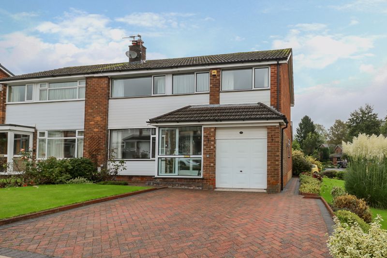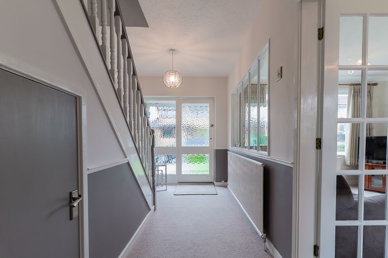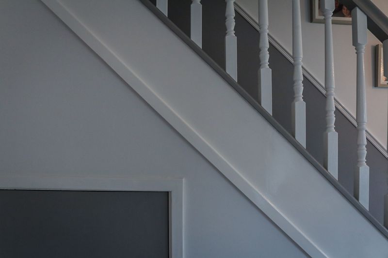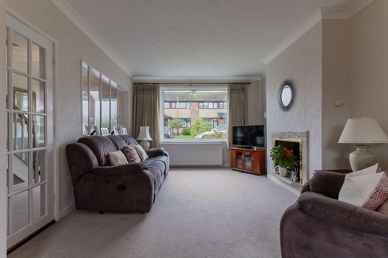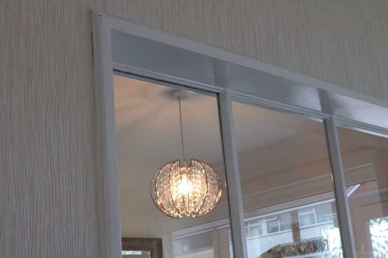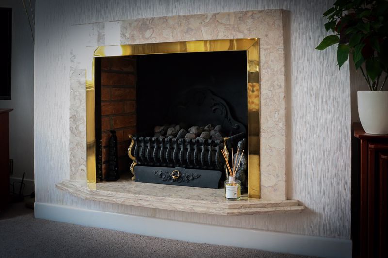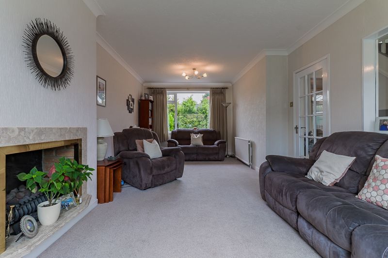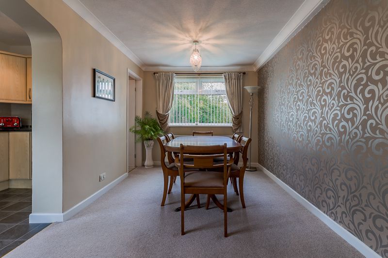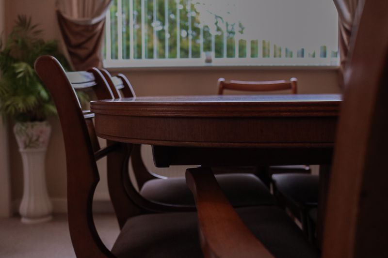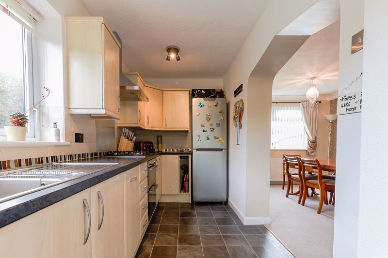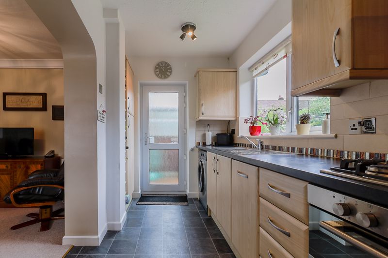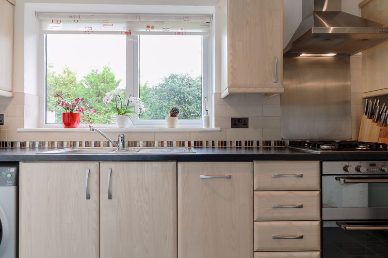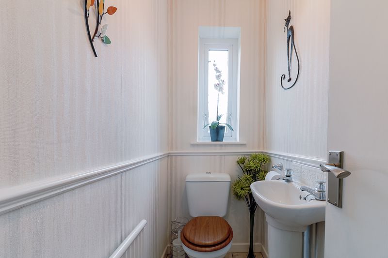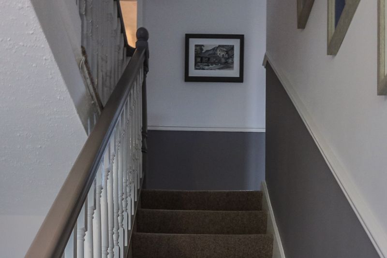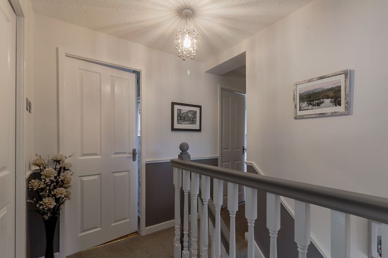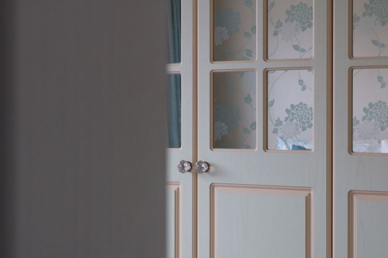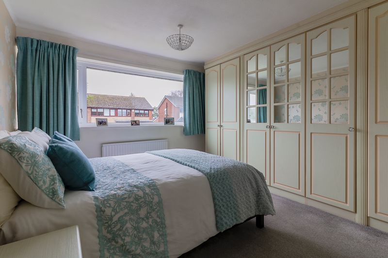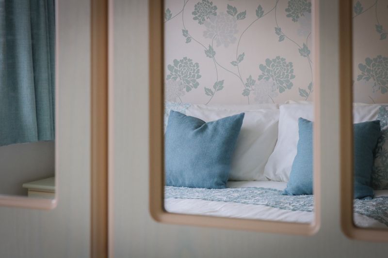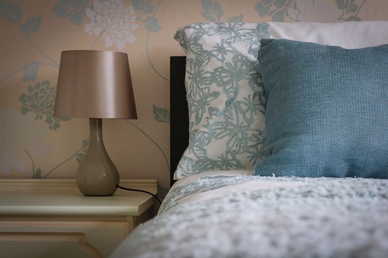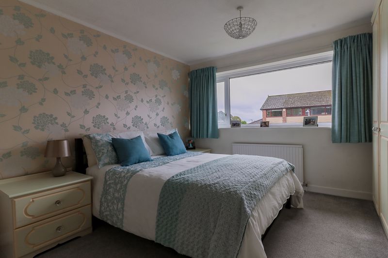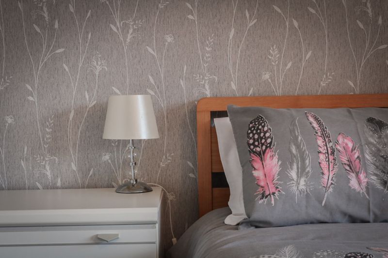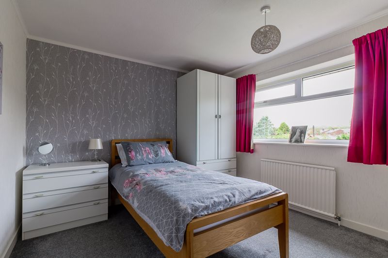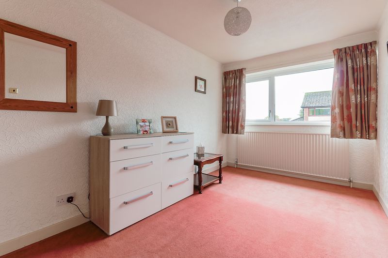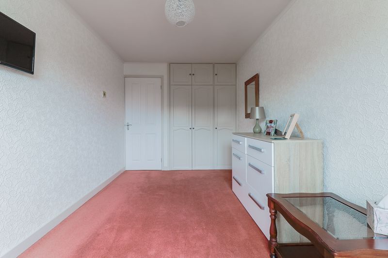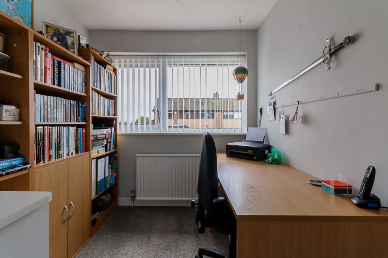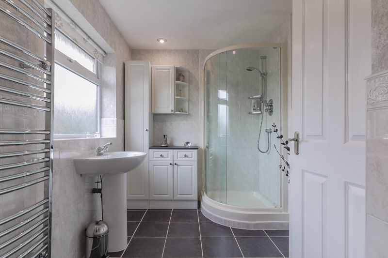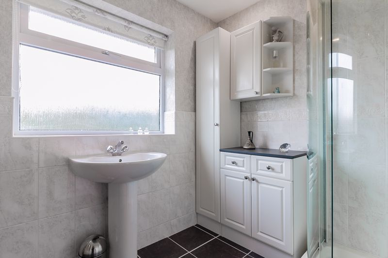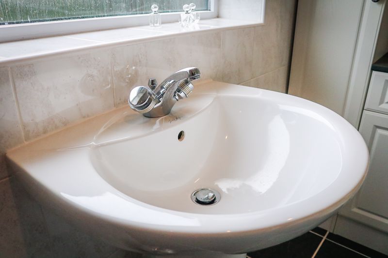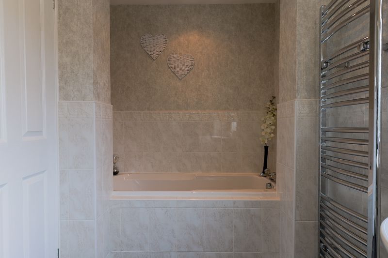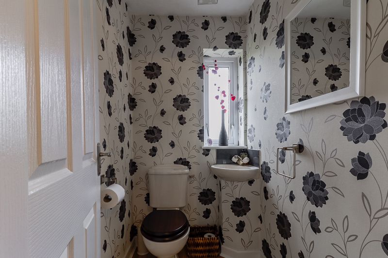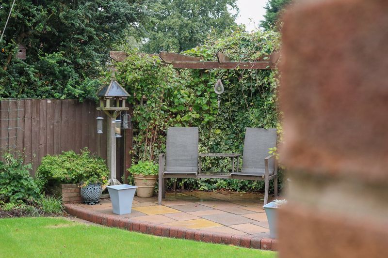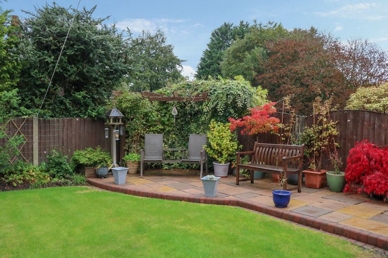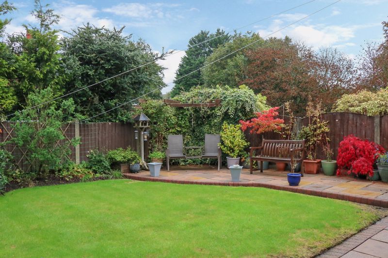East Walk, Egerton, Bolton £350,000
Please enter your starting address in the form input below.
Please refresh the page if trying an alternate address.
Looking for a 4-bed family home in Egerton?
Take a moment to explore this beautifully maintained semi-detached home, positioned on a corner plot right at the entrance of East Walk, a charming cul-de-sac conveniently located near all the village amenities. Upon arrival, you'll be welcomed by a meticulously kept block-paved driveway that provides space to park and leads to an attached garage.
Step into the porch, and from there, enter the welcoming entrance hallway. Here, you'll immediately feel the inviting ambiance as the glazed entrance door and panel bathe the hallway in natural light, tastefully adorned in white and grey décor.
To the left of the hallway, enter the spacious lounge that extends across the entire depth of the house. Adorned with cream wallpaper and neutral carpeting, this room is bathed in natural light from windows overlooking both the front and rear gardens. Additionally, internal windows connecting to the hallway provide even more illumination. Furniture is thoughtfully arranged around a comforting inset gas fireplace, perfect for creating a warm ambiance on chilly evenings.
Adjacent to this, you'll find the dining room accessible from the hallway. It's tastefully adorned in neutral creams, with an elegant touch of gold damask wallcovering on one side. This dining space offers a pleasant view of the side garden, with ample room to accommodate the entire family. There's even space for a cosy reading area and a convenient console table. Additionally, you'll find a practical downstairs WC in this area, and an open archway seamlessly connects it to the kitchen.
Proceed into the kitchen, featuring practical beach-coloured wall and base units thoughtfully arranged in an L-shape configuration. This well-designed kitchen includes integrated appliances, such as a built-in oven and grill complemented by a 4-ring gas hob, all crowned by a stainless steel extractor above. A stainless steel sink with a drainer offers a view of the serene rear garden. Below the dark worktop, you'll find an integrated dishwasher, plumbing provisions for a washing machine and there is also ample space for a freestanding fridge/freezer. Notably, there's a built-in wine rack on one side, adding to the kitchen's functionality and style.
Back in the hallway, ascend the elegantly spindled staircase to reach the first floor, where you'll find four inviting bedrooms.
At the front of the house, the main bedroom boasts a generously sized window that offers picturesque views of the front garden. It also features an extensive wall-to-wall bank of fitted wardrobes, with mirrored panels on the central cupboards, complemented by matching bedside tables and a dressing table. The bedroom is adorned with a tasteful teal and cream-colored floral wallcovering, adding a touch of elegance behind the bed.
Adjacent to this room and offering a serene view of the rear garden is a second double bedroom. It's adorned with a graceful grey floral wallpaper as a charming backdrop behind the bed. Additionally, you'll find a convenient built-in storage cupboard, enhancing the room's functionality.
The third double bedroom provides a pleasant view of the front garden and features built-in wardrobes on one side. Its walls are tastefully adorned in neutral tones, complemented by an orange-red carpet.
Adjacent to this, the fourth bedroom has been configured as an office but offers versatility, making it equally suitable as a nursery or hobby room.
Serving the bedrooms is a well-appointed three-piece bathroom. It includes a corner shower, a pedestal washbasin, and built-in shelving/cupboards. On the opposite side, within a recess, there's a bathtub, beautifully accented by feature wall tiling and complemented by the stylish grey flooring.
Adjacent to the bathroom, there's a separate WC that comes with a corner washbasin and eye-catching black-and-white wallpaper.
Step outside to the rear and you'll find a meticulously groomed landscaped garden, complete with two paved patio areas that are perfect for hosting barbecues and outdoor gatherings. The garden is enclosed by sturdy timber fence panels, providing a safe and secure environment for both children and pets. A gate conveniently leads to the side garden, where a lush lawn extends gracefully around to the front of the property.
Out and about
Nestled in the restful rurality of Egerton, step outside and explore the locale.
Close to Delph Reservoir, why not join the local sailing club and take to the water? Jumbles Country Park, Entwistle and Wayoh Reservoirs with their meandering walks are also within 15 minutes’ drive from the doorstep.
Dine out at CIBO Italian or Ciao Baby, enjoy a thirst-quenching spot of libation at the Thomas Egerton – all are in easy walking distance from home.
Families are perfectly placed with Walmsley C of E and Egerton Primary School both within a ten-minute walk of the front door.
Within moments of Blackburn Road, commuting is a breeze, making it the ideal home for all.
Click to enlarge
- Semi Detached Family Home
- Four Bedrooms
- Two Reception Rooms
- Cul-de-Sac Location
- Corner Plot
- Well Manicured Gardens To Three Sides
- Single Garage & Driveway
- Sought After Location
- Walking Distance To Egerton & Walmsley Primary Schools
- No Chain
Bolton BL7 9UA






