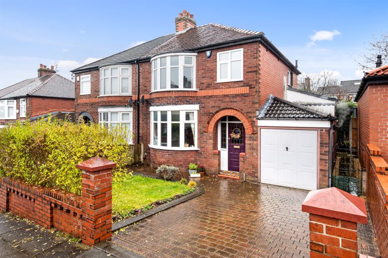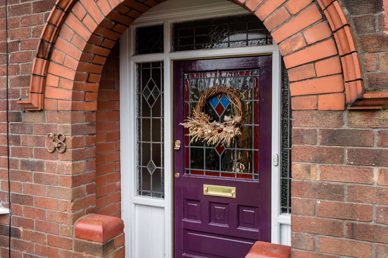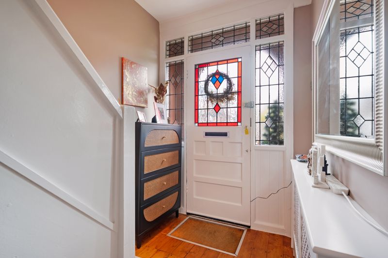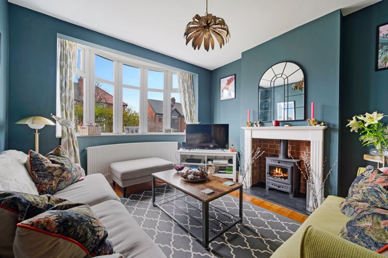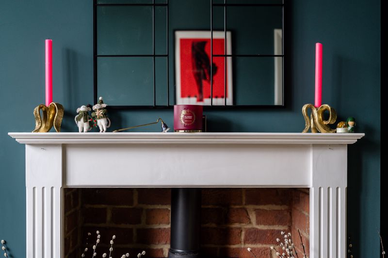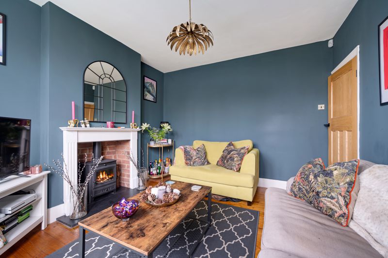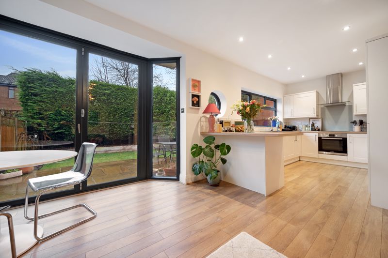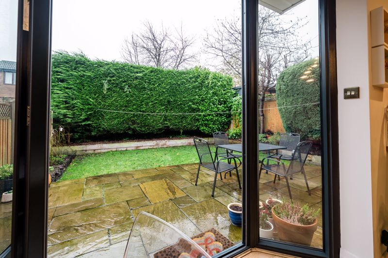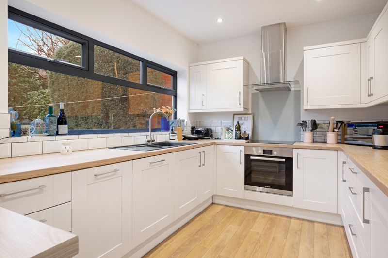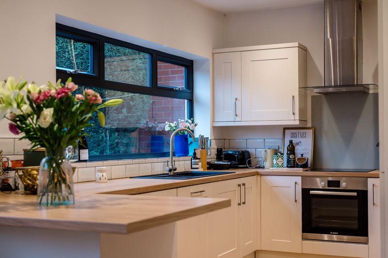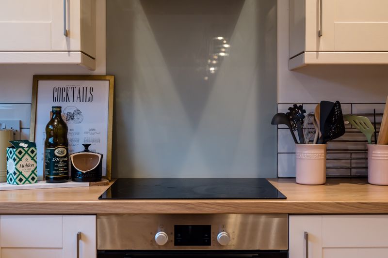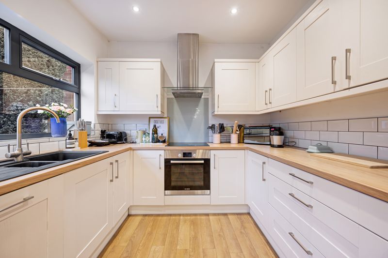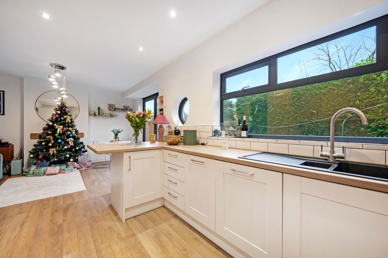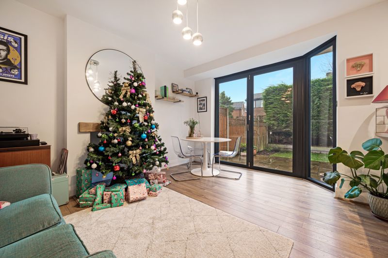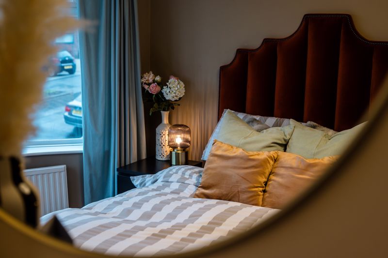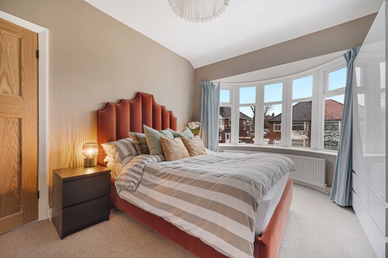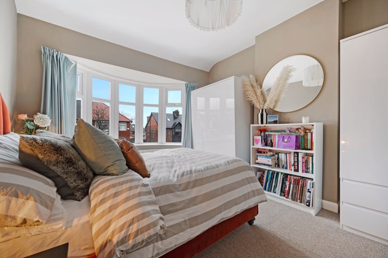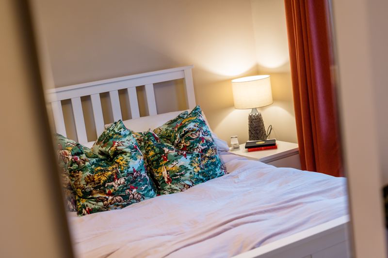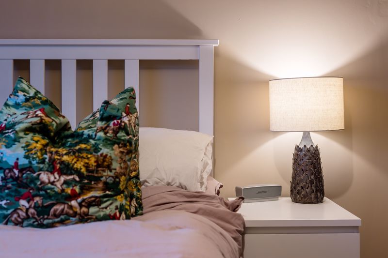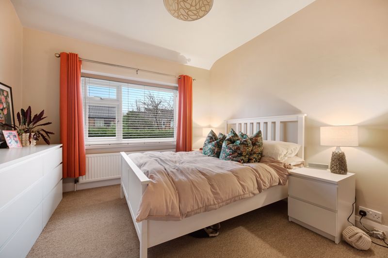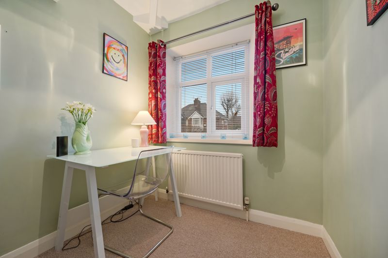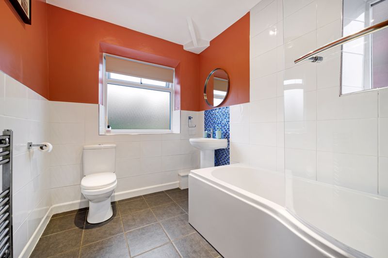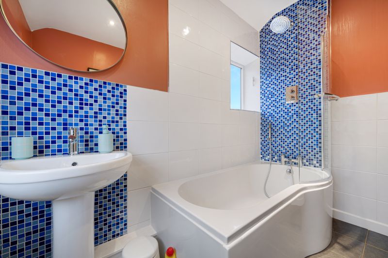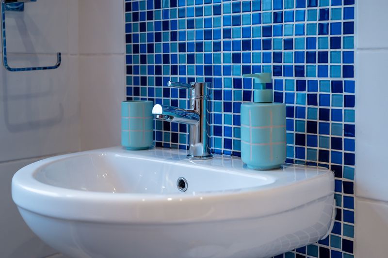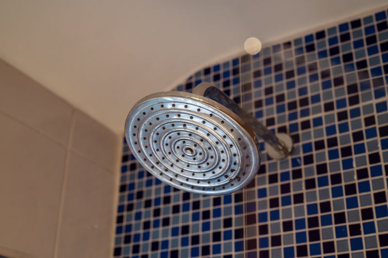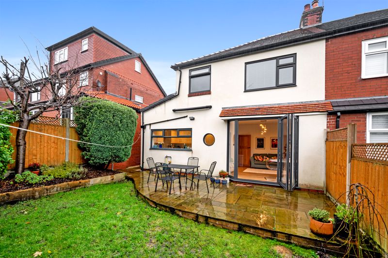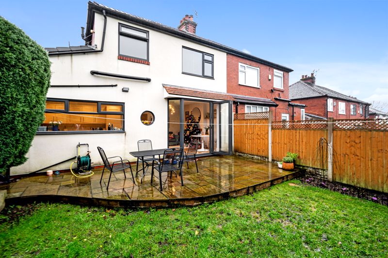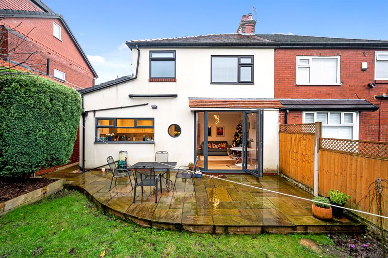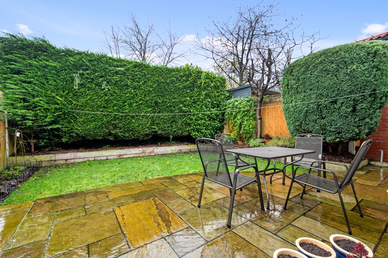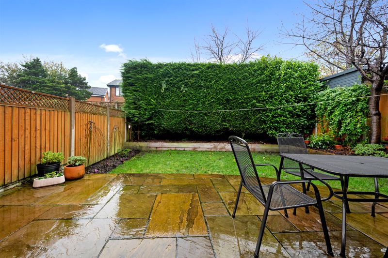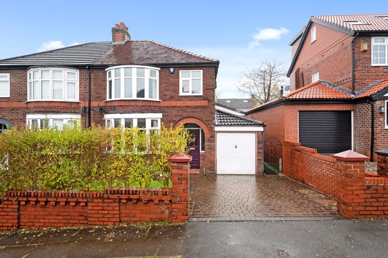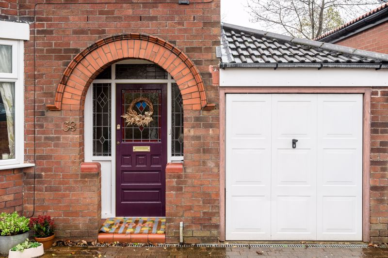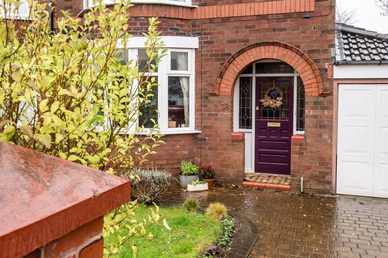Fifth Avenue, Heaton, Bolton £300,000
Please enter your starting address in the form input below.
Please refresh the page if trying an alternate address.
Experience family living in an exceptionally convenient location at 38 Fifth Avenue, situated just off Chorley New Road in close proximity to the esteemed Bolton School. Arrive at this charming semi-detached home and park with ease on the block-paved driveway, ahead of the integral garage. As you approach the front of the house, stroll past the front garden, bordered by a Victorian red brick wall.
Step through the vibrant purple door into the inviting hallway of this charming period semi-detached residence. As you enter, the character of the era unfolds, with period features that exude a sense of timeless elegance.
Enter the living room through the left door, where a cosy woodburner, set against a brick backdrop with a white surround, offers warmth on chilly winter nights. A bay window bathes the room in natural light, offering views of the front garden. The vibrant teal walls are complemented by stained and varnished timber flooring, creating a visually appealing space.
To the rear of the home discover the spacious kitchen-diner. Sleek white shaker-style units line the room in a U-shape, offering ample storage for your pots and pans. A convenient breakfast bar provides a quick spot for morning meals. Above the oak countertops, white Metro-style splashback tiles add a modern touch. Positioned on one wall, a built-in double oven with a 4-ring halogen hob and a stainless steel extractor creates a functional cooking area. A contemporary black double sink overlooks the rear garden. The kitchen is equipped with integrated appliances, including a fridge, freezer, dishwasher, and washing machine.
The flow of timber flooring extends to the dining area, where bi-folding doors open to the rear garden, creating a spacious setting for family dinners. Natural light fills the entire rear space, creating a bright and cheerful atmosphere.
Back in the hallway, take the staircase up to the first floor, where three bedrooms await.
At the front of the house, the main bedroom is adorned in soothing neutral biscuit tones and bathed in natural light from a generously sized window overlooking the front garden.
Adjacent to it, a second double bedroom provides a view of the rear garden. With neutral décor, this room is move-in ready.
The third bedroom, currently configured as a study, features a soft green colour scheme and is carpeted in biscuit tones to harmonize with the other two bedrooms.
Completing the first floor is a contemporary three-piece bathroom. A white WC, pedestal washbasin, and a p-shaped bath with a curved glazed screen stand out against a neutral, glossy tiled backdrop, creating a striking contrast with blue mosaic accents and an orange paint colour. A heated towel rail adds a touch of luxury, ensuring warm towels after use.
Step outside
Head on out of the kitchen door and explore your own garden oasis. An Indian stone patio lies directly outside of the bifolding doors of the kitchen/ diner ready for you to eat out or entertain. Curved to accentuated the lawn, secure for children and pets with fencing and mature hedge row borders.
Out and about
Families could not be better placed with Fifth Avenue placed between two of the most prestigious schools. Bolton School is literally across the road and Clevelands Preparatory School is just a short walk in the opposite direction. The sought after local primary schools - Markland Hill and St Thomas of Canterbury are also within a short walking distance too.
Take a walk to the legendary Victoria Inn, locally known as Fanny’s and indulge yourself at their champagne bar or enjoy a meal at the Retreat just up the road.
For commuters, you’re ideally placed between Bolton and Lostock train stations, for journeys north and south. For a day’s shopping in Manchester, the walk to Lostock station is a pleasant one; upon crossing Chorley New Road, walk along the cycle path for 20-30 minutes.
Middlebrook is also only a couple of miles away, with all its supermarkets, shops and amenities.
Click to enlarge
- Semi Detached Family Home
- Three Bedrooms
- Modern Kitchen & Bathroom
- Driveway & Garage
- Well Presented Throughout
- Front & Rear Gardens
Bolton BL1 4LY
Newton & Co Limited





