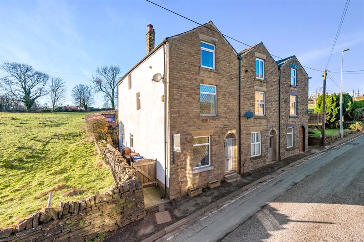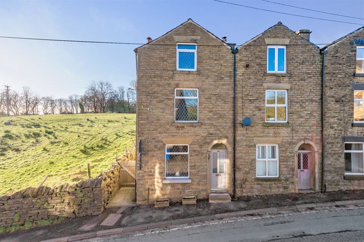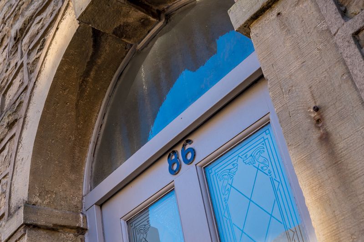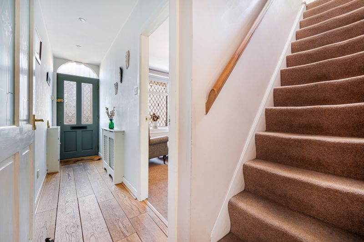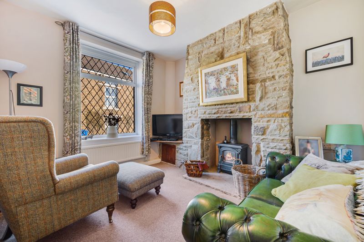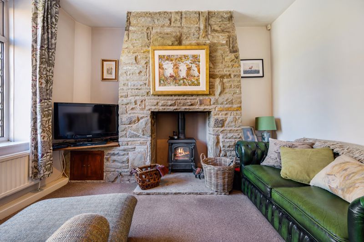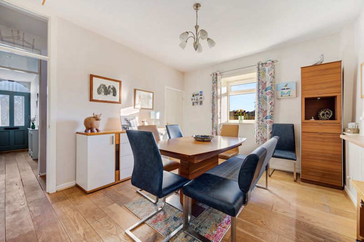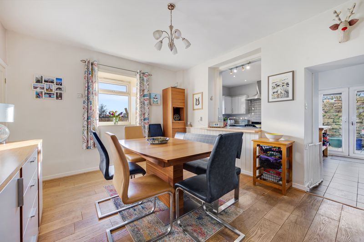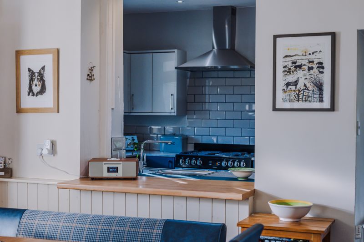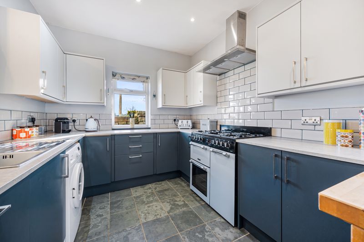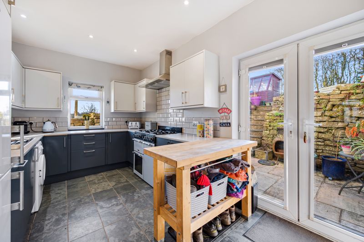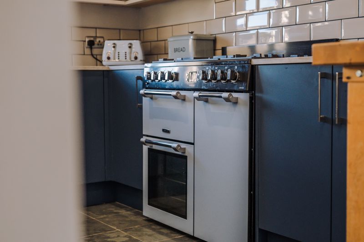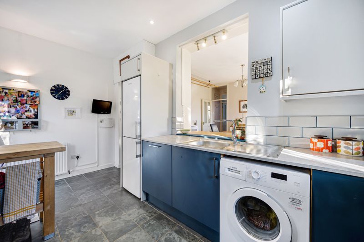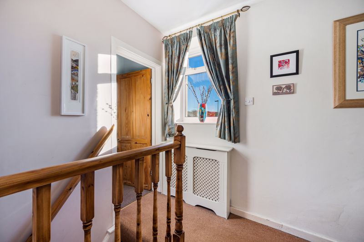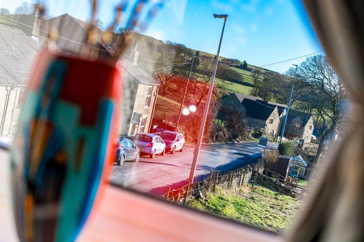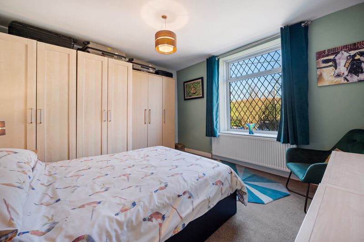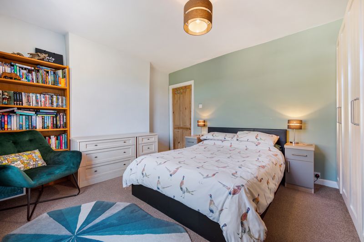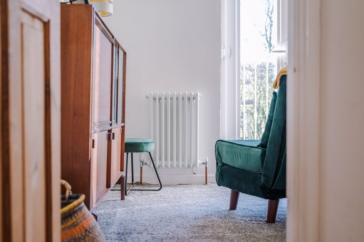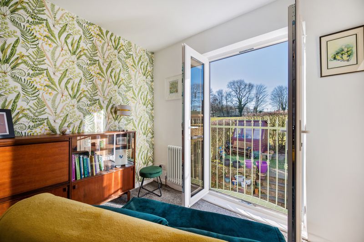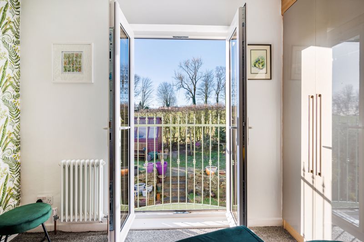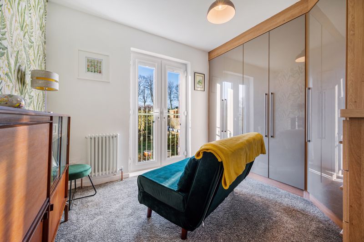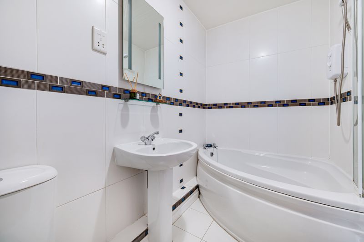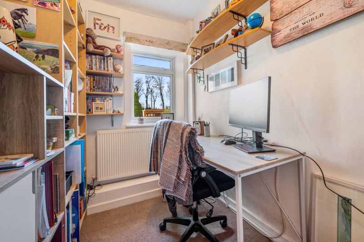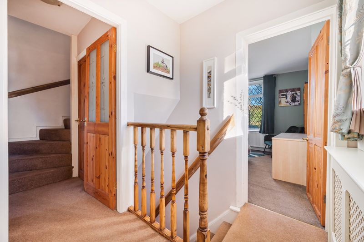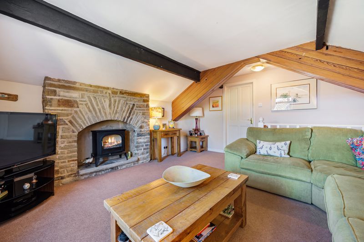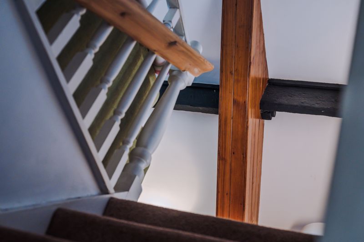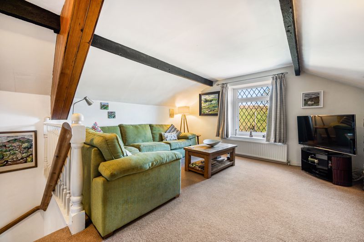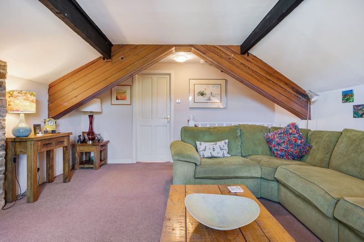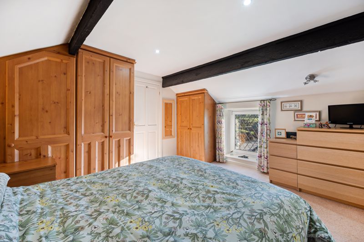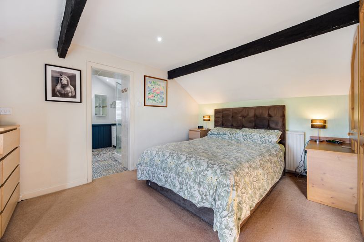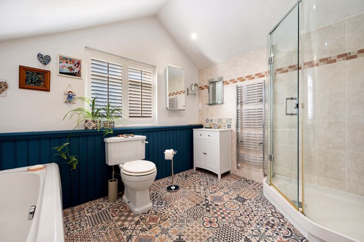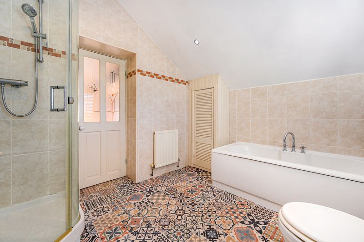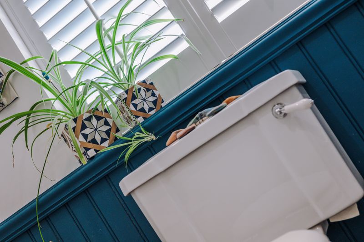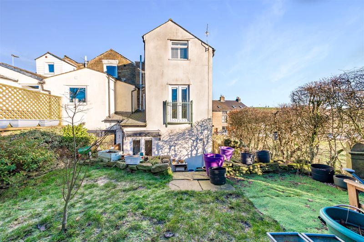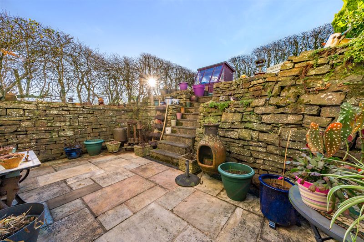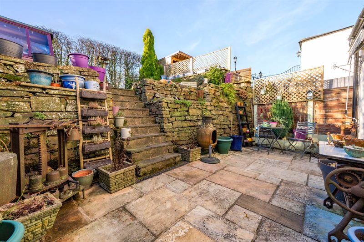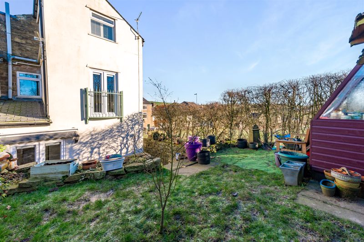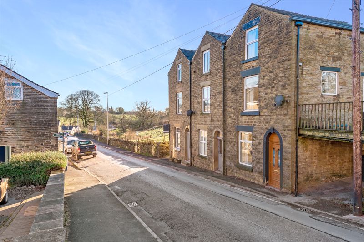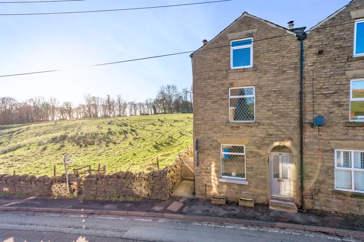Bury Road, Turton, Bolton £325,000
Please enter your starting address in the form input below.
Please refresh the page if trying an alternate address.
Step into the welcoming embrace of this delightful 3-bedroom end stone cottage, peacefully positioned on the outskirts of the charming village of Edgworth. Tucked away at the end of the row, this family home seamlessly combines rural tranquillity with contemporary comfort.
Upon arrival, you'll be entranced by the enduring charm of the stone façade, infusing the property with a cosy and inviting ambiance. One of the property's most captivating features is its close connection to nature, as it is enveloped by picturesque countryside, with open fields stretching alongside and behind the cottage.
Utilise the designated parking space just across the way and proceed towards the front entrance. The door, adorned in a stylish grey hue and accentuated by distinctive leaded panels, awaits your arrival.
Step inside, and you'll be welcomed into a well-appointed interior spread over three floors.
Make your way to the left into a cosy living room, where a large leaded window bathes the space in natural light. The focal point of this inviting room is a rustic exposed stone fireplace, now enhanced with the addition of a wood burner stove, perfectly marrying traditional charm with contemporary warmth. The neutral décor throughout the room complements the rustic elements, creating a snug yet stylish atmosphere that beckons you to unwind in comfort.
The oak flooring that begins in the hallway gracefully continues into the dining room, where it complements the room's warm and inviting ambiance. The dining room is strategically positioned, featuring a large window that not only floods the space with natural light but also frames tranquil views of the nearby field. This thoughtful placement creates an inviting setting, perfect for enjoying family meals while immersed in the beauty of the surrounding countryside.
An open window and doorway through to the kitchen connect these areas seamlessly, allowing the flow of light and conversation to enhance the dining experience.
As you proceed into the kitchen, discover a space adorned with contemporary fittings and abundant room for culinary pursuits. This culinary hub seamlessly connects to the rear garden, creating an ideal setting for entertaining, while offering captivating views of the lush countryside that stretches beyond.
Organise your pots, pans, and culinary utensils within the generous storage provided by the fitted cupboards and drawers. The units boast a tasteful combination of dark blue base units and light grey wall units, elegantly topped with modern light grey countertops featuring Metro tiled splashbacks. On one side, you'll find designated space for a Rangemaster oven with a stainless steel extractor above, accompanied by a stainless steel sink opposite. Additionally, there's convenient plumbing for a washing machine, an integrated dishwasher and space for a fridge/freezer.
Back in the hallway, climb the staircase to the first floor where you'll discover two of the three bedrooms, a bathroom, and a study.
Situated at the front of the home, Bedroom Two welcomes an abundance of natural light through a generously sized leaded window facing the front. This room offers ample space for a complete array of furnishings, including a full bank of wardrobes, bedside cabinets, and drawers. The neutral décor, adorned with a soothing minty green on three walls, adds a tranquil touch to this inviting space.
Nestled at the back of the property, Bedroom Three enjoys the advantage of patio doors and a Juliet balcony, maximizing the captivating countryside views. The glossy built-in wardrobe doors, framed by a warm timber Oak surround, provide ample storage space for your belongings.
On this level, you'll find a well-appointed three-piece bathroom featuring a pedestal wash basin, WC, and a convenient corner bath with a shower above. The bathroom is tastefully tiled in white, enhanced with distinctive feature borders, providing a clean and stylish aesthetic.
Adjacent to the bathroom, there is a practical study area that offers a delightful view over the rear aspect of the property. This designated space is ideal for individuals who work from home, providing a quiet and inspiring environment for productivity.
Ascend the second staircase to unveil the top floor of this cottage, revealing a versatile suite that comprises an additional sitting room, main bedroom and spacious ensuite.
Ahead of the stairs, the sitting room is currently arranged around a charming stone fireplace, with beamed ceilings overhead that exude character and warmth.
This adaptable space could also serve as an extra bedroom, a home office, or a playroom, providing flexibility tailored to your lifestyle. It's an ideal haven for reading, relaxation, or creating a separate area for teenagers to enjoy with ample space for both play and sleep.
From the sitting room, head through the doorway to the main bedroom, where a sense of comfort and organisation prevails. The room is adorned with tasteful built-in pine wardrobes, offering both functionality and aesthetic appeal. The neutral décor enhances the space, creating a serene atmosphere that invites relaxation and rest.
The attached en-suite bathroom adds a touch of opulence, featuring a spacious four-piece layout with a WC, corner shower, vanity sink, and a sumptuous bath. The Moroccan-inspired tiled flooring, complemented by blue painted half-height wall panelling to one wall, creamy wall tiling, and fitted timber shutter blinds, creates an elegant and inviting atmosphere in this exclusive sanctuary.
Step Outside
Step outside and into the two-tiered south-facing back garden designed to offer both practicality and scenic beauty. Immediately outside the kitchen patio doors, discover a paved patio area – an ideal spot for hosting barbecues and entertaining guests. This space provides a seamless extension of your kitchen, making outdoor dining and social gatherings a delightful experience.
A set of stone steps gracefully ascend to the second tier, revealing a lawned area. The perimeter is defined by fencing on one side, ensuring privacy and a sense of enclosure. On the opposite side, a hedge row adds a touch of natural beauty to the surroundings. As you explore the garden, you'll be treated to open countryside views at the side and rear, creating a picturesque backdrop that enhances the tranquillity of this outdoor oasis. Whether you seek relaxation or outdoor activities, this thoughtfully designed two-tiered garden offers a perfect blend of functionality and scenic charm.
Out and about
Step outside and into the countryside, with walks aplenty to be enjoyed from the doorstep.
The stunning Wayoh Reservoir is only a short walk away. Or head through the public footpaths and woodland walk towards the Cricket Club and Barlow Institute.
Take a stroll and enjoy the amenities on offer on your doorstep: Holdens Ice Cream parlour is the perfect weekend treat for children. The Hideaway Café is also perfect for brunch and coffee.
Pick up your ingredients for dinner from Whiteheads Butchers and the Edgworth Deli, a family run, award winning establishment located along Blackburn Road.
Families are well placed close to nearby Edgworth C Of E Primary School, a short walk away, whilst Turton High School is only a ten-minute drive away.
For commuting, you are only ten minutes’ drive from Entwistle or Bromley Cross Train Stations with links to Clitheroe and Manchester and all the links beyond. There is also easy access to the M65 motorway network.
Click to enlarge
- Spacious End Stone Cottage
- Beautifully Presented Throughout
- Set Over Three Floors
- Three Bedrooms Plus Study
- Three Reception Rooms
- Open Aspect Countryside Views To Front & Side
- Rear Enclosed Garden
- Allocated Parking
- Sought After Village Location
Bolton BL7 0AR
Newton & Co Limited





