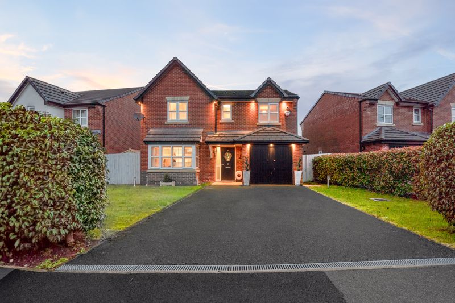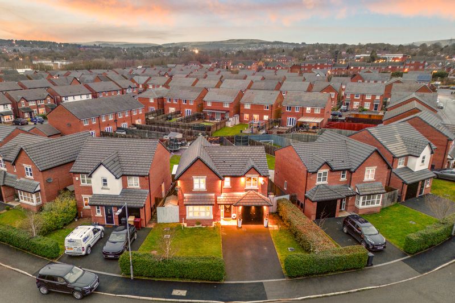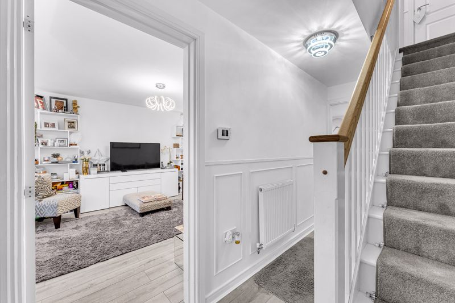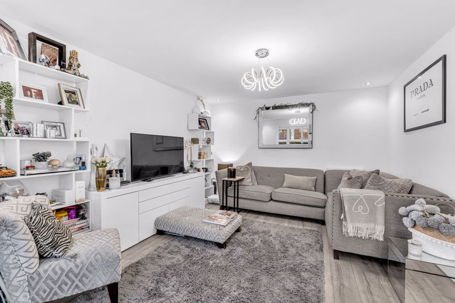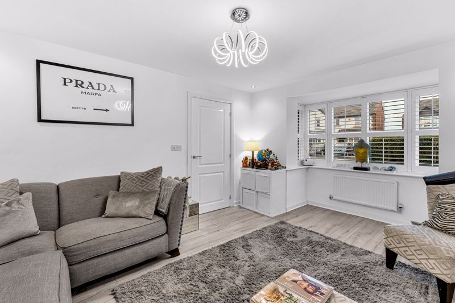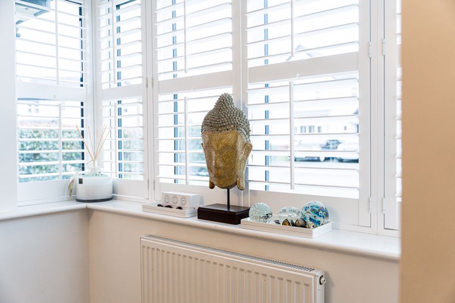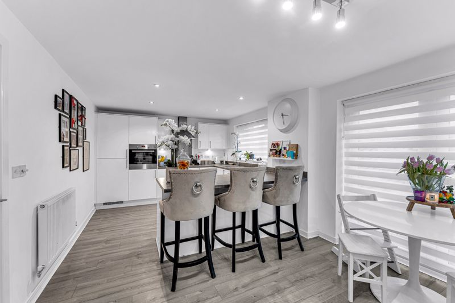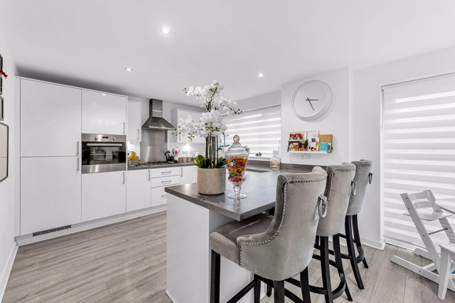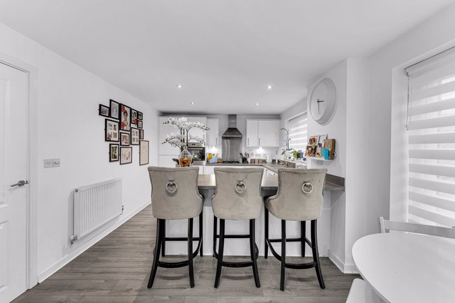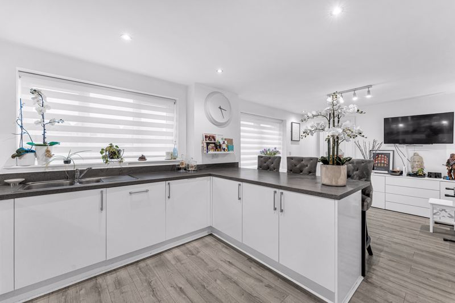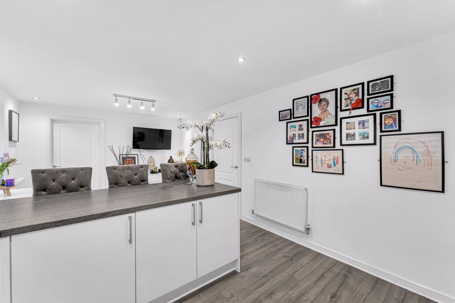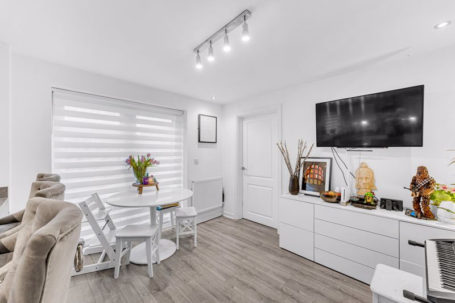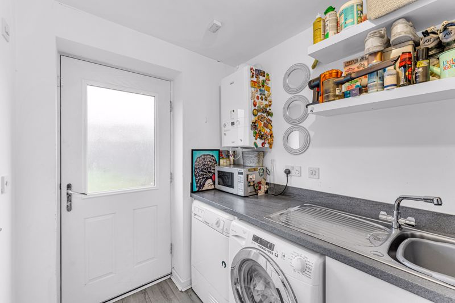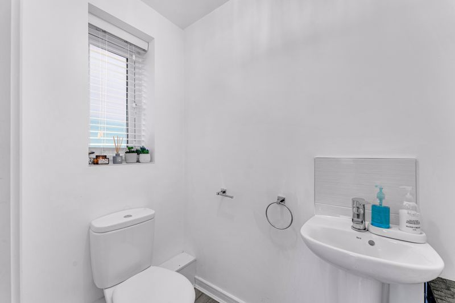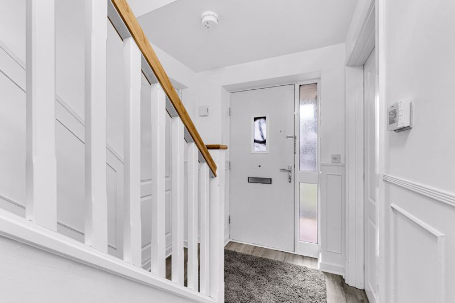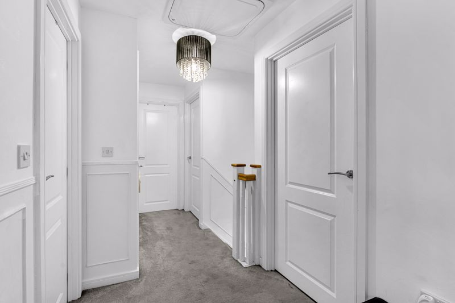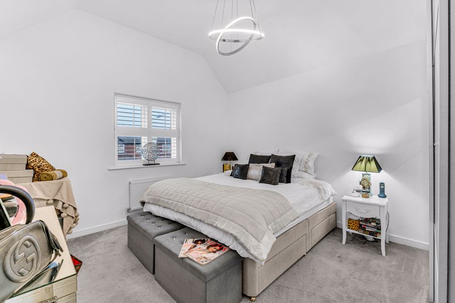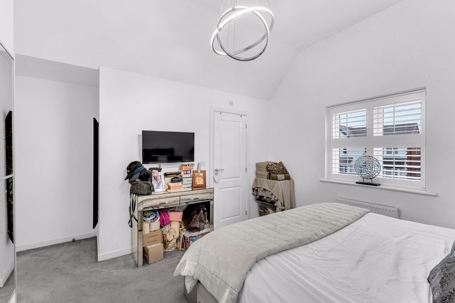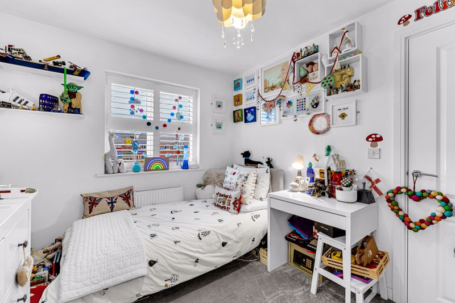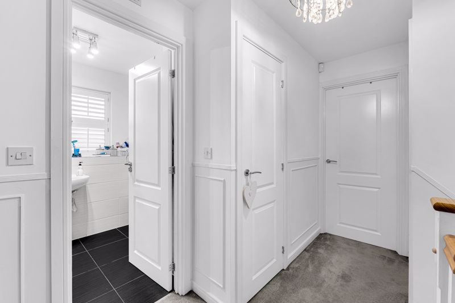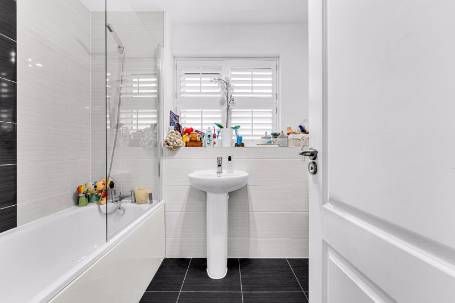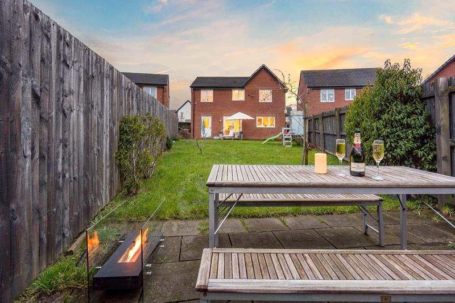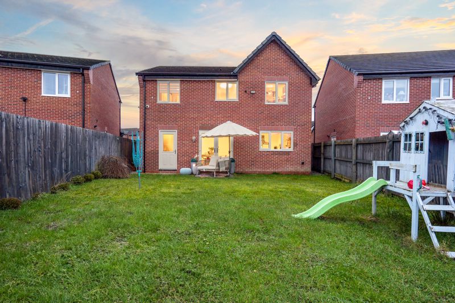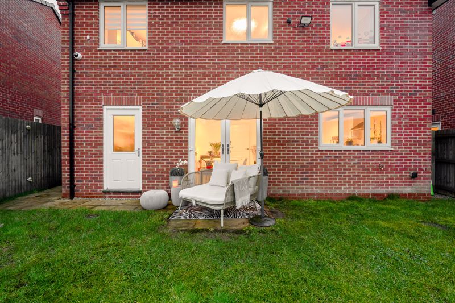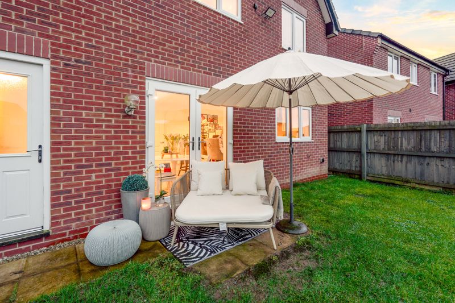Cotton Meadows, Bolton Offers in the Region Of £400,000
Please enter your starting address in the form input below.
Please refresh the page if trying an alternate address.
Are you in search of a four-bedroom family home in Bolton?
Nestled within a popular modern development off Crompton Way, and hidden behind meticulously maintained hedge rows, discover Number Sixty Six Cotton Meadows.
This recently built home crafted with tasteful design in red brick, provides hassle-free parking for two vehicles on the driveway, extending to the garage. The entrance is marked by a striking black composite door with a side glazed panel, further enhanced by a roof canopy adorned with spotlights, creating an inviting and well-lit introduction to the home.
Step into a welcoming hallway characterised by white walls with beaded panel trim for added texture. The staircase stands out with white spindles, an oak-coloured handrail, a painted finish, and a grey-edged carpet with stainless steel stair rods, combining modern design and timeless elegance.
Turn left into the living room, a neutrally decorated space bathed in natural light from the expansive bay window that offers a view of the front garden, complete with fitted shutter blinds. The room features white walls and grey laminate flooring, enhancing its modern and welcoming ambiance.
Adjacent to the living room, you'll find a contemporary kitchen/breakfast room equipped with sleek white gloss units and a contrasting grey worktop that doubles as a breakfast bar for three—an ideal setup for entertaining. The kitchen features integrated appliances, including a 4-ring gas hob with a stainless steel splashback and extractor above, a built-in oven, integrated fridge/freezer, and dishwasher. A stainless steel sink and half with a drainer are positioned by the window, providing a view of the rear garden.
Grey timber laminate flooring seamlessly extends into the dining area, where French patio doors offer easy access to the outdoors—perfect for family barbecues and gatherings with friends.
Connected to the dining area is a convenient utility room, featuring a sink with a drainer, worktop, and cupboards. This practical space also offers designated areas for a washing machine and tumble dryer. Adding to its functionality, a door provides direct access to the outside for added convenience. Additionally, the utility room conveniently connects to the downstairs WC, completing a seamless arrangement for practical living.
Back in the entrance hall, ascend the stairs to the first-floor landing, where four bedrooms are situated.
At the front of the house is the main bedroom, adorned in white with matching window shutters and grey carpeting, providing a move-in-ready space.
Indulge in comfort within the ensuite, complete with a shower, WC, and wash basin.
Adjacent to this, find bedroom two, also neutrally decorated and offering views over the front.
Two additional bedrooms overlook the rear garden of the home, providing a pleasant outlook from these well-appointed spaces.
Catering to the bedrooms is a three-piece family bathroom featuring a WC, pedestal sink, and a panelled bath with a shower overhead, accompanied by a glazed screen. The bathroom is adorned with white linear glossy wall tiles, accentuated by a distinctive black band that coordinates with the floor tiles. Fitted shutter blinds enhance the window, adding both functionality and style to the space.
Step outside:
The lawned rear garden provides a secure space for children and pets to play, enclosed by sturdy fencing. Towards the end of the lawn, a paved patio offers an ideal spot for summer picnic lunches, barbecues, and socialising with friends.
Out and about
Nestled in a popular residential neighbourhood, Number 66, Cotton Meadows is perfectly positioned only a few-minutes walk from Hall-ith-Wood train station, with great transport links to Bolton town centre.
Local amenities at Astley Bridge and Tonge Moor are both within walking distance along with high regarded schools including Canon Slade, Sharples, Thornleigh and Turton High.
Click to enlarge
- Detached Family Home
- Four Bedrooms
- Two Bathrooms (One Ensuite)
- One Reception Room
- Garage & Driveway For Two Vehicles
- Front & Rear Gardens
- Walking Distance To Train Station
Bolton BL1 8GA
Newton & Co Limited





