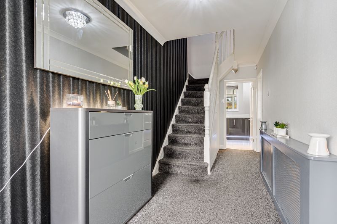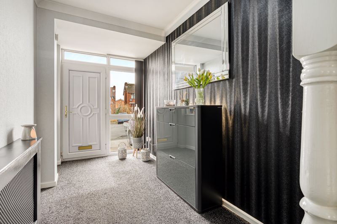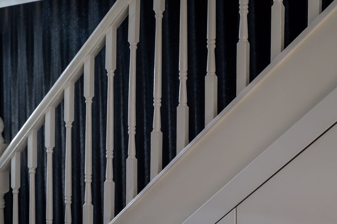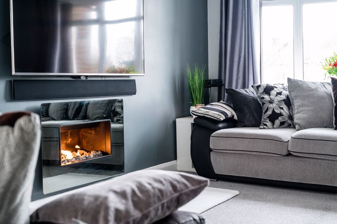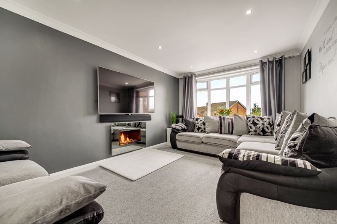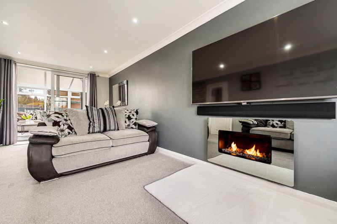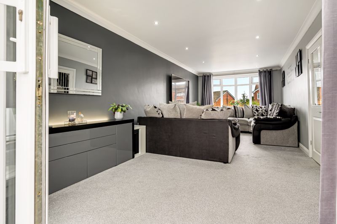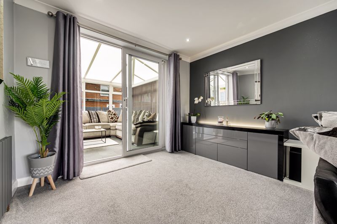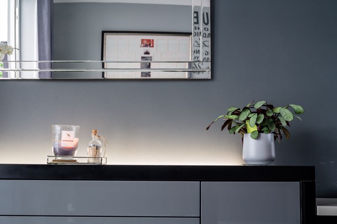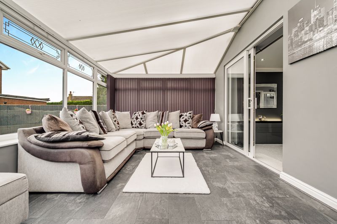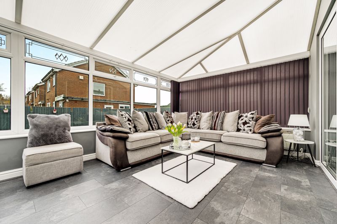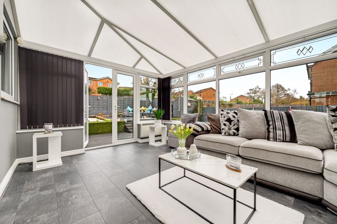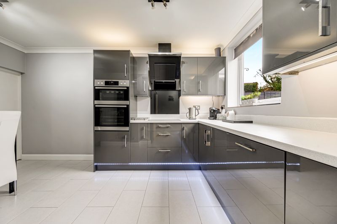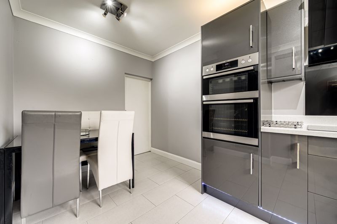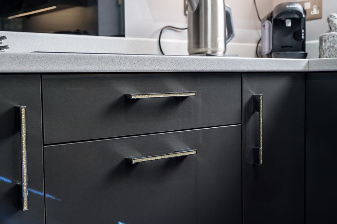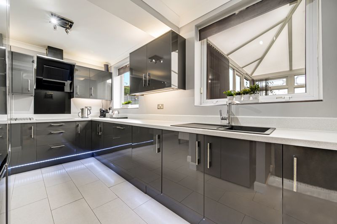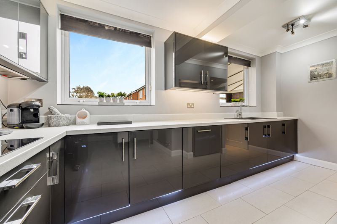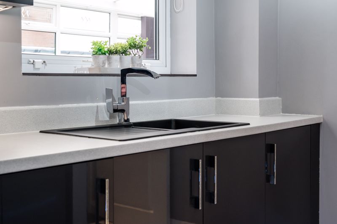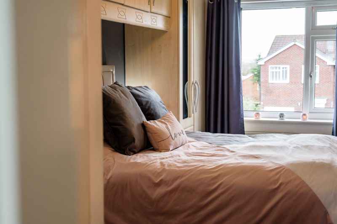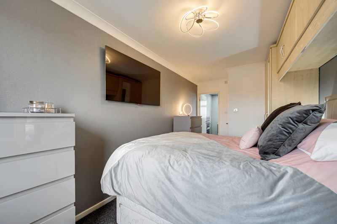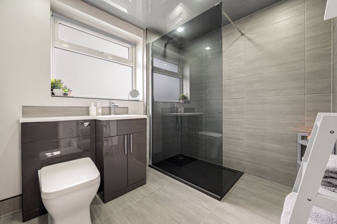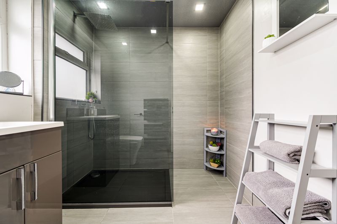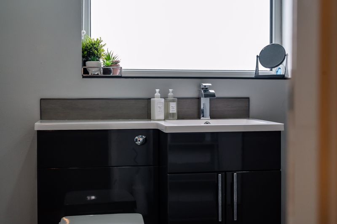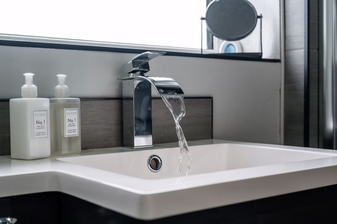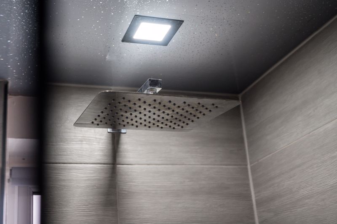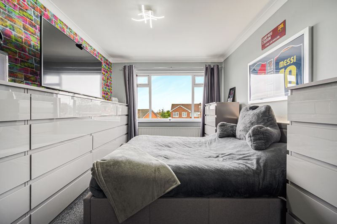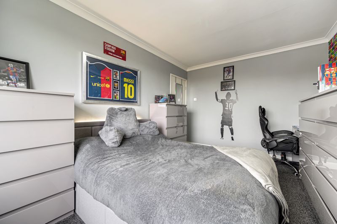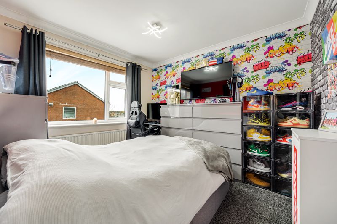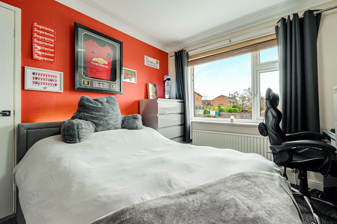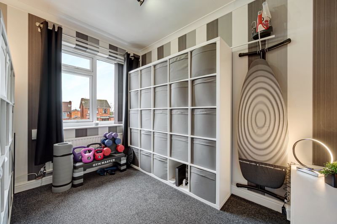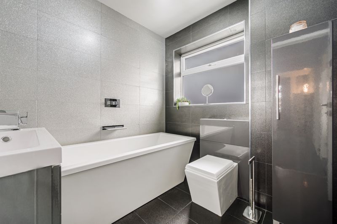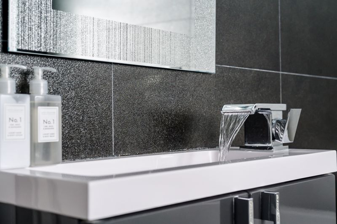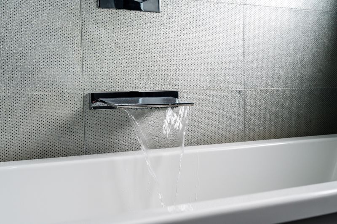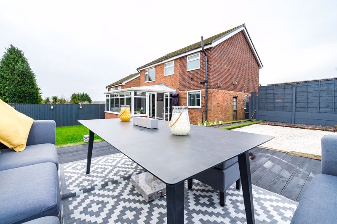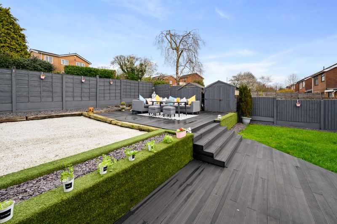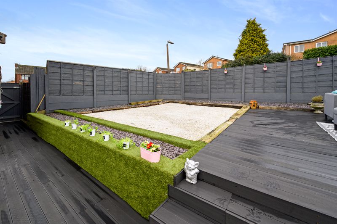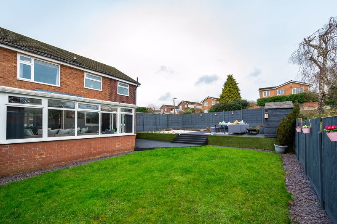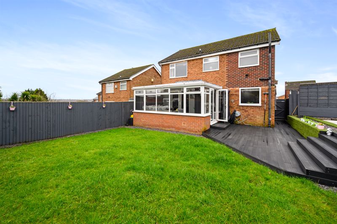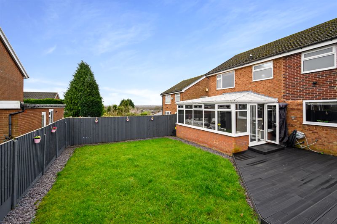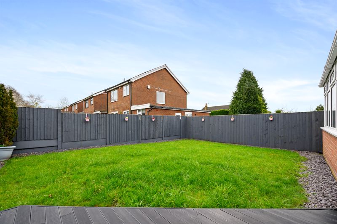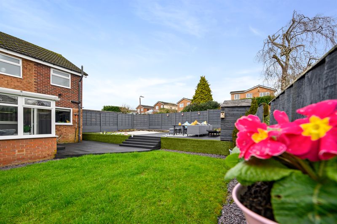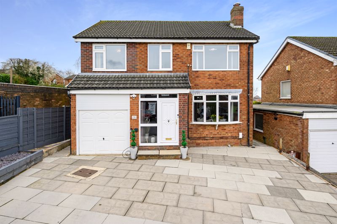Glencoe Drive, Breightmet, Bolton £325,000
Please enter your starting address in the form input below.
Please refresh the page if trying an alternate address.
Searching for a four-bedroom family home in Bolton?
Discover the charm of Glencoe Drive, situated on an expansive corner plot at the cul-de-sac's end, in close proximity to the playing fields at New House Farm. Unveil the allure of this impeccably presented detached four-bedroom family home.
Conveniently park on the paved driveway with ample space for three cars before the garage. Step through the welcoming UPVC front door into a well-lit entrance hallway, courtesy of the glazed side panel.
Inside, the aesthetic showcases contemporary white walls, complemented by a striking black feature wall covering and grey carpeting. A grey-painted radiator cover adds to the warmth of the space, creating an inviting entrance hall.
Take a turn to the right to discover the lounge. Here, the ambiance is heightened by the neutral and luminous setting, painted in calming shades of grey. The front bay window not only bathes the room in natural light but also provides a delightful view of the front garden, further accentuated by the subtle glow of recessed spotlights overhead.
A wall-mounted gas fire takes centre stage adding a touch of warmth and sophistication. Nestled beneath a wall-mounted TV point, this space becomes the perfect focal point for arranging your furniture, offering both functionality and aesthetic appeal. It's the ideal spot to unwind, entertain, and create cherished moments with family and friends.
Transition seamlessly through sliding patio doors that open into a spacious conservatory, currently serving as an additional living area. This expansive room boasts windows on three sides, allowing natural light to cascade in, creating an inviting and airy ambiance. French patio doors seamlessly connect the indoor space to the garden, offering a harmonious blend of indoor and outdoor living.
Fitted blinds adorn the windows, ensuring an extra layer of privacy while still allowing you to bask in the beauty of the surroundings. This light-filled haven is an ideal spot to unwind, whether you're sipping on a coffee, indulging in a good book, or simply enjoying the serenity. The slate-coloured floor tiles perfectly complement the soothing grey walls, completing the aesthetic harmony of this delightful retreat.
Next to the living room lies the modern kitchen diner featuring sleek grey glossy wall and base units elegantly arranged in a handy L-shape, crowned with a sophisticated white Corian worktop.
Equipped for both style and functionality, the kitchen boasts a contemporary black sink with a drainer and a 4-ring induction hob with a modern extractor above, creating a chic and efficient cooking space.
Integrated seamlessly into the kitchen are essential appliances, including an electric oven, microwave, fridge, freezer, washing machine, and dishwasher. For a cohesive look, grey-painted walls extend the theme of the ground floor, complementing the tiled flooring.
Illuminating the kitchen are ceiling lights, complemented by LED uplighting and plinth lighting, providing a bright and contemporary atmosphere. Adding to the convenience, a door opens to the integral garage, blending practicality seamlessly into the overall design.
Upon returning to the hallway, ascend the staircase to explore the first floor, where a trio of bedrooms awaits.
Positioned at the front of the property, the main bedroom invites you into a tranquil sanctuary. Decorated in soothing neutral tones and featuring plush grey carpeting, this room is not just visually appealing but also highly practical. The meticulous design incorporates built-in wardrobes, bedside cabinets, and thoughtful storage solutions, ensuring a seamless blend of aesthetics and functionality.
Take a sneak peek into the modern ensuite, where a sleek combination of a WC and a vanity wash basin is seamlessly integrated into grey gloss cupboards below. This stylish ensemble perfectly complements the contemporary aesthetic, harmonising with the grey linear wall tiling of the walk-in shower and the tiled flooring.
Additionally, overlooking the front, the second double bedroom is tastefully embellished in shades of grey, offering a harmonious counterpart to the design of the first bedroom. An eye-catching graffiti wall covering adds a distinctive touch, making it a perfect fit for a teenager's personal space.
Offering a charming outlook onto the rear garden, the third double bedroom entices with its unique features, including a striking red accent wall and picturesque views of the surrounding greenery.
Meanwhile, a fourth bedroom situated at the front of the residence has been thoughtfully repurposed as a versatile space. Currently arranged as a study/dressing room, this room provides ample flexibility for various layouts. Whether you envision a cosy study nook or a comfortable guest bedroom, the adaptable design caters to your preferences and lifestyle.
Catering to the remaining three bedrooms is an additional modern bathroom, featuring a back-to-wall WC and a vanity wash basin with grey gloss cabinets below. Enhancing the practicality, a fitted storage cupboard complements the space, providing additional storage space. The bathroom is further adorned with a bath featuring a wall-mounted waterfall tap, adding a touch of sophistication. Textured grey tiling in two tones contributes to the sleek and contemporary ambiance of the space.
Step outside:
Enter the welcoming and expansive rear garden that envelops both the rear and side elevations. Grey-stained timber decking gracefully wraps around, ascending to create a sizable patio area, perfect for hosting barbecues and relishing the summer months. Artificial grass blankets the side of this tier, presenting a lush green backdrop, while a white gravelled area offers a space for planting.
Maintaining the colour scheme, secure grey timber fencing ensures a safe environment for both pets and children. A tidy lawn provides a play area too.
In addition, find two practical timber sheds that provide convenient storage space for various belongings.
Out and about:
Nestled discreetly off Brodick Drive, Number 26 Glencoe Drive enjoys a convenient location within the area, just a short stroll away from all local amenities situated on Bury Road.
Strategically positioned, with both Bolton and Bury Town Centres a quick drive away, this residence is ideal for families. Well-regarded primary schools such as St. Osmund and St. Andrews RC Primary School, along with Leverhulme Primary, are in close proximity.
For leisure and relaxation, Bradley Fold Garden Centre and café are nearby, as is Leverhulme Park with its expansive green spaces, athletics stadium, and football power league pitches.
Click to enlarge
- Detached Family Home
- Four Bedrooms (One Ensuite)
- Corner Plot
- Cul-de-Sac Location
- Contemporary Kitchen & Bathrooms
- Garage & Driveway Parking
- Front, Rear & Side Gardens
- Popular Location
- Close To Local Amenities
Bolton BL2 6NN
Newton & Co Limited






