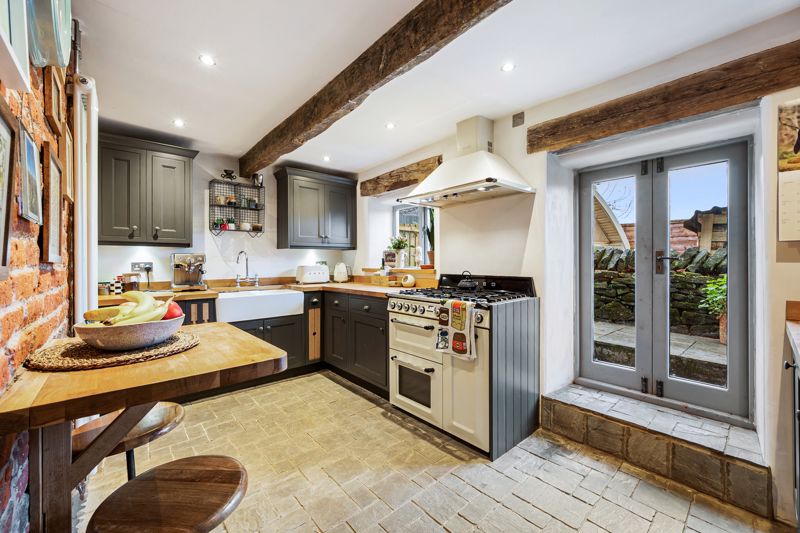Harvey Street, Smithills, Bolton Offers in the Region Of £190,000
Please enter your starting address in the form input below.
Please refresh the page if trying an alternate address.
Looking for a modernised cottage in Smithills?
Nestled to the end of Harvey Street near Hill Top, discover this beautifully refurbished Grade II Listed mid stone cottage. As you approach the property, a stone-walled front and a gated pathway guide you to a grey-painted timber front door. The façade is adorned with mullioned windows, each framed by stone lintels, creating a picturesque and timeless appearance.
Upon entering through the porch, you step into a welcoming lounge. The lounge boasts a stone fireplace with a wood burner stove, creating a cosy focal point. Timber beams grace the ceiling, adding character to the room. The neutral décor sets a calming tone, complemented by feature tongue and groove green-painted panelling that adorns the walls to dado height. The floor is covered in a stylish grey carpet, adding warmth to the space.
Windows in the lounge are fitted with venetian blinds, allowing for adjustable natural light and privacy. A contemporary column radiator is strategically placed below the windows, providing not only efficient heating but also a modern touch to the traditional setting.
Connected to the lounge is the kitchen/diner, where newly laid period-style stone-tiled flooring contributes to the cottage's authentic feel. The ceiling features beams that carry on the rustic theme. The kitchen is equipped with charcoal in-frame timber wall and base cabinets, providing a classic and sophisticated look. Oak worktops add a touch of elegance, and a double Belfast sink enhances the traditional aesthetic.
Practicality meets style with the inclusion of modern amenities, such as an integrated dishwasher and space for a freestanding fridge/freezer. The kitchen also features ample space for a Smeg oven, catering to both culinary enthusiasts and those who appreciate high-quality appliances.
At one end, there is a tucked-away pantry offering practical storage for all your kitchen essentials. An original brick wall adds a rustic embrace to the space, enhanced by the presence of a contemporary tall column radiator for both aesthetic appeal and efficient heating.
Double UPVC French doors open out to the rear garden, allowing natural light to flood the space and providing a seamless transition between indoor and outdoor living.
Ascend the staircase with stone treads to reach the first floor, where you'll find two bedrooms. The front-facing bedroom mirrors the lounge with matching windows and blinds. In the main bedroom, wide-planked stained timber flooring creates a warm ambiance, complemented by a beamed ceiling. The focal point of the room is a stone chimney breast with an original grate fire, illuminated from above and to the side, leaving ample space for drawers.
Additionally, a built-in timber-planked bedhead is featured, accompanied by a wall-mounted bedside table and wall-mounted lights on either side, providing both functionality and a charming aesthetic to the bedroom.
Boasting woodland views at the rear, the second bedroom is neutrally decorated, offering you a blank canvas to personalise. Presently utilised as a dressing room and office, this light and airy space provides a delightful and versatile atmosphere.
Storage is available in two cupboards built into the space, offering practical solutions for keeping the room organised.
Adjacent to the second bedroom, there is a modern shower room featuring a vanity sink with a graphite grey unit beneath, a towel radiator in traditional style, a toilet, and a double shower enclosure with a glazed screen. The room is accentuated with feature white tiling and grey grout, creating an appealing visual contrast. Completing the aesthetic is Moroccan-style floor tiling, adding a touch of exotic flair to the contemporary space.
Step Outside
To the rear, a quaint garden beckons with an Indian stone-flagged patio that gracefully guides you to a tranquil gravelled area. Enclosed by sturdy dry-stone walls, this charming outdoor haven features the natural elegance of mature trees on one side, creating a serene backdrop. The perimeter is further enhanced by tasteful timber fencing, adding to the overall visual appeal.
Completing the idyllic setting, a dedicated timber log storage unit and a thoughtfully crafted built-in bench seat provide practical elements, ensuring a well-rounded and inviting space. This delightful garden is an ideal retreat for relaxing in the summer months, offering a perfect blend of natural beauty and functional design for residents and guests to unwind and enjoy the peaceful surroundings.
Out & About
Number 56 Harvey Street enjoys a prime location on the fringes of a rural landscape. Outdoor enthusiasts will find Moss Bank Park within easy walking distance, and a scenic circular walk along the West Pennine Way from Barrow Bridge through Smithills Woods offers yet another captivating option.
Everyday conveniences are effortlessly within reach, as Number 56 is situated amidst a plethora of amenities – from bakeries, cafes, and banks to shops, supermarkets, and post offices. Morrisons and Asda, just a short drive away, adds the final touch to this convenient and well-rounded lifestyle.
Enjoy a range of nearby pubs off Haillwell Road including The Bob Smithy, a quick ten-minute drive or enjoy a bite to eat at Bake and Roast located at the historic Smithills Hall, a short walk away.
Additionally, Harvey Street is conveniently close to bus routes leading to Bolton and Horwich, providing easy access to transportation for residents who prefer public transit options.
Click to enlarge
- Modernised Mid Stone Cottage
- Grade II Listed
- Full Of Character & Charm
- Newly Decorated To A High Standard Throughout
- Two Bedrooms
- Front & Rear Gardens
- Convenient Location
Bolton BL1 8BG
Newton & Co Limited

















































































