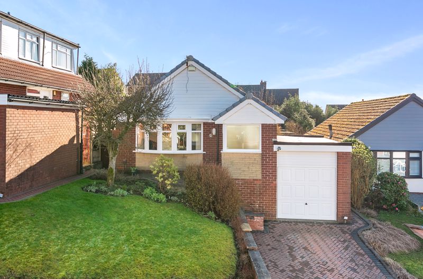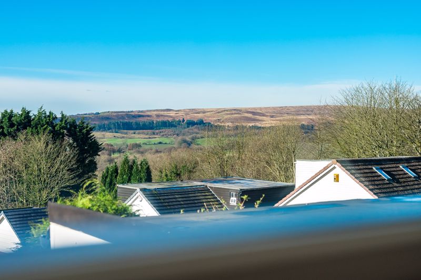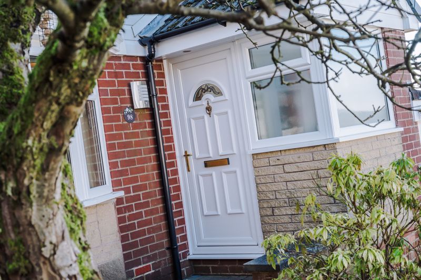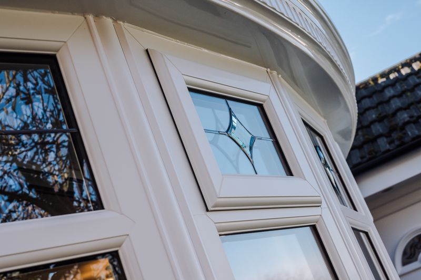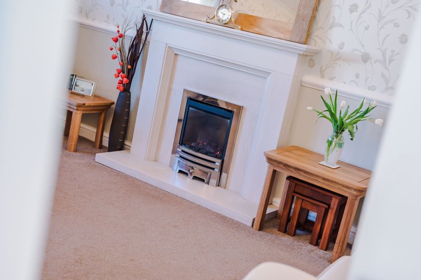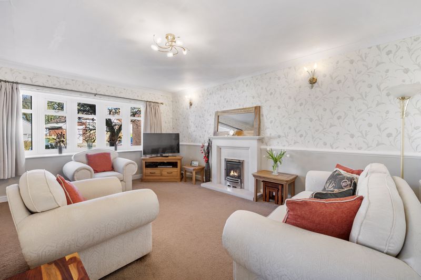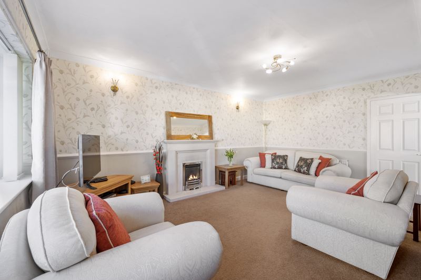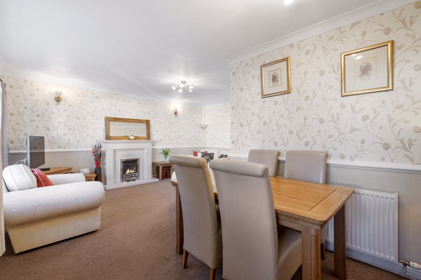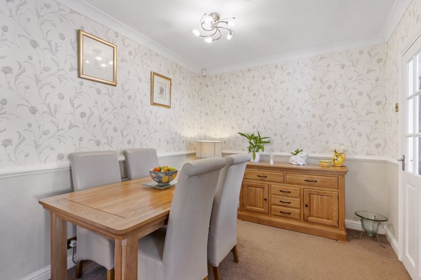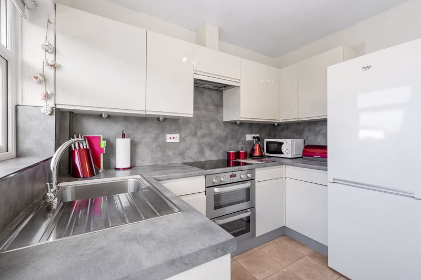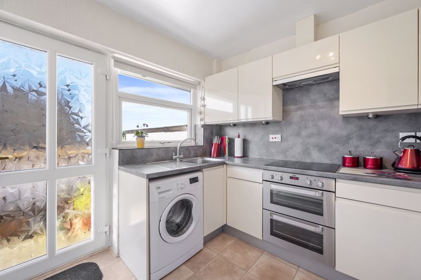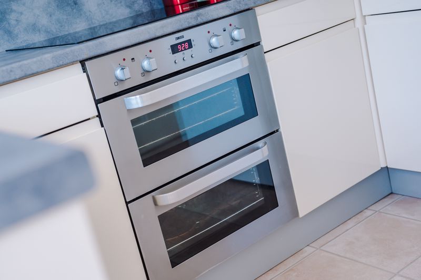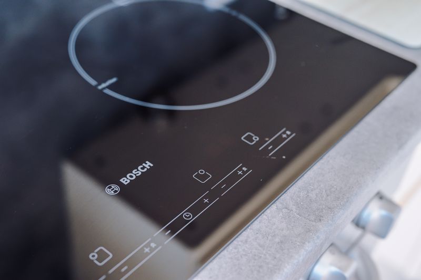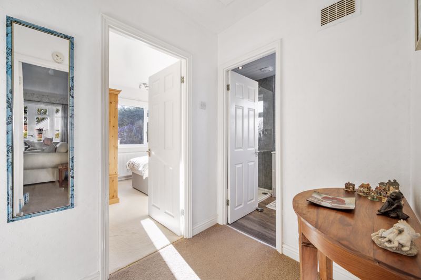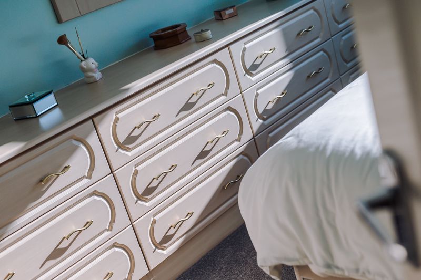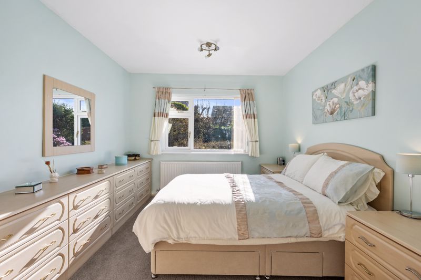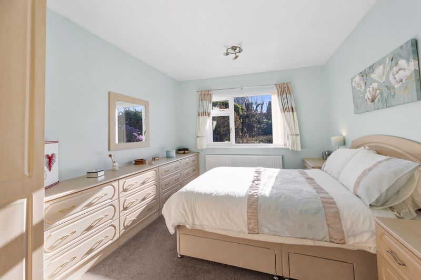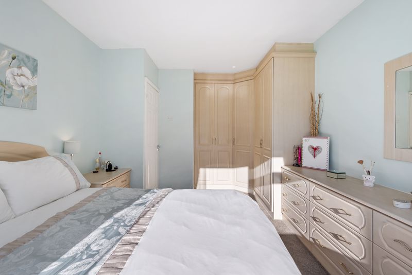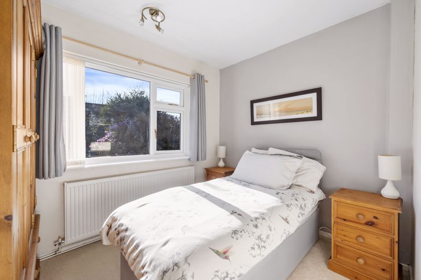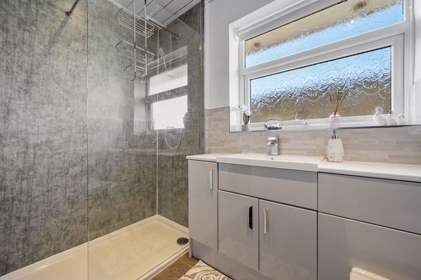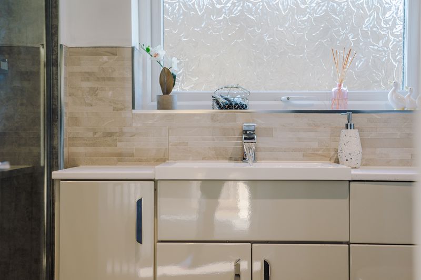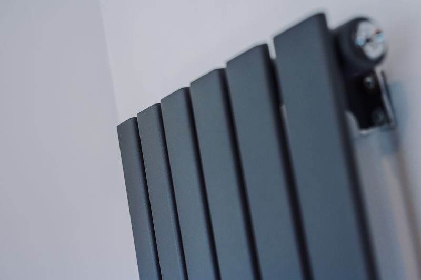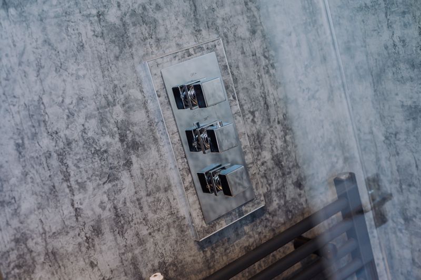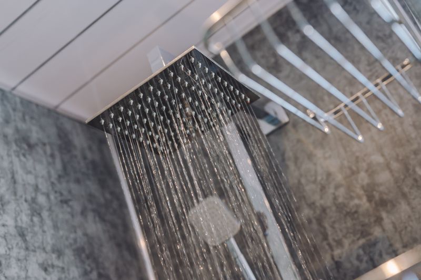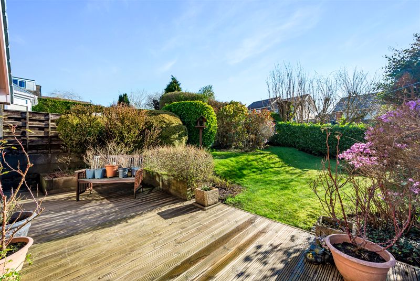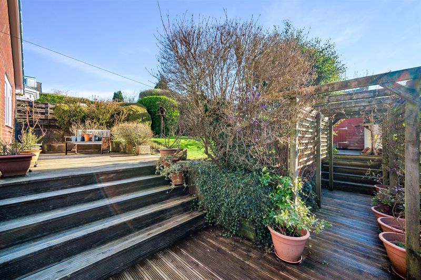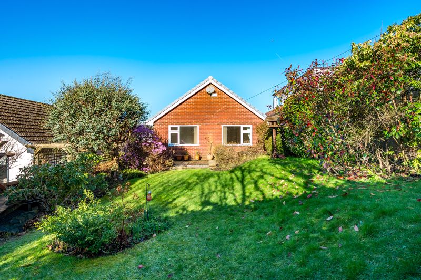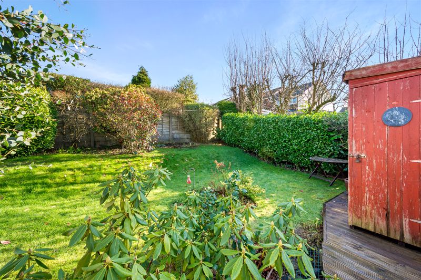Briggs Fold Road, Egerton, Bolton Offers in Excess of £300,000
Please enter your starting address in the form input below.
Please refresh the page if trying an alternate address.
Are you in search of a detached true bungalow in Egerton boasting breathtaking views?
As you journey up Briggs Fold Road, take note of Number 98 situated on the right side. The captivating vistas extending towards Winter Hill impart a remarkable sense of openness and natural illumination to the property. Upon reaching the destination, park your vehicle on the block-paved driveway, ahead of the garage. Proceed to the entrance porch to conveniently stow away your coats and boots.
Enter the light and airy living/dining space, enhanced by a double-glazed bay window that offers a delightful view of the front garden. A centrepiece in the form of an inset gas fire, adorned with a Portuguese Limestone splashback and surround, becomes the perfect focal point around which furniture can be arranged.
Beneath your feet, enjoy the comfort of soft carpeting that adds a touch of warmth, complementing the neutral wall finish below the floral wallcovering above the dado rail. Overhead, two central light fittings provide additional illumination, with one specifically highlighting the dining area, where ample space is available for a dresser.
On the right side of the hallway, you'll find the modern kitchen, featuring a collection of sleek glossy wall and base units that define the space. Within these units, a double electric oven and grill, accompanied by a 4-ring induction hob and concealed extractor above, provide essential culinary amenities. Beneath the counter, there is plumbing available for a washing machine, and ample space is provided for a freestanding fridge/freezer.
Within the light grey worktop, a stainless steel sink is strategically placed by the window, complete with a matching upstand. An inviting touch is added by a glazed door that opens out onto the garden.
At the back of the property, discover the main bedroom with enchanting views of the rear garden. This inviting space is adorned in a soothing duck egg wall colour, complemented by a neutral carpet that adds a touch of warmth and comfort to the room. The thoughtful décor creates a serene atmosphere, providing the perfect backdrop for relaxation.
Within the bedroom, you'll find built-in wardrobes tucked into the corner, accompanied by a practical row of four sets of drawers and matching bedside drawers. These built-in storage solutions ensure there's plentiful space to organise and stow away all your belongings, contributing to a clutter-free and living environment.
Next door you'll find another double bedroom that offers a serene view of the rear garden. This room has been neutrally decorated, presenting a clean and inviting canvas for you to effortlessly personalise and make your own. It is move-in ready, providing a comfortable and versatile space for your living preferences and lifestyle.
Finishing the interior, a contemporary 3-piece shower room is equipped with a fitted WC, a vanity wash hand basin featuring grey glossy storage cupboards, and a double shower enclosed by a glazed screen. The shower boasts a modern rainfall shower fitting a matching anthracite towel rail, providing both style and functionality.
The fresh ambiance of the space is enhanced by the combination of grey wall tiling and panelling, juxtaposed against the warm tones of the timber laminate flooring. This harmonious blend creates a modern and inviting atmosphere, offering a refreshing and tranquil space to relax and unwind.
Step outside:
Transition from the kitchen to the spacious rear garden, where a generous decked patio beckons, gracefully extending around the home to create an ideal setting for summer barbecues and entertaining. The expansive, undulating lawn unfolds towards the rear, bordered by meticulously maintained hedges and plant beds. The entire area is enclosed by sturdy timber fencing, ensuring a secure and welcoming space for both children and pets to play and explore. The thoughtful landscaping and layout of the garden offer a harmonious blend of functionality and aesthetics, providing an inviting haven for outdoor enjoyment and relaxation.
Explore the surroundings:
Nestled in the heart of Egerton village, Number 98 Briggs Fold Road enjoys a picturesque rural setting while remaining just a short distance from essential local amenities.
Within and around Egerton, there are delightful walks to be taken and vast countryside to be explored. Stroll through the local fields to Turton Tower or venture across the road to discover Egerton Park, where a game of tennis is just moments away.
For sports enthusiasts, Egerton Cricket Club and Dunscar and Turton Golf Clubs are conveniently close.
Families with school-aged children will appreciate the superb location, surrounded by various educational institutions. Walmsley and Egerton primary schools are in close proximity, while Turton High School and Canon Slade School cater to older students.
Indulge in dining experiences at nearby establishments such as the gastro pub, the Thomas Egerton, and Italian restaurants Cibo and Ciao Baby, all within a five-minute walk.
For a quick bite or a brunch outing, explore local cafes like Bakers or Rainys, or opt for fast food from nearby takeaways.
Beyond the essentials, find convenience with local newsagents and off-licenses, while a Co-op in Bromley Cross, alongside a post office and Sainsbury’s, is just a brief five-minute drive away. Larger supermarket chains like Morrisons, Asda, Lidl, and Aldi can be reached within a ten-minute drive.
Click to enlarge
- Detached True Bungalow
- Sought After Location
- Two Double Bedrooms
- Modern Kitchen & Shower Room
- Garage & Driveway Parking
- Front & Rear Gardens
- Fabulous Open Views Over Winter Hill
- Close To Local Amenities
Request A Viewing
Bolton BL7 9SQ
Newton & Co Limited




