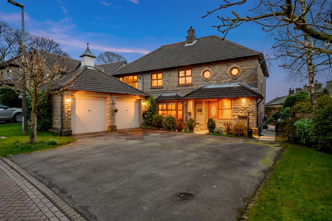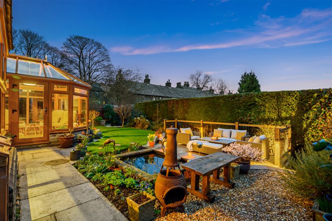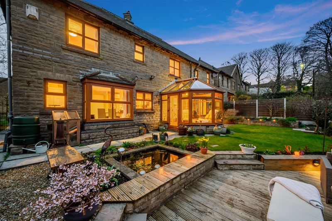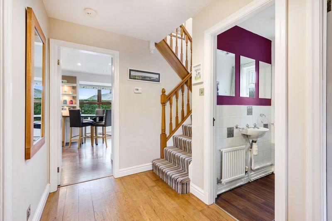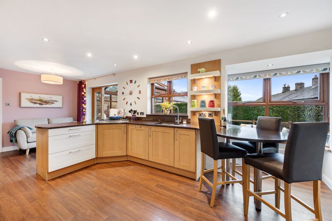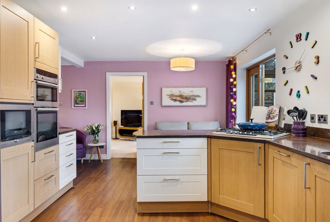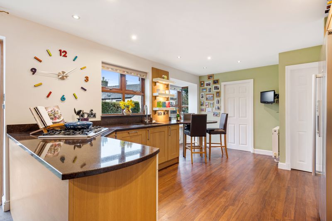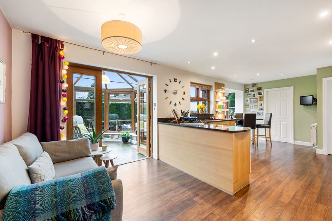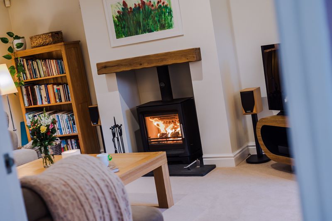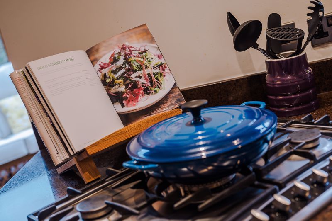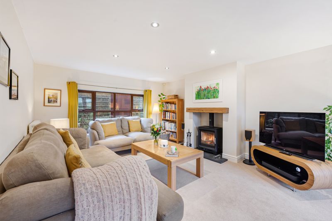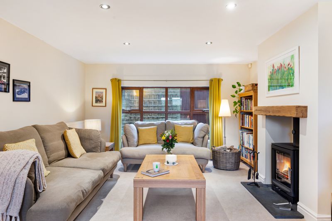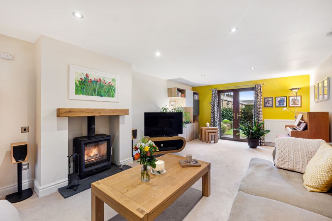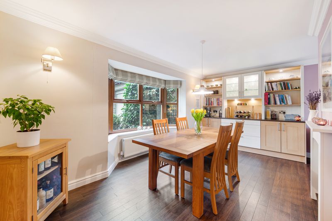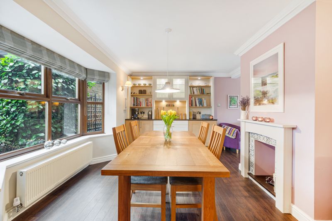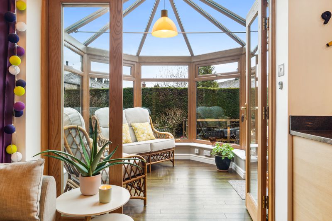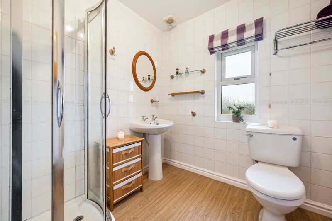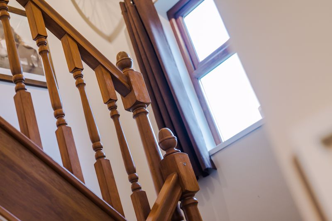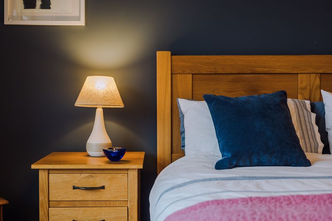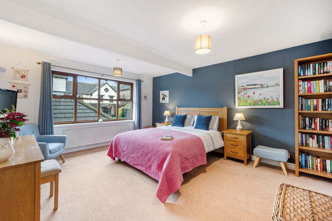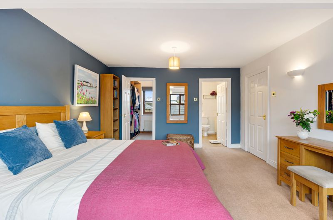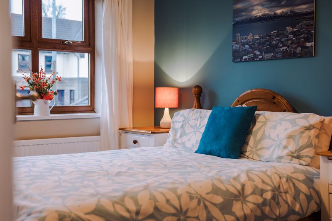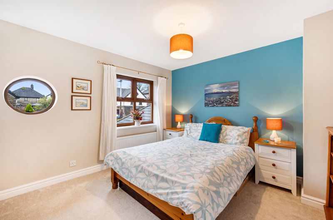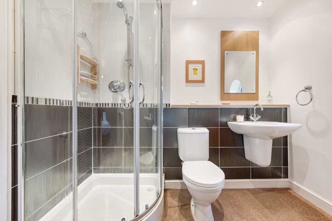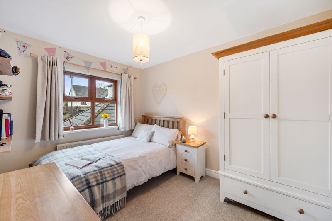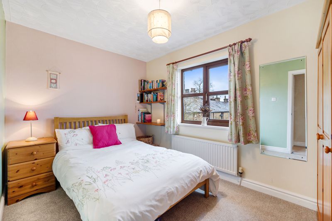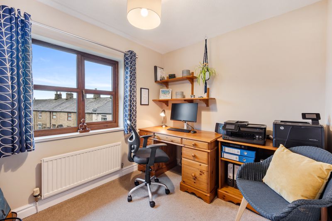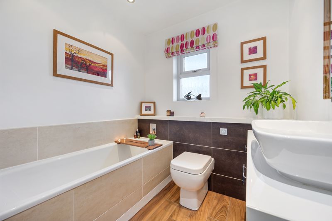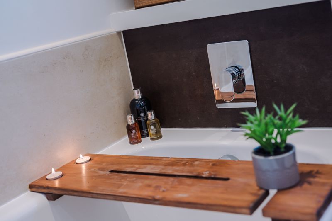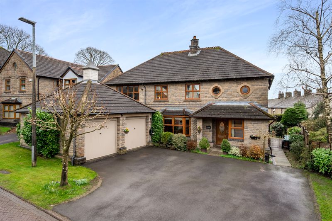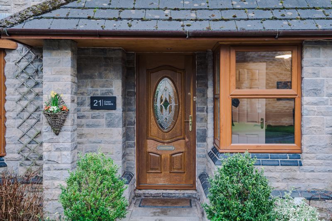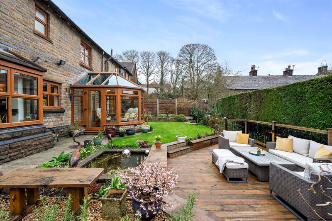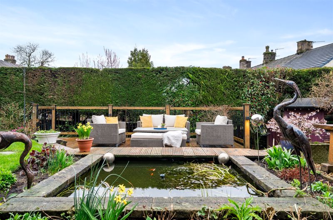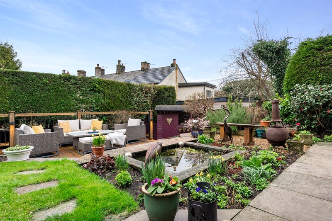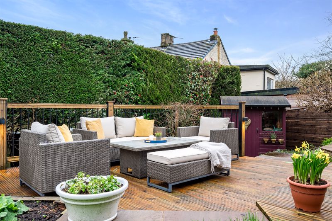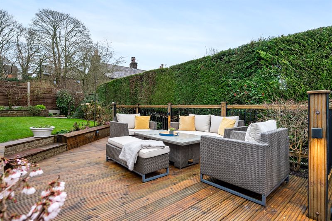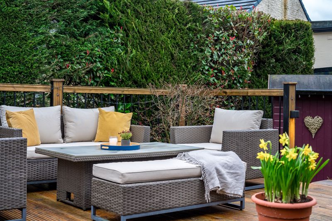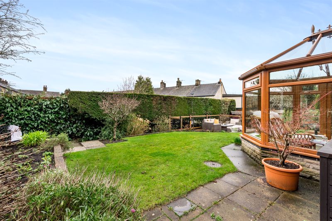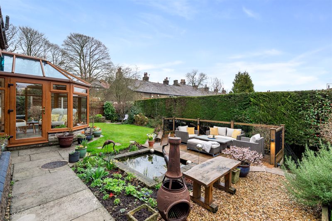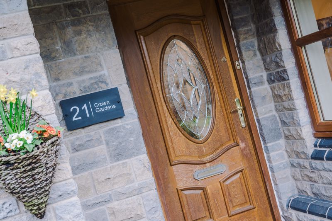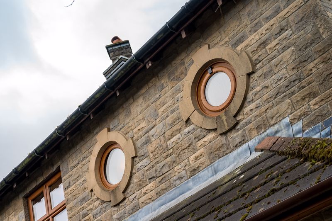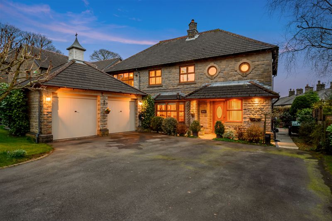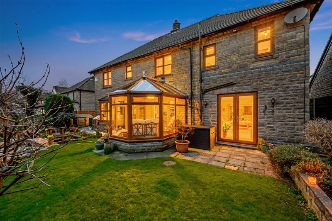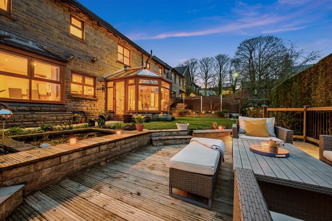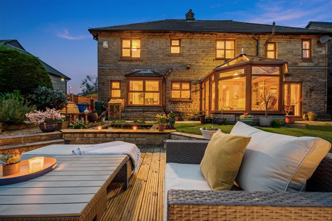Crown Gardens, Turton, Bolton Offers in Excess of £600,000
Please enter your starting address in the form input below.
Please refresh the page if trying an alternate address.
Welcome to Number 21 Crown Gardens, a remarkable custom-built executive residence boasting five bedrooms, situated in a prestigious cul-de-sac setting within Edgworth.
Upon arrival at this striking detached stone residence, you'll be greeted by a generous tarmac driveway, accommodating parking for up to three cars right by the entrance. Positioned to the left is a separate double garage, providing space for two additional vehicles or presenting versatile options such as storage, recreational activities, or the potential for conversion into a home gym. An EV charging point is also conveniently located on the garage wall, catering to those with electric or hybrid vehicles.
Upon entering the inviting hallway, you're enveloped by the cosy ambiance of this family home, instantly evoking a feeling of comfort and warmth. The harmonious blend of oak flooring and neutral cream-coloured walls enhances the hallway's aesthetic appeal, providing a contemporary and chic backdrop.
Adjacent to the entrance on the right, you'll find a convenient cloakroom, perfect for storing coats and shoes, ensuring a neat and orderly space that could also serve as a downstairs study if desired.
Next to the cloakroom, you'll find a guest WC featuring a wall-mounted wash basin, walnut timber flooring, and white tiles contrasted against a plum-coloured wall finish, providing extra convenience for both occupants and visitors alike.
Step further into the meticulously planned breakfast kitchen, where a blend of white and oak shaker-style timber cabinets and drawers offer ample storage space. Adding to the overall appeal is a sleek coffee quartz countertop adorning the units, gracefully curving to form a breakfast bar positioned by the bay window, providing a tranquil view of the pond in the rear garden—a harmonious fusion of practicality for meal preparation and casual dining. Equipped with integrated appliances such as an electric oven, grill, microwave, a 4-ring gas hob, and a dishwasher, the kitchen also features a built-in larder cupboard and space for a freestanding American-style fridge/freezer. Nestled within the kitchen, an inset sink with a Swan mixer tap is strategically placed near the second window, offering both a delightful garden view and functional convenience. Additionally, there's ample space for a seating area leading towards the conservatory.
Adjacent to this space lies a utility room, complete with plumbing beneath the countertop for a washing machine and tumble dryer, alongside a built-in storage cupboard and access to the side garden.
Transitioning from the kitchen, glide effortlessly into the conservatory, a luminous sanctuary offering a charming retreat to appreciate the splendour of the rear garden while infusing the kitchen with abundant natural light. Enhanced with walnut-hued timber flooring echoing the kitchen's aesthetics, this area radiates an air of sophistication, accentuated by a central lighting fixture. The double doors seamlessly integrate the indoors with the outdoors, creating a welcoming flow between the two spaces—an ideal setting for leisurely pursuits like reading and soaking in the tranquil surroundings.
Opposite the kitchen, through the adjoining opening, awaits a delightful dining area, accommodating ample seating for eight, nestled beside the bay window at the front elevation. This thoughtfully designed space effortlessly combines style with functionality, presenting an inviting backdrop for culinary endeavours and dining occasions alike. An ornamental fireplace serves as a captivating focal point, adorned with Moroccan-inspired tiling, while adjacent cabinets harmonise with the kitchen, offering storage for cookbooks, tableware, and glassware, illuminated by cabinet lighting.
Adjacent to the dining area, accessible via a glazed door from the kitchen, lies an expansive living room that spans the entire depth of the house, inviting relaxation and fostering shared experiences. Carefully arranged furniture frames a central wood-burning stove nestled within a fireplace, crowned by an oak mantle.
This space is bathed in natural light, courtesy of both the front window and rear patio doors that open onto the garden, creating a light and airy atmosphere complemented by neutral walls, creamy carpeting, and overhead spotlights.
Upon your return to the entrance hall, ascend the staircase adorned with oak spindles to reach the first floor, where a collection of five bedrooms eagerly awaits your exploration.
At the end of the landing, you'll find the main bedroom suite, a sanctuary spanning the entire depth of the home. Decorated in tranquil hues of white and deep blue, and carpeted for enhanced comfort, this room offers a sense of serenity and relaxation. Within the suite, a dressing room awaits, featuring built-in shelving to neatly organise your attire. Adjacent is the ensuite shower room, providing convenience and luxury. Complete with a WC, a pedestal washbasin, and a corner shower enclosure with a sleek glass screen, this ensuite ensures a refreshing start to your day.
The second generously sized double bedroom overlooks the front garden, featuring a built-in cupboard for storage convenience. Neutral décor with a soothing blue accent wall behind the bed sets a serene atmosphere. This bedroom also boasts an ensuite shower room, complete with a WC, a wall-hung washbasin, and a corner shower enclosure with a curved glazed screen. Dark tiling and a feature mosaic add elegance and character to the space.
Bedroom three presents views over the front garden and ample space for a complete bedroom furniture set in addition to a double bed.
Across from bedroom three, bedroom four overlooks the rear garden and features matching amenities with sufficient space for a double bed.
The fifth bedroom currently functions as a study, ideal for those who work remotely. Additionally, it offers ample space for use as a single bedroom or nursery.
The family bathroom harmoniously combines aesthetics with utility, crafting a space that not only delights the eyes but also serves practical needs. Cream and brown tiled walls form the backdrop, fostering a tranquil and soothing ambiance.
Situated to the left is a tiled-in bathtub, offering a luxurious spot for relaxation. Adjacent to it, a back-to-wall WC ensures convenience and comfort. Opposite the bathtub, a wall-hung vanity unit with a bowl sink provides functional storage and adds a touch of elegance to the space.
Step Outside
The landscaped rear south facing garden unveils itself as a picturesque sanctuary, beckoning serenity and repose. A generously proportioned decked patio, adorned with timber handrails, sleek black spindles, power and lighting, emerges as an idyllic venue for summer barbecues and gatherings. Integrated seamlessly into the landscape is a charming fish pond, lending an aura of tranquillity and calmness to the surroundings.
Extending gracefully around the garden is a well-manicured lawn, leading past the conservatory to yet another delightful seating area, perfect for a bench seat where one can sit and enjoy the beauty of nature.
Mature hedge rows and a diverse array of plants frame the garden, offering privacy and visual interest. Timber fencing encircles the perimeter, providing security for children and pets alike. Additionally, a timber shed stands ready for storage needs, while paved pathways and gated access ensure easy movement and convenience, leading to the front garden area.
In The Village:
Step outside and immerse yourself in the countryside, where an abundance of scenic walks awaits right from your doorstep. The breath-taking Wayoh Reservoir is just a short stroll away, offering an effortless circular walking route amidst picturesque landscapes and a rich diversity of wildlife.
Indulge in the local amenities conveniently located nearby: Treat the family to a delightful weekend excursion at Holdens Ice Cream parlour, or savour a leisurely brunch and coffee at The Hideaway Café. For fresh ingredients, head to Whiteheads Butchers and the Edgworth Deli, both esteemed family-run establishments along Blackburn Road.
Edgworth Cricket & Recreation Club, within walking distance, offers an array of activities, including Cugini pizzas and a Multi-Use Sports pitch for children to enjoy. Additionally, The Barlow Institute Park provides a charming outdoor space for relaxation and recreation.
Families benefit from close proximity to Edgworth C Of E Primary School, just a short walk away, while Turton High School is easily accessible with a brief ten-minute drive. For commuters, Entwistle Train Station is a mere five minutes' drive, providing convenient links to Clitheroe and Manchester, as well as access to the wider motorway network via the nearby M65.
Click to enlarge
- Stone Detached Family Home
- Five Bedrooms (Two Ensuite)
- Open Plan Kitchen With Breakfast Bar
- Separate Utility Room
- Three Reception Rooms Including Conservatory
- Spacious Living Room With Woodburner Stove
- Three Bathrooms & Downstairs WC
- Front Garden & Rear South Facing Landscaped Garden
- Double Garage & Driveway Parking For 3 Cars
- EV Charging Point On Driveway
Bolton BL7 0QZ
Newton & Co Limited





