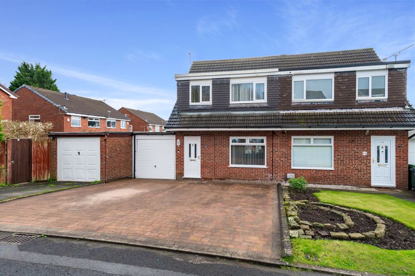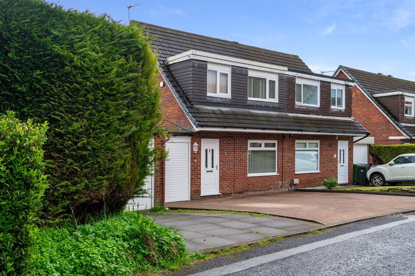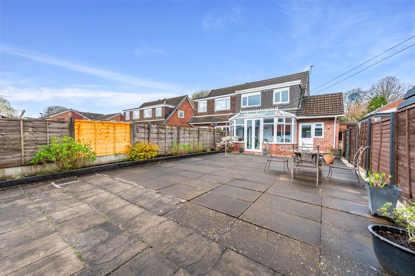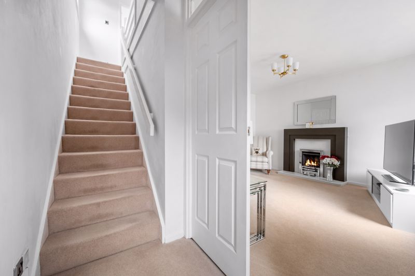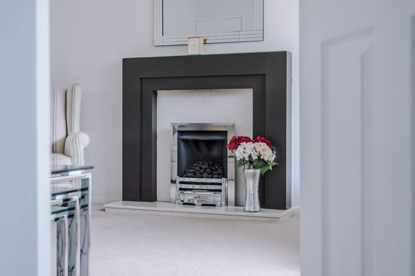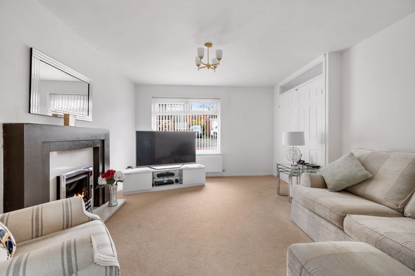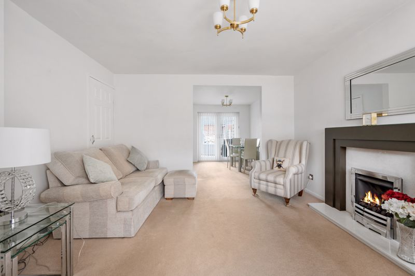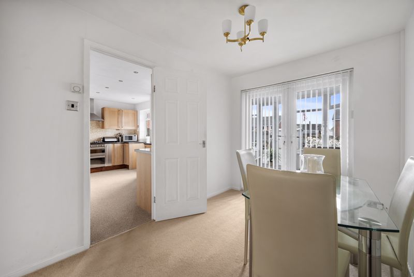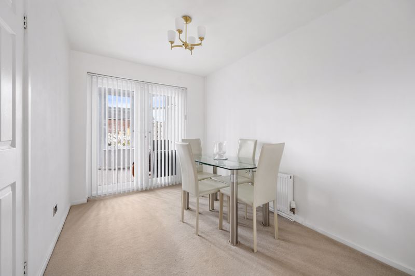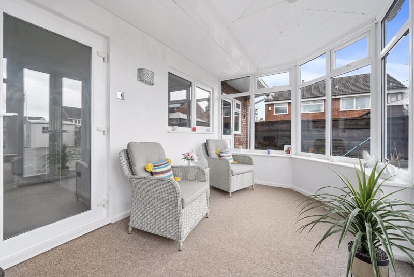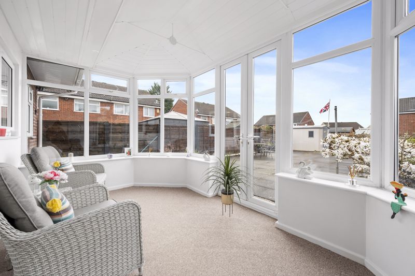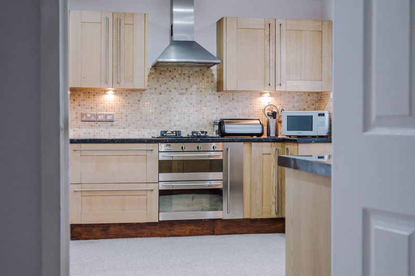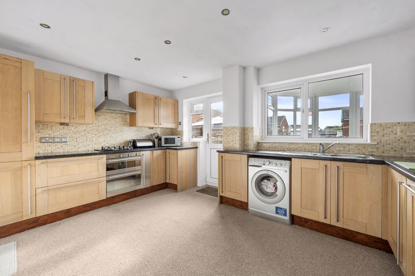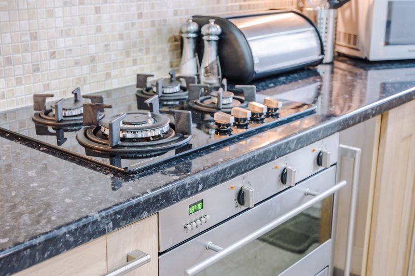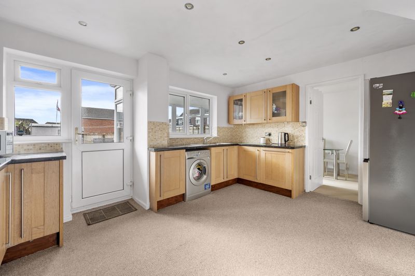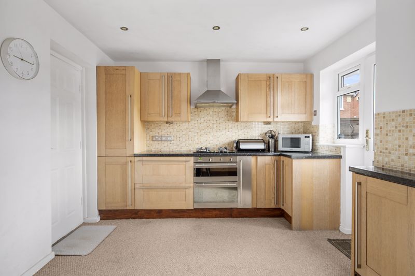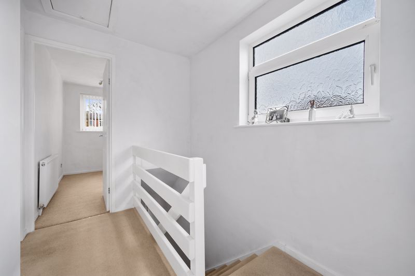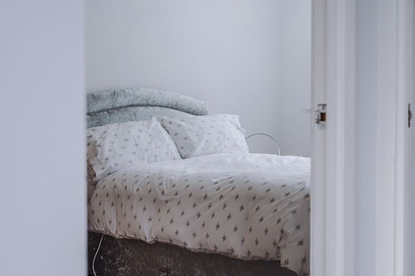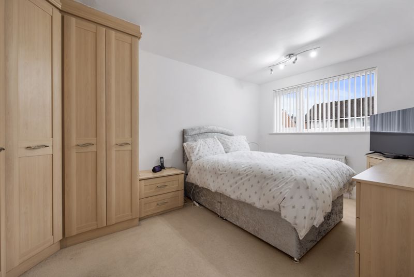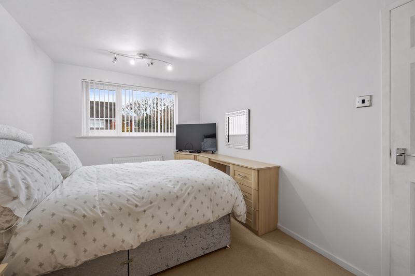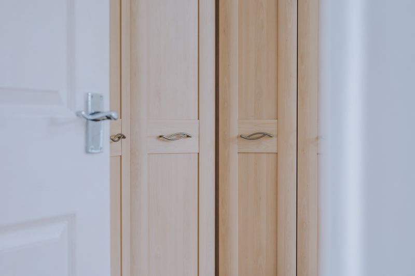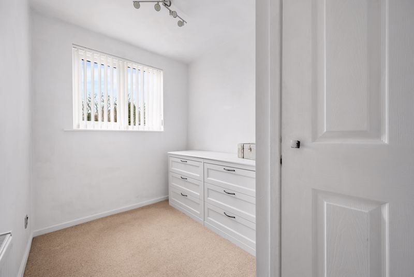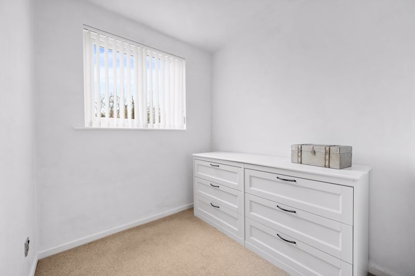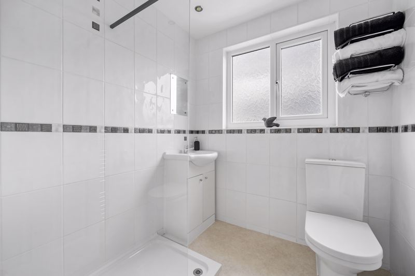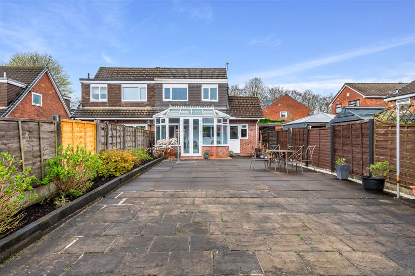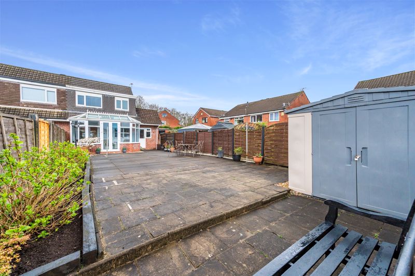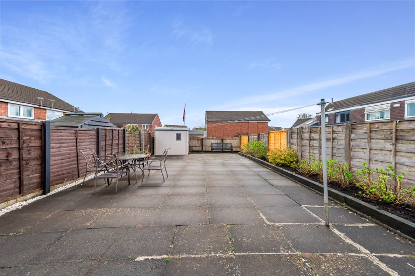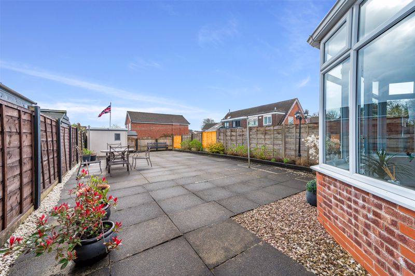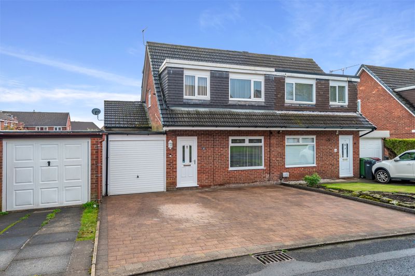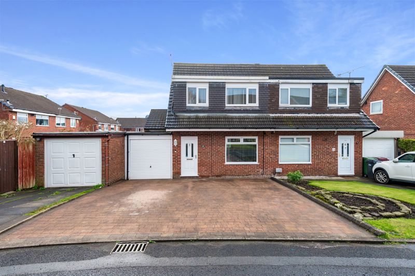Dales Brow, Sharples, Bolton £270,000
Please enter your starting address in the form input below.
Please refresh the page if trying an alternate address.
Searching for a three-bedroom semi-detached home in Sharples?
Look no further than Number 18 Dales Brow, nestled within a well-regarded residential estate just off Thornham Drive. Upon arrival, you'll be greeted by a neatly laid block paved driveway, providing parking space for up to two vehicles alongside a convenient single garage.
Welcome home
Enter through the entrance hall, adorned in pristine white tones complemented by biscuit-coloured carpeting, which extends throughout the entire home.
To your right, double doors usher you into the luminous living room, illuminated by a large window offering views of the front garden. Here, the ambiance is cosy, centred around a gas fire nestled within a sleek dark brown modern fire surround.
Flowing seamlessly from the living room is the dining area, sharing the same elegant décor and featuring a matching pendant light fixture. Adjacent to the kitchen, this space offers an ideal setting for gatherings, with French patio doors leading out to the conservatory.
The kitchen boasts Oak 'shaker-style' units topped with a contrasting dark laminate worktop, providing ample storage for your kitchen essentials. Integrated appliances include a dishwasher, fridge, freezer, electric oven and grill, and a 4-ring gas hob with a stainless steel extractor above. A stainless steel sink with a half and drainer is positioned by the window overlooking the conservatory, with plumbing for a washing machine conveniently located below.
From the kitchen, a UPVC door grants access to the patio garden, while another door leads to the integral garage.
Ascending the carpeted staircase to the first floor, you'll find three well-appointed bedrooms awaiting you.
The main bedroom, located at the front of the home, exudes a serene atmosphere with its bright white décor and comes equipped with fitted wardrobes, bedside drawers, and a matching dressing table.
The second bedroom overlooks the rear garden and awaits your personal touch with its neutral décor.
Bedroom three also gazes out over the front garden and features neutral décor along with a built-in cupboard for additional storage.
Serving these bedrooms is a shower room, complete with a WC, vanity wash hand basin, and a double shower enclosed by a glazed screen. White wall tiling adorned with a feature band accentuates the walls, while neutral vinyl flooring completes the look.
Step outside
Step outside into the outdoor space, where a paved patio area beckons for outdoor entertaining, perfect for hosting barbecues and enjoying alfresco dining. Built-in plant beds to one side add a touch of greenery, enhancing the appeal of this easy-to-maintain garden design. Enclosed by timber fence panelling, the garden offers privacy and security, making it an ideal space for both children and pets to play safely.
On your doorstep
In prime location, No. 18 Dales Brow is within walking distance of the nearby local amenities in both Sharples and Astley Bridge.
With plenty of pubs and restaurants close by, dine on your choice of cuisine in comfort and convenience. Enjoy dinner out at Ciao Baby and Bakers in Egerton or sample the drinks at Retreat in Bromley Cross.
Commuters are perfectly placed, only a ten-minute drive to the M61 and within a short drive to Bromley Cross or Hall-ith-Wood train stations with their links to Manchester and beyond.
Families are in prime location for the well regarded local schools at The Oaks and High Lawn Primary Schools and Sharples or Thornleigh High Schools.
Click to enlarge
- Semi-Detached Family Home
- Three Bedrooms
- Two Reception Rooms
- Conservatory
- Driveway Parking For Two Cars
- Integral Garage
- Low Maintenance Rear Garden
- Close To Local Amenities
Request A Viewing
Bolton BL1 7RU
Newton & Co Limited





